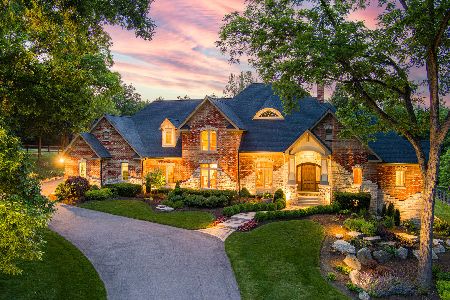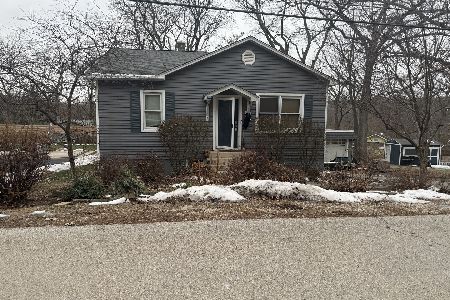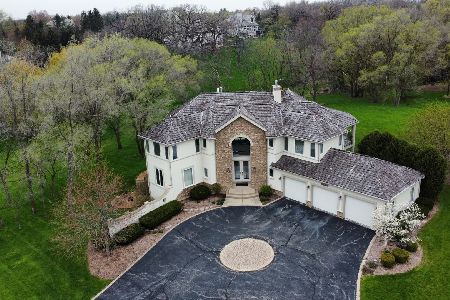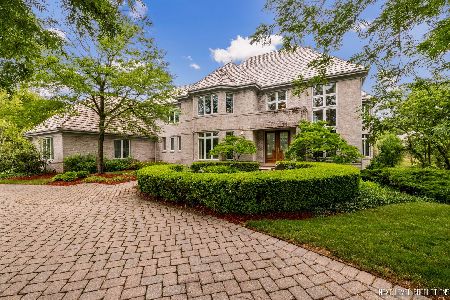36W182 River View Court, St Charles, Illinois 60174
$900,000
|
Sold
|
|
| Status: | Closed |
| Sqft: | 6,283 |
| Cost/Sqft: | $158 |
| Beds: | 5 |
| Baths: | 5 |
| Year Built: | 1998 |
| Property Taxes: | $25,634 |
| Days On Market: | 5149 |
| Lot Size: | 1,56 |
Description
Gorgeous custom home located in prestigious Silver Glen Estates~ Detail abounds in this classic traditional manor home.Slate, travertine and hardwood flooring, extensive mill work, and beamed ceilings all add to the luxury of this beautiful home. First floor "master suite" or in-law arrangement. Open floor plan with breathtaking views. Elegant master suite with dressing area & lrg WIC Lush landscaping.Walkout basmnt
Property Specifics
| Single Family | |
| — | |
| English | |
| 1998 | |
| Full,Walkout | |
| — | |
| No | |
| 1.56 |
| Kane | |
| Silver Glen Estates | |
| 1000 / Annual | |
| None | |
| Community Well | |
| Public Sewer | |
| 07963199 | |
| 0904480002 |
Property History
| DATE: | EVENT: | PRICE: | SOURCE: |
|---|---|---|---|
| 31 May, 2012 | Sold | $900,000 | MRED MLS |
| 25 Feb, 2012 | Under contract | $990,000 | MRED MLS |
| 21 Dec, 2011 | Listed for sale | $990,000 | MRED MLS |
| 29 Mar, 2018 | Sold | $785,000 | MRED MLS |
| 9 Feb, 2018 | Under contract | $824,000 | MRED MLS |
| 13 Nov, 2017 | Listed for sale | $824,000 | MRED MLS |
Room Specifics
Total Bedrooms: 5
Bedrooms Above Ground: 5
Bedrooms Below Ground: 0
Dimensions: —
Floor Type: Carpet
Dimensions: —
Floor Type: Carpet
Dimensions: —
Floor Type: Carpet
Dimensions: —
Floor Type: —
Full Bathrooms: 5
Bathroom Amenities: Whirlpool,Separate Shower,Double Sink
Bathroom in Basement: 0
Rooms: Bonus Room,Bedroom 5,Eating Area,Foyer,Library,Media Room,Sun Room,Utility Room-1st Floor
Basement Description: Unfinished
Other Specifics
| 4 | |
| Concrete Perimeter | |
| Concrete | |
| Patio | |
| Cul-De-Sac,Landscaped,Wooded | |
| 106X385X87X245X275 | |
| — | |
| Full | |
| Vaulted/Cathedral Ceilings, Skylight(s), Hardwood Floors, First Floor Bedroom, First Floor Laundry, First Floor Full Bath | |
| Double Oven, Range, Microwave, Dishwasher, Refrigerator, Washer, Dryer, Disposal | |
| Not in DB | |
| — | |
| — | |
| — | |
| Wood Burning, Gas Starter |
Tax History
| Year | Property Taxes |
|---|---|
| 2012 | $25,634 |
| 2018 | $26,341 |
Contact Agent
Nearby Similar Homes
Nearby Sold Comparables
Contact Agent
Listing Provided By
RE/MAX Excels








