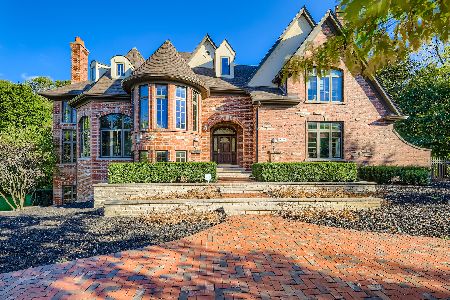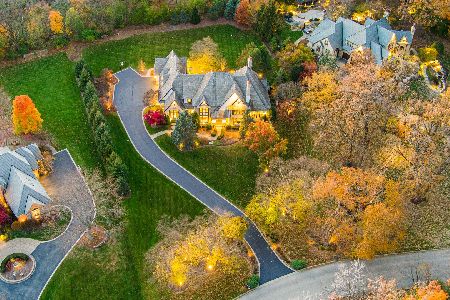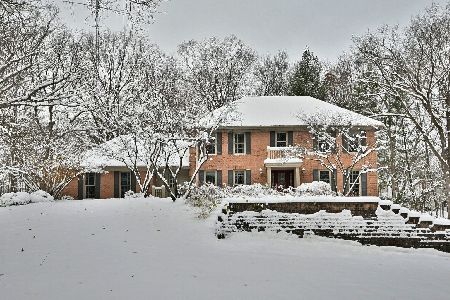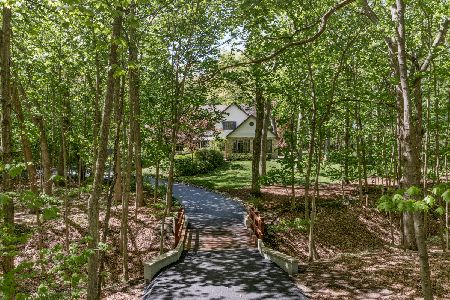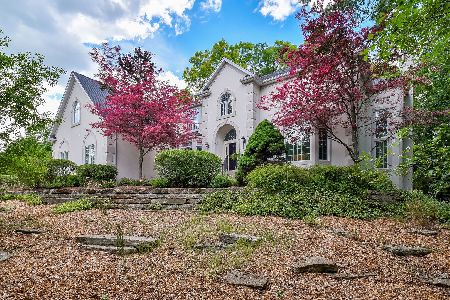36W201 Fieldcrest Drive, St Charles, Illinois 60175
$489,900
|
Sold
|
|
| Status: | Closed |
| Sqft: | 2,800 |
| Cost/Sqft: | $175 |
| Beds: | 4 |
| Baths: | 4 |
| Year Built: | 1983 |
| Property Taxes: | $10,538 |
| Days On Market: | 4628 |
| Lot Size: | 1,49 |
Description
Unique cstm home nestled on almost 1.5 wooded scenic acres. Fabulous location w/panoramic views, wildlife, yet close to town, Fox River & St. Charles North High School. "To die" for new gourmet kit w/Thermador SS appls, island, granite. New "hand-scraped red oak HW flrs on 1st flr. Remodeled in-law suite, MB bth & powder rm. Gorgeous brk paver dr, walkways, & patio w/firepit. Once in a lifetime opportunity. Come see
Property Specifics
| Single Family | |
| — | |
| Contemporary | |
| 1983 | |
| Full,Walkout | |
| — | |
| No | |
| 1.49 |
| Kane | |
| — | |
| 0 / Not Applicable | |
| None | |
| Private Well | |
| Septic-Private | |
| 08346674 | |
| 0916477002 |
Nearby Schools
| NAME: | DISTRICT: | DISTANCE: | |
|---|---|---|---|
|
Grade School
Wild Rose Elementary School |
303 | — | |
|
Middle School
Haines Middle School |
303 | Not in DB | |
|
High School
St Charles North High School |
303 | Not in DB | |
Property History
| DATE: | EVENT: | PRICE: | SOURCE: |
|---|---|---|---|
| 8 Mar, 2010 | Sold | $493,000 | MRED MLS |
| 1 Feb, 2010 | Under contract | $499,000 | MRED MLS |
| — | Last price change | $549,900 | MRED MLS |
| 5 Oct, 2009 | Listed for sale | $575,000 | MRED MLS |
| 1 Jul, 2013 | Sold | $489,900 | MRED MLS |
| 21 May, 2013 | Under contract | $489,900 | MRED MLS |
| 19 May, 2013 | Listed for sale | $489,900 | MRED MLS |
Room Specifics
Total Bedrooms: 4
Bedrooms Above Ground: 4
Bedrooms Below Ground: 0
Dimensions: —
Floor Type: Carpet
Dimensions: —
Floor Type: Carpet
Dimensions: —
Floor Type: Carpet
Full Bathrooms: 4
Bathroom Amenities: Whirlpool,Separate Shower,Double Sink
Bathroom in Basement: 1
Rooms: Recreation Room
Basement Description: Finished,Exterior Access
Other Specifics
| 2 | |
| Concrete Perimeter | |
| Brick | |
| Deck, Patio, Brick Paver Patio, Storms/Screens | |
| Landscaped,Stream(s),Wooded | |
| 207 X 302 | |
| Unfinished | |
| Full | |
| Vaulted/Cathedral Ceilings, Skylight(s), Hardwood Floors, First Floor Bedroom, In-Law Arrangement, First Floor Full Bath | |
| Double Oven, Refrigerator, Washer, Dryer, Disposal | |
| Not in DB | |
| Street Lights, Street Paved | |
| — | |
| — | |
| Double Sided, Gas Log, Gas Starter |
Tax History
| Year | Property Taxes |
|---|---|
| 2010 | $9,432 |
| 2013 | $10,538 |
Contact Agent
Nearby Similar Homes
Nearby Sold Comparables
Contact Agent
Listing Provided By
Baird & Warner



