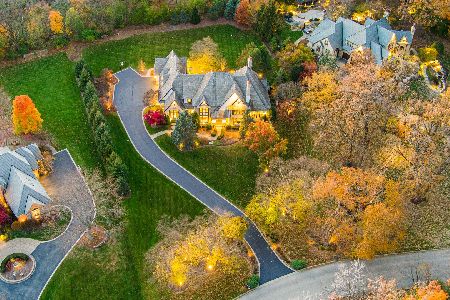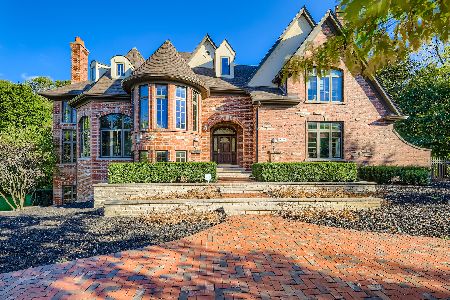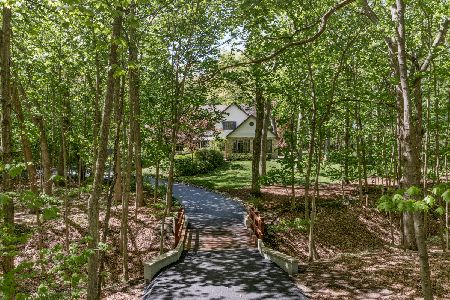36W244 Fieldcrest Drive, St Charles, Illinois 60175
$565,000
|
Sold
|
|
| Status: | Closed |
| Sqft: | 4,283 |
| Cost/Sqft: | $140 |
| Beds: | 4 |
| Baths: | 4 |
| Year Built: | 1995 |
| Property Taxes: | $13,751 |
| Days On Market: | 2031 |
| Lot Size: | 1,26 |
Description
Majestic! From the moment you step through the front door, this home does not disappoint. Offering a chef's kitchen with island, abundant cabinetry, double ovens, a cooktop, desk area & table area. Your sun/Florida room offers incredible views & access to your backyard. Airy & bright two story family room with a wall of windows showcasing your private backyard! French doors lead you into your office with crown molding & hardwood floors. Memories will be made in your dining room with hardwood floors & crown molding. Your master suite is your own private oasis with a seating area! Luxurius master bath with vaulted ceiling & double sinks lead you into your walk-in close with custom shelving. Additional, expansive bedrooms & hall bath complete your second level. Finished English basement offers a bar, second family room with fireplace, bonus room, abundant storage & door to your garage leading to the outside. Serene backyard filled with mature trees... you will never want to leave. Close to the walking path & downtown St. Charles.
Property Specifics
| Single Family | |
| — | |
| — | |
| 1995 | |
| Full,English | |
| — | |
| No | |
| 1.26 |
| Kane | |
| Fieldcrest | |
| 0 / Not Applicable | |
| None | |
| Private Well | |
| Septic-Private | |
| 10763512 | |
| 0916476001 |
Nearby Schools
| NAME: | DISTRICT: | DISTANCE: | |
|---|---|---|---|
|
Grade School
Wild Rose Elementary School |
303 | — | |
|
Middle School
Haines Middle School |
303 | Not in DB | |
|
High School
St Charles North High School |
303 | Not in DB | |
Property History
| DATE: | EVENT: | PRICE: | SOURCE: |
|---|---|---|---|
| 8 Oct, 2020 | Sold | $565,000 | MRED MLS |
| 27 Aug, 2020 | Under contract | $599,900 | MRED MLS |
| 29 Jun, 2020 | Listed for sale | $599,900 | MRED MLS |
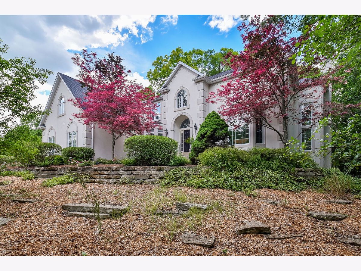
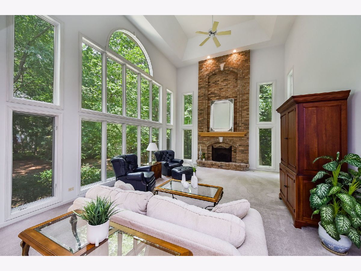
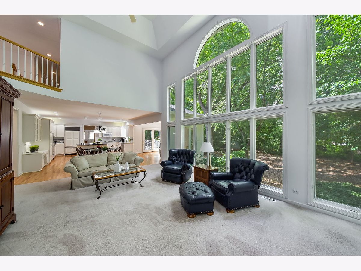
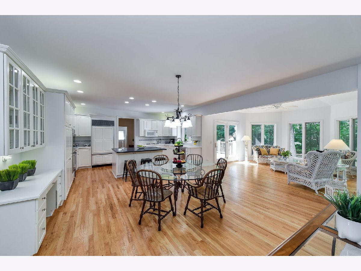
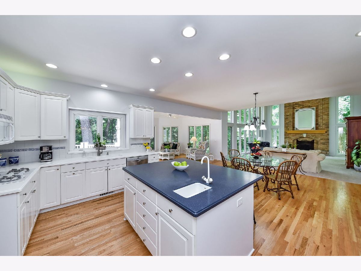
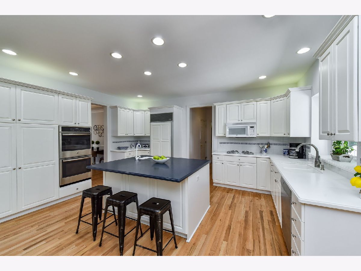
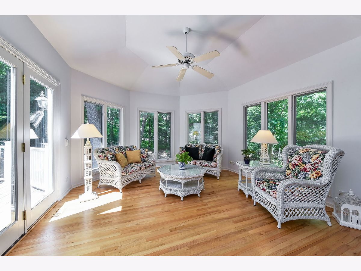
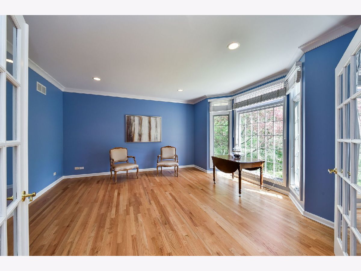
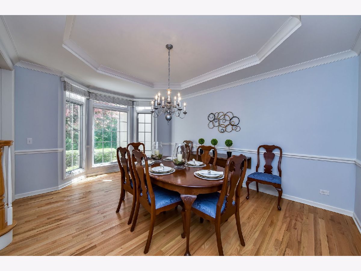
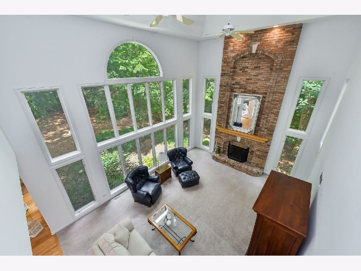
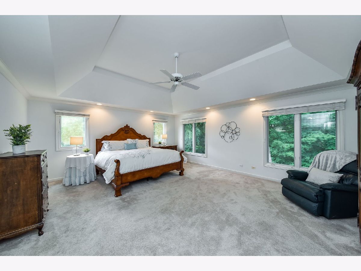
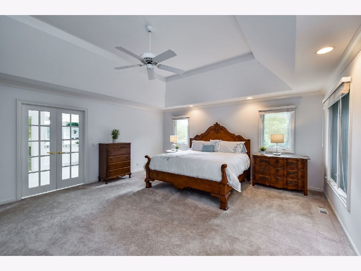
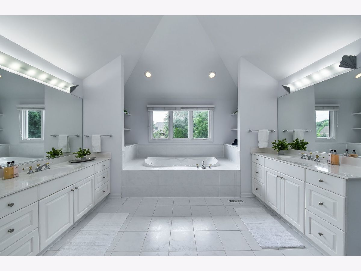
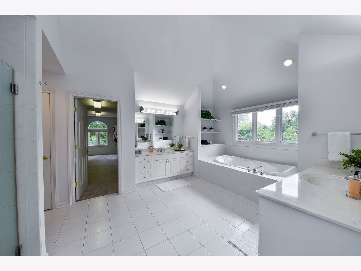
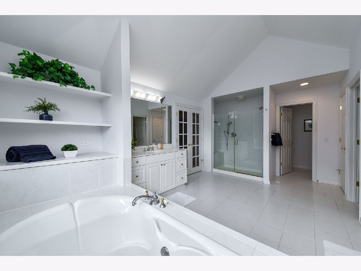
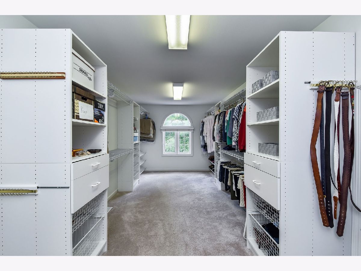
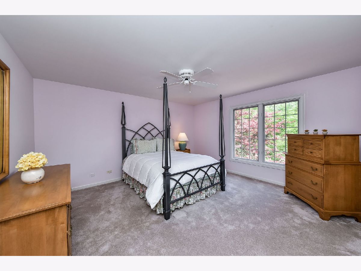
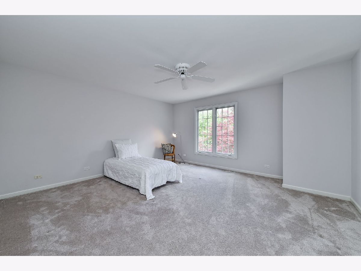
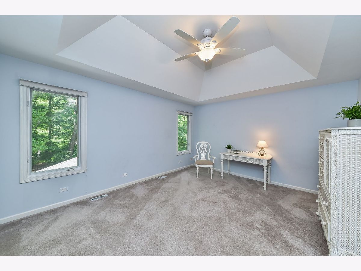
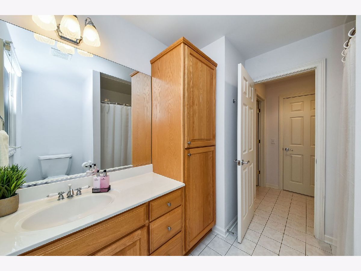
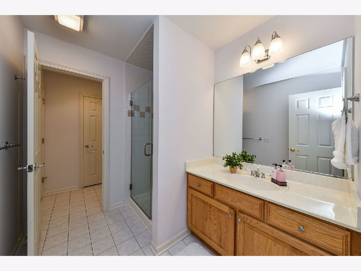
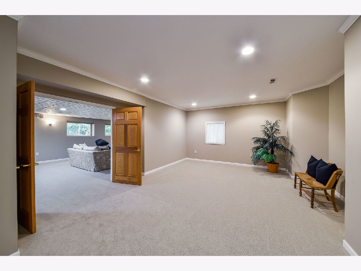
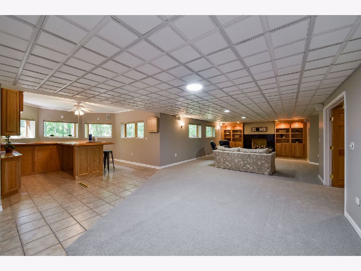
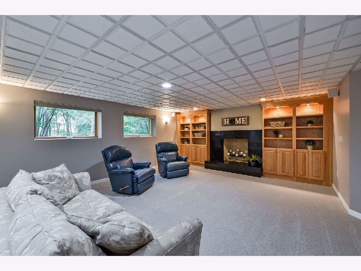
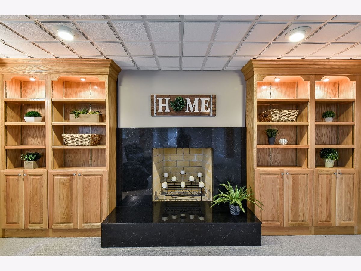
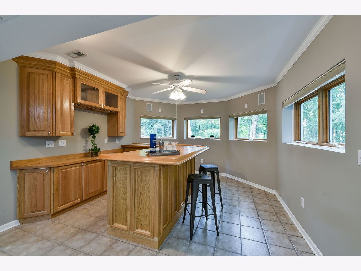
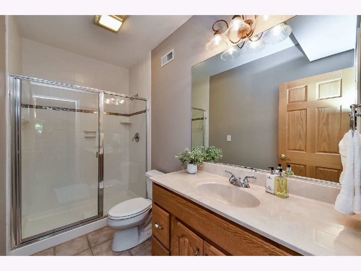
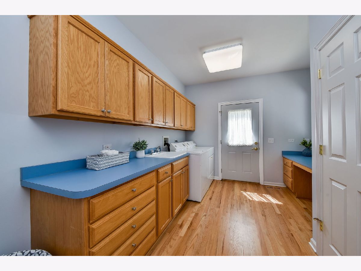
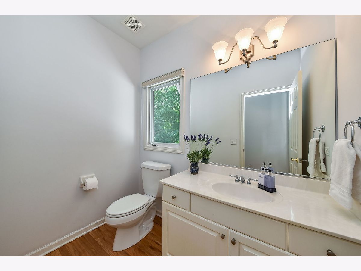
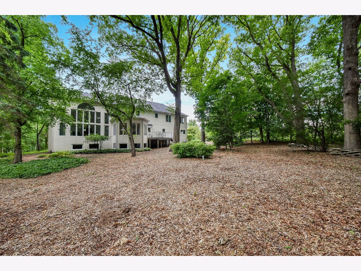
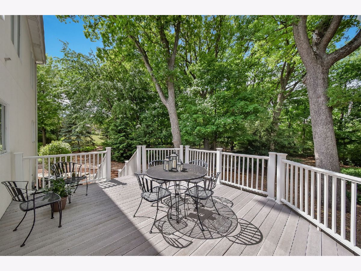
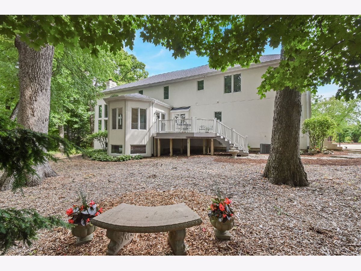
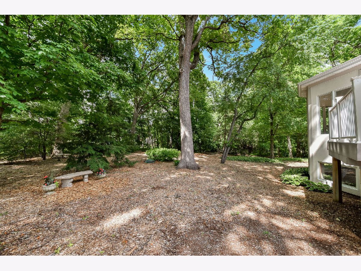
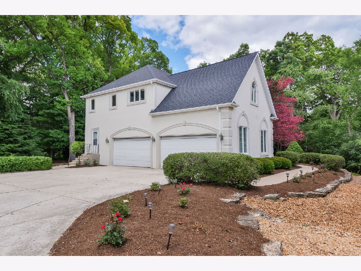
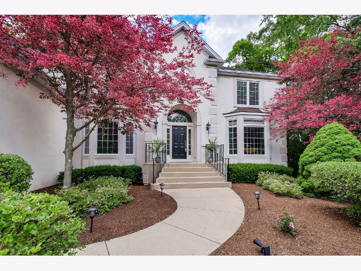
Room Specifics
Total Bedrooms: 4
Bedrooms Above Ground: 4
Bedrooms Below Ground: 0
Dimensions: —
Floor Type: Carpet
Dimensions: —
Floor Type: Carpet
Dimensions: —
Floor Type: Carpet
Full Bathrooms: 4
Bathroom Amenities: Whirlpool,Separate Shower,Double Sink,Bidet
Bathroom in Basement: 1
Rooms: Office,Bonus Room,Heated Sun Room,Family Room,Foyer,Walk In Closet
Basement Description: Finished,Exterior Access,Egress Window
Other Specifics
| 4 | |
| — | |
| Concrete | |
| Deck, Storms/Screens | |
| Mature Trees | |
| 55321 | |
| — | |
| Full | |
| Bar-Dry, Hardwood Floors, First Floor Laundry, Built-in Features, Walk-In Closet(s) | |
| Double Oven, Microwave, Dishwasher, Refrigerator, Washer, Dryer, Cooktop, Water Softener Owned | |
| Not in DB | |
| Curbs, Street Paved | |
| — | |
| — | |
| Gas Log |
Tax History
| Year | Property Taxes |
|---|---|
| 2020 | $13,751 |
Contact Agent
Nearby Similar Homes
Nearby Sold Comparables
Contact Agent
Listing Provided By
Keller Williams Inspire - Geneva


