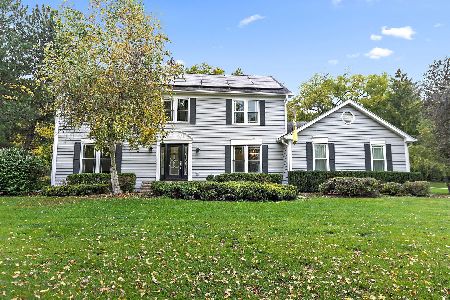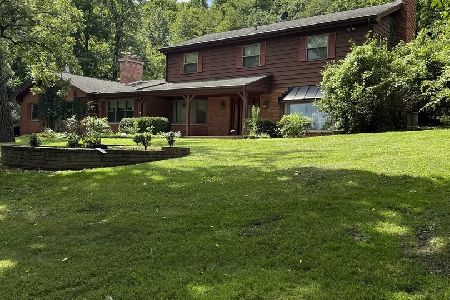36W305 Oak Hill Drive, West Dundee, Illinois 60118
$379,900
|
Sold
|
|
| Status: | Closed |
| Sqft: | 3,212 |
| Cost/Sqft: | $118 |
| Beds: | 4 |
| Baths: | 4 |
| Year Built: | 2002 |
| Property Taxes: | $10,765 |
| Days On Market: | 3114 |
| Lot Size: | 0,69 |
Description
This gorgeous contemporary home has views from every window. Great room has views to die for out of this two story wall of windows. Gleaming hardwood floors throughout. Master bedroom is truly a tranquil sanctuary with private balcony that has your own hot tub. Master bath has huge walk-in shower and separate jacuzzi tub. Large walk-in closet with it's own washer and dryer. Walkout basement and garage have radiant heated floors. Separate furnaces for 1st and 2nd floors. New carpet in lower level. Truly zoned heating and air conditioning for all three floors. 2 x 6 construction in this well built home. New driveway last year on this heavily wooded lot. One owner in this custom built home. The next one could be you.
Property Specifics
| Single Family | |
| — | |
| Contemporary | |
| 2002 | |
| Full,Walkout | |
| CONTEMPORARY | |
| No | |
| 0.69 |
| Kane | |
| Hickory Hollow | |
| 35 / Annual | |
| None | |
| Private Well | |
| Septic-Private | |
| 09655297 | |
| 0329455008 |
Nearby Schools
| NAME: | DISTRICT: | DISTANCE: | |
|---|---|---|---|
|
Grade School
Sleepy Hollow Elementary School |
300 | — | |
|
Middle School
Dundee Middle School |
300 | Not in DB | |
|
High School
Dundee-crown High School |
300 | Not in DB | |
Property History
| DATE: | EVENT: | PRICE: | SOURCE: |
|---|---|---|---|
| 5 Mar, 2018 | Sold | $379,900 | MRED MLS |
| 7 Jan, 2018 | Under contract | $379,900 | MRED MLS |
| — | Last price change | $389,900 | MRED MLS |
| 10 Jun, 2017 | Listed for sale | $389,900 | MRED MLS |
Room Specifics
Total Bedrooms: 4
Bedrooms Above Ground: 4
Bedrooms Below Ground: 0
Dimensions: —
Floor Type: Carpet
Dimensions: —
Floor Type: Carpet
Dimensions: —
Floor Type: Carpet
Full Bathrooms: 4
Bathroom Amenities: Whirlpool,Separate Shower,Double Sink
Bathroom in Basement: 1
Rooms: Study,Great Room,Storage,Balcony/Porch/Lanai
Basement Description: Finished
Other Specifics
| 2 | |
| Concrete Perimeter | |
| Asphalt | |
| Balcony, Deck, Hot Tub, Porch Screened | |
| Wooded | |
| 94 X 293 X 116 X 278 | |
| — | |
| Full | |
| Vaulted/Cathedral Ceilings, Hot Tub, Hardwood Floors, Heated Floors | |
| Range, Microwave, Dishwasher, Refrigerator, Washer, Dryer | |
| Not in DB | |
| Street Paved | |
| — | |
| — | |
| Gas Log |
Tax History
| Year | Property Taxes |
|---|---|
| 2018 | $10,765 |
Contact Agent
Nearby Similar Homes
Nearby Sold Comparables
Contact Agent
Listing Provided By
REMAX Horizon







