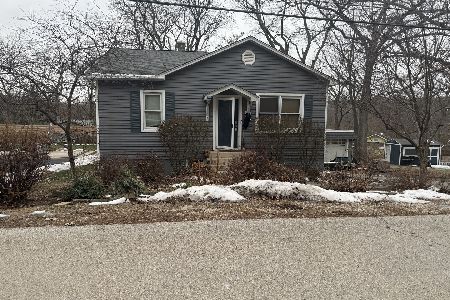36W261 River Grange Road, St Charles, Illinois 60175
$336,000
|
Sold
|
|
| Status: | Closed |
| Sqft: | 2,554 |
| Cost/Sqft: | $136 |
| Beds: | 5 |
| Baths: | 4 |
| Year Built: | 1977 |
| Property Taxes: | $7,273 |
| Days On Market: | 2790 |
| Lot Size: | 0,92 |
Description
2,500+ sq ft 5BR/3.1BA two story in the desirable River Grange Lakes neighborhood. Beautifully landscaped and wooded .92-acre lot complete with backyard patio and convenient storage shed. New roof, siding & AC. Step inside to find a large inviting living room and formal dining room with chair rail. Spacious eat-in kitchen offers hardwood flooring, breakfast bar and tile backsplash. Adjacent family room includes a brick wood burning fireplace and slider to backyard patio. Upstairs, bedroom sizes are generous and include the master suite with walk-in closet and deluxe bath with heated floors, whirlpool tub and separate shower. 4 additional bedrooms, hall bath and private bath in bedroom 5. Partially finished basement with rec room, office and 2nd fireplace. Additional features include a tankless water heater, 2-car attached garage and more. Private secluded setting yet close to downtown and Fox River. Unbeatable price!
Property Specifics
| Single Family | |
| — | |
| — | |
| 1977 | |
| Full | |
| — | |
| No | |
| 0.92 |
| Kane | |
| River Grange Lakes | |
| 0 / Not Applicable | |
| None | |
| Community Well | |
| Public Sewer | |
| 09984202 | |
| 0909401005 |
Nearby Schools
| NAME: | DISTRICT: | DISTANCE: | |
|---|---|---|---|
|
Grade School
Wild Rose Elementary School |
303 | — | |
|
Middle School
Thompson Middle School |
303 | Not in DB | |
|
High School
St Charles North High School |
303 | Not in DB | |
Property History
| DATE: | EVENT: | PRICE: | SOURCE: |
|---|---|---|---|
| 29 Mar, 2019 | Sold | $336,000 | MRED MLS |
| 14 Jan, 2019 | Under contract | $346,500 | MRED MLS |
| — | Last price change | $349,900 | MRED MLS |
| 13 Jun, 2018 | Listed for sale | $369,900 | MRED MLS |
Room Specifics
Total Bedrooms: 5
Bedrooms Above Ground: 5
Bedrooms Below Ground: 0
Dimensions: —
Floor Type: Carpet
Dimensions: —
Floor Type: Carpet
Dimensions: —
Floor Type: Carpet
Dimensions: —
Floor Type: —
Full Bathrooms: 4
Bathroom Amenities: Whirlpool,Separate Shower,Double Sink
Bathroom in Basement: 0
Rooms: Bedroom 5,Den,Recreation Room
Basement Description: Finished
Other Specifics
| 2 | |
| Concrete Perimeter | |
| Concrete | |
| Patio, Storms/Screens | |
| Landscaped,Wooded | |
| 150X288 | |
| — | |
| Full | |
| Hardwood Floors, Wood Laminate Floors, First Floor Laundry | |
| Range, Microwave, Dishwasher, Refrigerator, Washer, Dryer, Disposal | |
| Not in DB | |
| Street Paved | |
| — | |
| — | |
| Wood Burning, Gas Starter |
Tax History
| Year | Property Taxes |
|---|---|
| 2019 | $7,273 |
Contact Agent
Nearby Similar Homes
Nearby Sold Comparables
Contact Agent
Listing Provided By
RE/MAX All Pro





