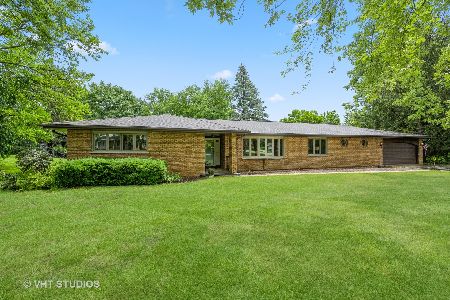6N430 River Grange Road, St Charles, Illinois 60175
$512,000
|
Sold
|
|
| Status: | Closed |
| Sqft: | 4,101 |
| Cost/Sqft: | $130 |
| Beds: | 4 |
| Baths: | 4 |
| Year Built: | 1977 |
| Property Taxes: | $10,944 |
| Days On Market: | 2174 |
| Lot Size: | 1,85 |
Description
Pristine 2-Story home in River Grange - shows like new! If you are looking for privacy, aesthetics, incredible views, mature trees - look no further. Owners have left no detail untouched: home has been expanded & extensively renovated since 2006. Cook's Kitchen with custom cabinetry (including pull out soft-close in cabinet drawers, accent lighting) subway tile back splash & marble counter tops. Light & bright Sun Room with cathedral ceilings & stunning views of the mature wooded lot. Master Bedroom retreat: Dressing Room with custom closet organizers, luxury Master Bath. 2nd Floor over-sized Laundry Room, spacious 1st Floor Mud Room. Enjoy outdoor entertaining in park like setting - two Pergola areas, great lawn/play space - outdoor shed/storage building with full size garage door. Fabulous location: close to STC North HS, bike path, parks, dining & shopping. Low taxes!
Property Specifics
| Single Family | |
| — | |
| Traditional | |
| 1977 | |
| Full | |
| — | |
| No | |
| 1.85 |
| Kane | |
| River Grange Lakes | |
| 0 / Not Applicable | |
| None | |
| Private | |
| Public Sewer | |
| 10642103 | |
| 0909429002 |
Nearby Schools
| NAME: | DISTRICT: | DISTANCE: | |
|---|---|---|---|
|
Grade School
Wild Rose Elementary School |
303 | — | |
|
Middle School
Wredling Middle School |
303 | Not in DB | |
|
High School
St Charles North High School |
303 | Not in DB | |
Property History
| DATE: | EVENT: | PRICE: | SOURCE: |
|---|---|---|---|
| 16 Oct, 2020 | Sold | $512,000 | MRED MLS |
| 14 Aug, 2020 | Under contract | $534,500 | MRED MLS |
| — | Last price change | $549,900 | MRED MLS |
| 19 Feb, 2020 | Listed for sale | $549,900 | MRED MLS |
Room Specifics
Total Bedrooms: 4
Bedrooms Above Ground: 4
Bedrooms Below Ground: 0
Dimensions: —
Floor Type: Hardwood
Dimensions: —
Floor Type: Hardwood
Dimensions: —
Floor Type: Hardwood
Full Bathrooms: 4
Bathroom Amenities: Separate Shower,Double Sink,Soaking Tub
Bathroom in Basement: 0
Rooms: Den,Recreation Room,Game Room,Heated Sun Room,Foyer,Mud Room,Storage
Basement Description: Partially Finished,Crawl
Other Specifics
| 2.5 | |
| Concrete Perimeter | |
| Asphalt | |
| Porch, Brick Paver Patio, Storms/Screens, Fire Pit | |
| Corner Lot,Landscaped,Wooded,Mature Trees | |
| 238X199X91X93X266X260 | |
| Unfinished | |
| Full | |
| Vaulted/Cathedral Ceilings, Skylight(s), Hardwood Floors, Second Floor Laundry, First Floor Full Bath, Walk-In Closet(s) | |
| Double Oven, Range, Dishwasher, Refrigerator, Bar Fridge, Washer, Dryer, Disposal, Stainless Steel Appliance(s), Range Hood, Water Purifier Owned, Water Softener Owned | |
| Not in DB | |
| Street Lights, Street Paved | |
| — | |
| — | |
| Attached Fireplace Doors/Screen, Gas Log, Gas Starter |
Tax History
| Year | Property Taxes |
|---|---|
| 2020 | $10,944 |
Contact Agent
Nearby Similar Homes
Nearby Sold Comparables
Contact Agent
Listing Provided By
REMAX All Pro - St Charles





