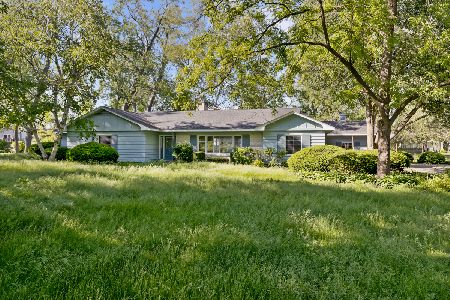36W390 Highland Avenue, Elgin, Illinois 60123
$218,000
|
Sold
|
|
| Status: | Closed |
| Sqft: | 1,698 |
| Cost/Sqft: | $132 |
| Beds: | 3 |
| Baths: | 3 |
| Year Built: | 1966 |
| Property Taxes: | $6,275 |
| Days On Market: | 3636 |
| Lot Size: | 1,00 |
Description
Brand new ROOF! Wow! What a find this is! Beautiful in town location but unincorporated! Gorgeous approx 1 acre lot with towering oaks and plenty of grass space! Sprawling ranch with cedar shake roof! Tile entry! Spacious living room with massive stone fireplace and lots of recessed lighting! Bright eat-in kitchen with custom quality oak cabinets with roll out drawers, breakfast bar, tile backsplash and great view of the yard! Good size master bedroom with private bath with tile flooring, raised vanity and walk-in shower! Bedroom 2 includes 1/2 bath! Huge basement with rec room with brick fireplace, separate den area, workshop and laundry with workmans shower! Great 3 season room in rear with covered overhang! Owner hates to leave! 1 year HWA warranty!
Property Specifics
| Single Family | |
| — | |
| Ranch | |
| 1966 | |
| Full | |
| — | |
| No | |
| 1 |
| Kane | |
| — | |
| 0 / Not Applicable | |
| None | |
| Private Well | |
| Septic-Private | |
| 09137878 | |
| 0616201003 |
Property History
| DATE: | EVENT: | PRICE: | SOURCE: |
|---|---|---|---|
| 22 Sep, 2016 | Sold | $218,000 | MRED MLS |
| 12 Aug, 2016 | Under contract | $224,900 | MRED MLS |
| — | Last price change | $229,900 | MRED MLS |
| 12 Feb, 2016 | Listed for sale | $239,900 | MRED MLS |
Room Specifics
Total Bedrooms: 3
Bedrooms Above Ground: 3
Bedrooms Below Ground: 0
Dimensions: —
Floor Type: Hardwood
Dimensions: —
Floor Type: Hardwood
Full Bathrooms: 3
Bathroom Amenities: —
Bathroom in Basement: 1
Rooms: Den,Eating Area,Foyer,Recreation Room,Sun Room,Workshop
Basement Description: Finished
Other Specifics
| 2.5 | |
| Concrete Perimeter | |
| Concrete | |
| Brick Paver Patio | |
| — | |
| 128X264X148X324 | |
| — | |
| Full | |
| Hardwood Floors, First Floor Bedroom, First Floor Full Bath | |
| Range, Microwave, Dishwasher, Refrigerator, Washer, Dryer, Disposal | |
| Not in DB | |
| — | |
| — | |
| — | |
| Wood Burning |
Tax History
| Year | Property Taxes |
|---|---|
| 2016 | $6,275 |
Contact Agent
Nearby Similar Homes
Nearby Sold Comparables
Contact Agent
Listing Provided By
RE/MAX Horizon










