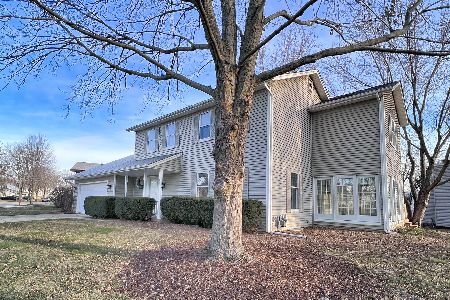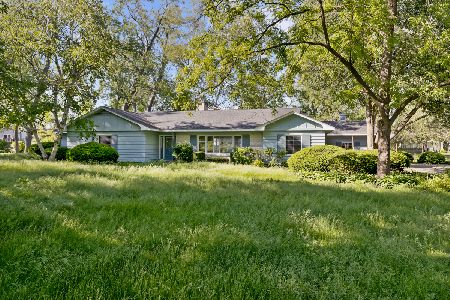520 Shenandoah Trail, Elgin, Illinois 60123
$216,000
|
Sold
|
|
| Status: | Closed |
| Sqft: | 1,745 |
| Cost/Sqft: | $126 |
| Beds: | 2 |
| Baths: | 2 |
| Year Built: | 1985 |
| Property Taxes: | $6,083 |
| Days On Market: | 2326 |
| Lot Size: | 0,24 |
Description
Looking to downsize, but not give up the privacy of a single family home? The quiet cul-de-sac location offers a smaller lot, so less time with maintenance but still a place to make your own & enjoy the outdoors! Great Open Floor Plan! Stunning dining room is open to the living room with fireplace & vaulted ceilings. Spacious kitchen with eat-in area. Gorgeous 4 SEASON SUN RM boasts vaulted ceilings, skylights & three walls of glass overlooking yard! Features include: 1st floor laundry center!Wood laminate floors, freshly painted interior, wood burning fireplace with gas starter, rec room in partial basement with HUGE storage crawl space, attached 2 car garage with painted floor, concrete driveway, newer roof, newer furnace and air conditioner too! Easy to manage lot in town with city sewer and water! Great location only 5 minutes to Metra, Randall Rd shopping & I90 tollway and Rt 20, 30 minutes to O'hare airport & 50 minutes to Chicago! Quick closing is OK!
Property Specifics
| Single Family | |
| — | |
| Ranch | |
| 1985 | |
| Partial | |
| RANCH | |
| No | |
| 0.24 |
| Kane | |
| Valley Creek | |
| — / Not Applicable | |
| None | |
| Public | |
| Public Sewer | |
| 10518029 | |
| 0609453019 |
Nearby Schools
| NAME: | DISTRICT: | DISTANCE: | |
|---|---|---|---|
|
Grade School
Creekside Elementary School |
46 | — | |
|
Middle School
Kimball Middle School |
46 | Not in DB | |
|
High School
Larkin High School |
46 | Not in DB | |
Property History
| DATE: | EVENT: | PRICE: | SOURCE: |
|---|---|---|---|
| 20 Dec, 2019 | Sold | $216,000 | MRED MLS |
| 17 Nov, 2019 | Under contract | $220,000 | MRED MLS |
| — | Last price change | $226,500 | MRED MLS |
| 14 Sep, 2019 | Listed for sale | $226,500 | MRED MLS |
Room Specifics
Total Bedrooms: 2
Bedrooms Above Ground: 2
Bedrooms Below Ground: 0
Dimensions: —
Floor Type: Wood Laminate
Full Bathrooms: 2
Bathroom Amenities: —
Bathroom in Basement: 0
Rooms: Sun Room,Sitting Room,Foyer
Basement Description: Partially Finished,Crawl
Other Specifics
| 2.5 | |
| Concrete Perimeter | |
| Concrete | |
| Storms/Screens | |
| Landscaped | |
| 48X54X111X74X104 | |
| Unfinished | |
| Full | |
| Vaulted/Cathedral Ceilings, Skylight(s), Bar-Wet, First Floor Bedroom, First Floor Laundry, First Floor Full Bath | |
| Range, Dishwasher, Refrigerator, Washer, Dryer | |
| Not in DB | |
| Sidewalks, Street Lights, Street Paved | |
| — | |
| — | |
| Wood Burning, Gas Starter |
Tax History
| Year | Property Taxes |
|---|---|
| 2019 | $6,083 |
Contact Agent
Nearby Similar Homes
Nearby Sold Comparables
Contact Agent
Listing Provided By
Premier Living Properties











