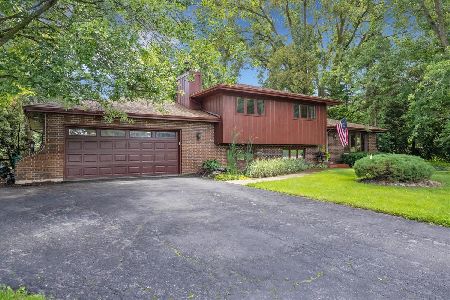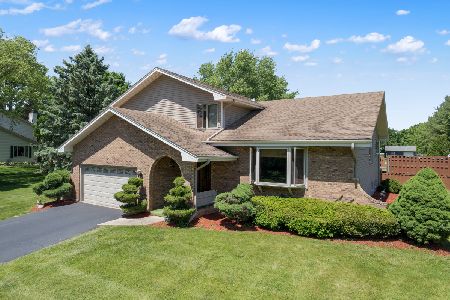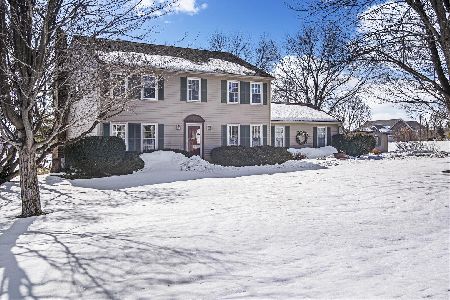36W395 Barton Drive, St Charles, Illinois 60175
$317,000
|
Sold
|
|
| Status: | Closed |
| Sqft: | 2,416 |
| Cost/Sqft: | $139 |
| Beds: | 4 |
| Baths: | 3 |
| Year Built: | 1977 |
| Property Taxes: | $7,080 |
| Days On Market: | 2510 |
| Lot Size: | 1,02 |
Description
Incredible home nestled in River Grange Lakes. Unincorporated St. Charles and low taxes! Sited on a beautiful 1 acre lot with an inviting covered porch. Bright and open living room with hardwood floors leading to the formal dining room. The kitchen features an abundance of cabinet space, newer range with double oven and a breakfast nook. Cozy living room with a brick fireplace and skylights that open. Stunning sun room with Cathedral ceilings, access to the deck and screened in porch. Large master suite with a wall of closets and updated master bath. Three more bedrooms and a full updated bathroom complete the second level. Full basement with a finished den and rec area. Fabulous location with a 1 acre private lot, huge fenced back yard, 2 sheds, an above ground pool and a profusion of mature landscaping. New roof 2013, new windows 2012, new well and pump 2015, new drain tile 2004. Close to shopping, restaurants and 12 minutes to the Metra!
Property Specifics
| Single Family | |
| — | |
| Traditional | |
| 1977 | |
| Full | |
| — | |
| No | |
| 1.02 |
| Kane | |
| River Grange Lakes | |
| 0 / Not Applicable | |
| None | |
| Private Well | |
| Septic-Private | |
| 10155640 | |
| 0909404004 |
Property History
| DATE: | EVENT: | PRICE: | SOURCE: |
|---|---|---|---|
| 29 Aug, 2019 | Sold | $317,000 | MRED MLS |
| 26 Jun, 2019 | Under contract | $336,000 | MRED MLS |
| 20 Mar, 2019 | Listed for sale | $336,000 | MRED MLS |
Room Specifics
Total Bedrooms: 4
Bedrooms Above Ground: 4
Bedrooms Below Ground: 0
Dimensions: —
Floor Type: Carpet
Dimensions: —
Floor Type: Carpet
Dimensions: —
Floor Type: Carpet
Full Bathrooms: 3
Bathroom Amenities: —
Bathroom in Basement: 0
Rooms: Den,Sun Room,Recreation Room
Basement Description: Partially Finished
Other Specifics
| 2 | |
| Concrete Perimeter | |
| Asphalt | |
| Deck, Porch Screened, Above Ground Pool | |
| Corner Lot,Fenced Yard | |
| 121X55X244X155X280 | |
| Full | |
| Full | |
| Skylight(s), Hardwood Floors | |
| Range, Microwave, Dishwasher, Refrigerator | |
| Not in DB | |
| Street Lights, Street Paved | |
| — | |
| — | |
| — |
Tax History
| Year | Property Taxes |
|---|---|
| 2019 | $7,080 |
Contact Agent
Nearby Similar Homes
Nearby Sold Comparables
Contact Agent
Listing Provided By
@properties








