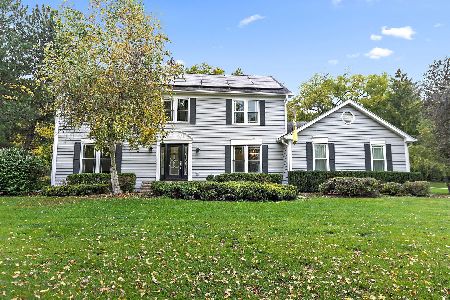36W447 Oak Hill Drive, West Dundee, Illinois 60118
$287,000
|
Sold
|
|
| Status: | Closed |
| Sqft: | 2,010 |
| Cost/Sqft: | $148 |
| Beds: | 3 |
| Baths: | 3 |
| Year Built: | 1966 |
| Property Taxes: | $7,300 |
| Days On Market: | 1927 |
| Lot Size: | 0,76 |
Description
RANCH home tucked away in a gorgeous premium lot on 3/4 acre with no homes behind it. 3 Bedrooms on the main floor, 4th bedroom in walkout basement. 2 full bathrooms main floor 3rd bathroom in basement. True 2.5 large car garage. Master bedroom with patio doors that brings you out to a deck, that roams from one end of the house to the other end with a screened in porch. Master bedroom has on suite bathroom. Large Living room with wood burning fireplace with two patio doors that overlook a beautiful wooded back yard. Walkout basement with wood burning fireplace, 4th bedroom, 3rd full bath, laundry room and plenty of storage. Custom built brick home in a very peaceful setting surrounded by nature, with plenty of space for the whole family. bring your imagination updates are needed. New furnace 2010. This home will be sold AS-IS.
Property Specifics
| Single Family | |
| — | |
| Ranch | |
| 1966 | |
| Partial,Walkout | |
| — | |
| No | |
| 0.76 |
| Kane | |
| — | |
| 0 / Not Applicable | |
| None | |
| Private Well | |
| Septic-Private | |
| 10852683 | |
| 0329455011 |
Nearby Schools
| NAME: | DISTRICT: | DISTANCE: | |
|---|---|---|---|
|
Grade School
Sleepy Hollow Elementary School |
300 | — | |
|
Middle School
Dundee-crown High School |
300 | Not in DB | |
|
High School
Dundee-crown High School |
300 | Not in DB | |
Property History
| DATE: | EVENT: | PRICE: | SOURCE: |
|---|---|---|---|
| 11 Dec, 2020 | Sold | $287,000 | MRED MLS |
| 16 Oct, 2020 | Under contract | $297,000 | MRED MLS |
| 10 Sep, 2020 | Listed for sale | $297,000 | MRED MLS |
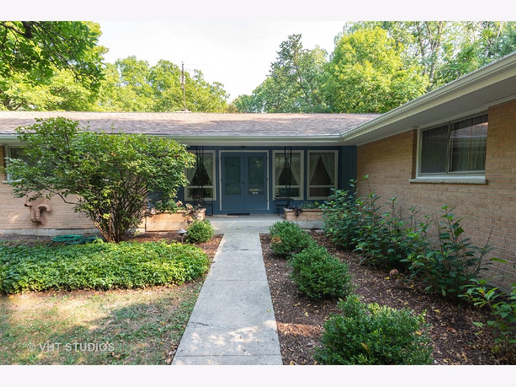
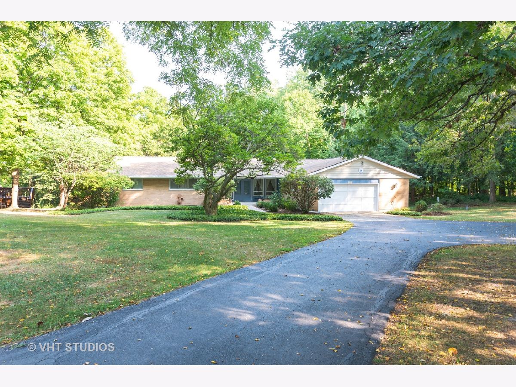
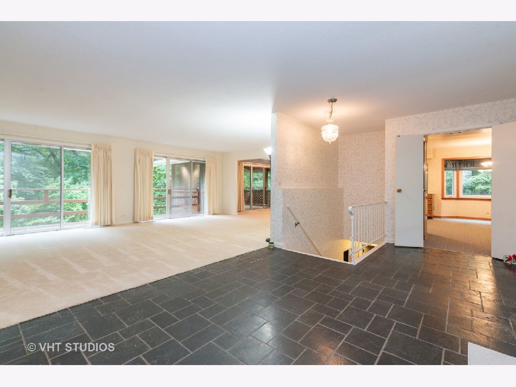
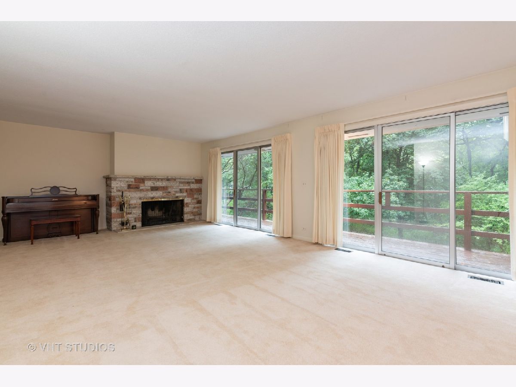
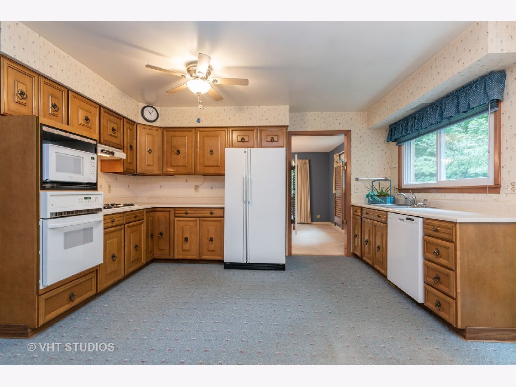
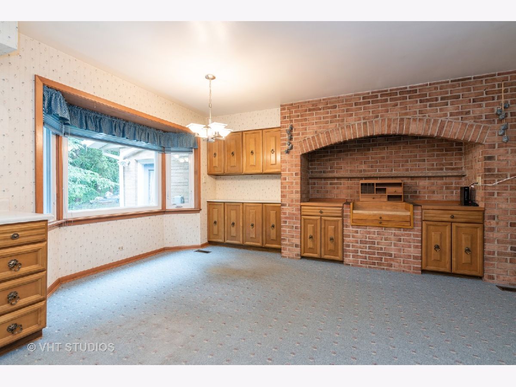
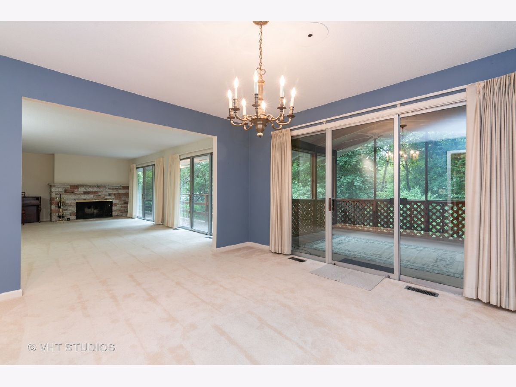
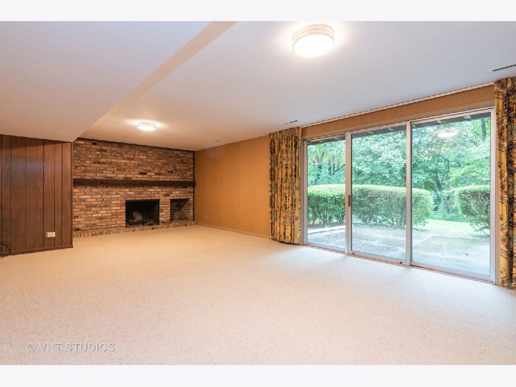
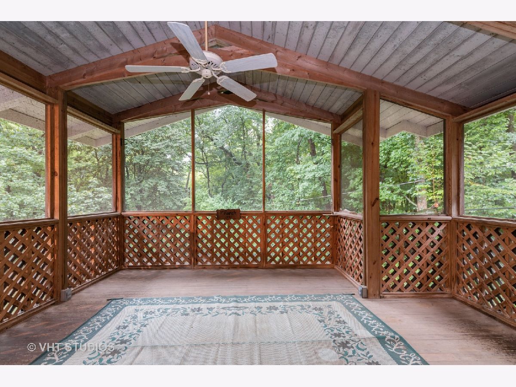
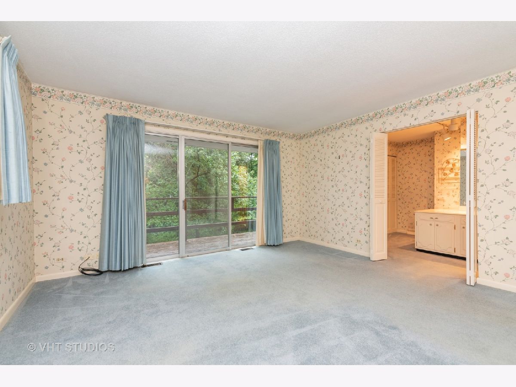
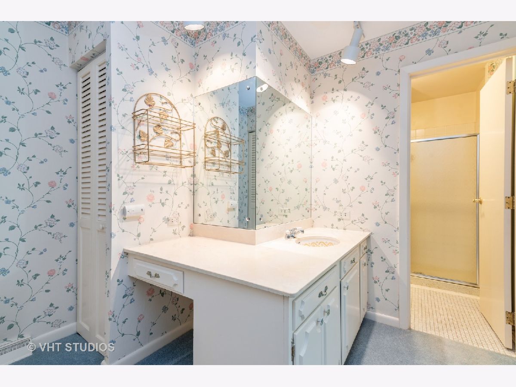
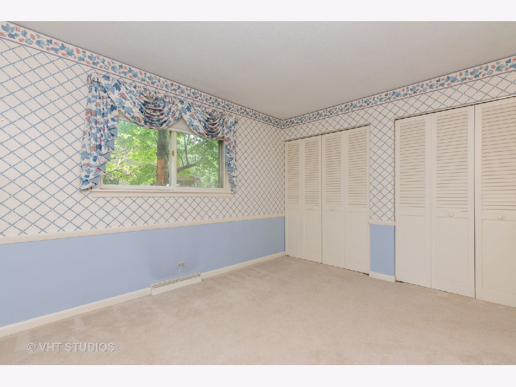
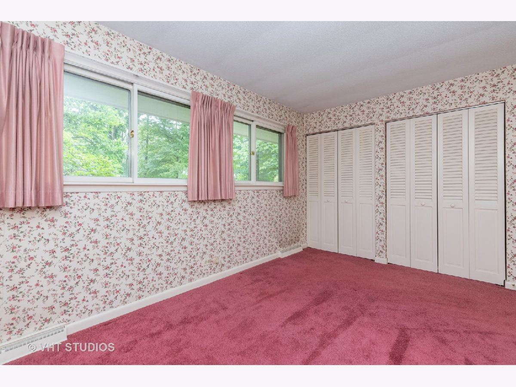
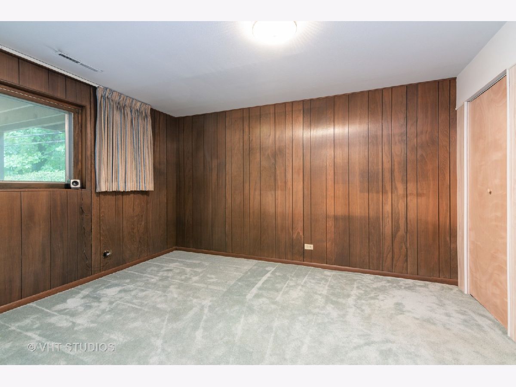
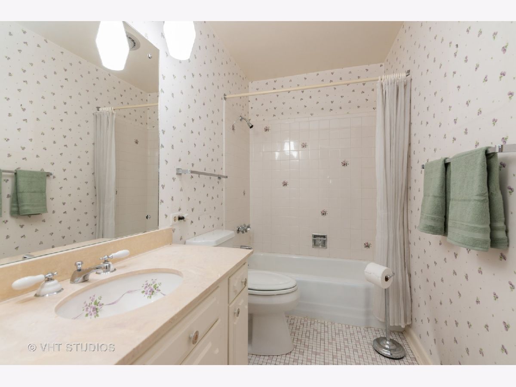
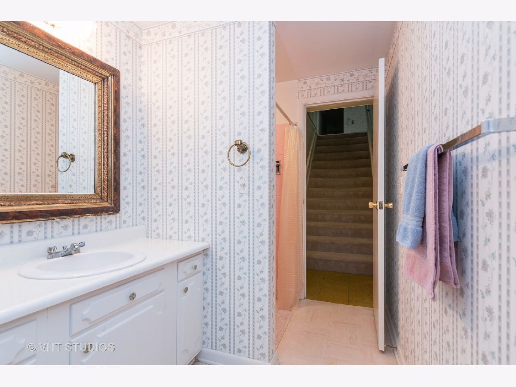
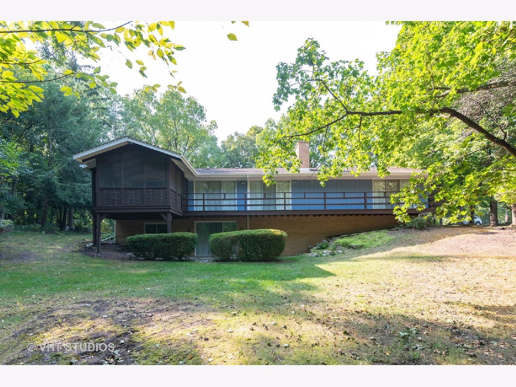
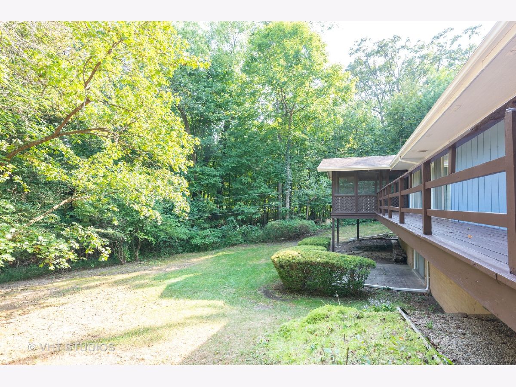
Room Specifics
Total Bedrooms: 4
Bedrooms Above Ground: 3
Bedrooms Below Ground: 1
Dimensions: —
Floor Type: Carpet
Dimensions: —
Floor Type: Carpet
Dimensions: —
Floor Type: Carpet
Full Bathrooms: 3
Bathroom Amenities: Separate Shower
Bathroom in Basement: 1
Rooms: Foyer
Basement Description: Partially Finished,Crawl
Other Specifics
| 2.5 | |
| Concrete Perimeter | |
| Asphalt,Concrete | |
| Balcony, Deck, Patio, Porch, Screened Deck, Storms/Screens | |
| Irregular Lot | |
| 60.67X70X240.8X190X135 | |
| — | |
| Full | |
| First Floor Bedroom | |
| Microwave, Dishwasher, Washer, Dryer, Disposal, Cooktop, Built-In Oven, Water Softener Owned | |
| Not in DB | |
| — | |
| — | |
| — | |
| Wood Burning |
Tax History
| Year | Property Taxes |
|---|---|
| 2020 | $7,300 |
Contact Agent
Nearby Similar Homes
Nearby Sold Comparables
Contact Agent
Listing Provided By
Baird & Warner Real Estate - Algonquin

