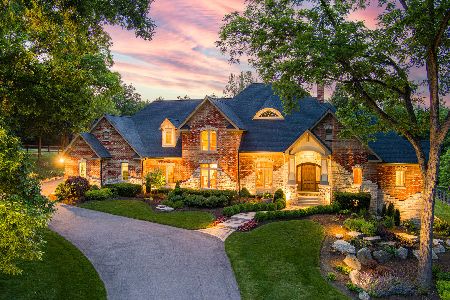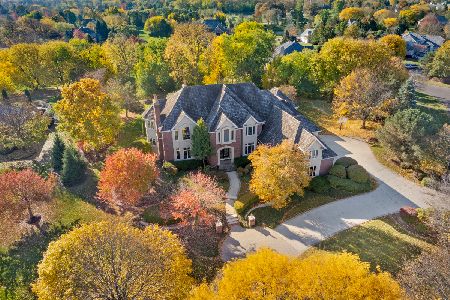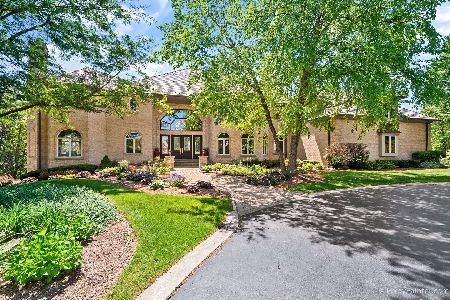36W455 Lancaster Road, St Charles, Illinois 60175
$620,000
|
Sold
|
|
| Status: | Closed |
| Sqft: | 4,552 |
| Cost/Sqft: | $143 |
| Beds: | 4 |
| Baths: | 5 |
| Year Built: | 1995 |
| Property Taxes: | $15,599 |
| Days On Market: | 2299 |
| Lot Size: | 1,27 |
Description
Stunning Modern styled home boasts 4552 sq ft of luxurious living on a 1.27 acre lot with beautiful heated in ground pool in Silver Glen Estates on premium south facing lot. Meticulously maintained, this home offer an open concept floor plan with tons of windows & vaulted ceilings. BRAND NEW GORGEOUS WHITE KITCHEN w QUARTZ counter tops & NEW SS appliances! Elegant Living/ Dining rms for entertaining. Spacious Family rm with fireplace is open to the kitchen. Main floor master retreat has a spa like bath with whirlpool tub, sep shower, dual vanities & sauna. Master sitting area has direct access to the patio & pool. Additional first floor bedroom & full bath. Laundry & Powder Rm too! Upstairs offers a flex loft area, 2 more bedrooms and a third full bath. Fin basement adds even more living space with multiple rooms, bar, storage & full bath. Outdoor kitchen w/huge grill, fridge,granite counter tops & fireplace, Newer HVAC Systems~Dryvit tested & warranty included! 4 car heated garage!
Property Specifics
| Single Family | |
| — | |
| Contemporary | |
| 1995 | |
| Full | |
| CUSTOM | |
| No | |
| 1.27 |
| Kane | |
| Silver Glen Estates | |
| 1000 / Annual | |
| Other | |
| Community Well | |
| Public Sewer | |
| 10544351 | |
| 0904454002 |
Nearby Schools
| NAME: | DISTRICT: | DISTANCE: | |
|---|---|---|---|
|
Grade School
Corron Elementary School |
303 | — | |
|
Middle School
Thompson Middle School |
303 | Not in DB | |
|
High School
St Charles North High School |
303 | Not in DB | |
Property History
| DATE: | EVENT: | PRICE: | SOURCE: |
|---|---|---|---|
| 25 Nov, 2019 | Sold | $620,000 | MRED MLS |
| 24 Oct, 2019 | Under contract | $650,000 | MRED MLS |
| 10 Oct, 2019 | Listed for sale | $650,000 | MRED MLS |
Room Specifics
Total Bedrooms: 4
Bedrooms Above Ground: 4
Bedrooms Below Ground: 0
Dimensions: —
Floor Type: Carpet
Dimensions: —
Floor Type: Carpet
Dimensions: —
Floor Type: Carpet
Full Bathrooms: 5
Bathroom Amenities: Whirlpool,Separate Shower,Double Sink
Bathroom in Basement: 0
Rooms: Den,Eating Area,Loft,Recreation Room,Game Room,Foyer,Bonus Room,Sitting Room
Basement Description: Finished
Other Specifics
| 4.5 | |
| Concrete Perimeter | |
| Asphalt,Circular,Side Drive | |
| Patio, Dog Run, In Ground Pool, Storms/Screens, Outdoor Grill | |
| Landscaped | |
| 88X85X2015X206X89X244 | |
| Full,Unfinished | |
| Full | |
| Vaulted/Cathedral Ceilings, Hardwood Floors, First Floor Bedroom, In-Law Arrangement, First Floor Laundry, First Floor Full Bath | |
| Double Oven, Microwave, Dishwasher, Refrigerator, Bar Fridge, Washer, Dryer, Disposal, Stainless Steel Appliance(s), Cooktop, Built-In Oven, Water Softener Owned | |
| Not in DB | |
| Street Lights, Street Paved | |
| — | |
| — | |
| Wood Burning, Gas Log, Gas Starter |
Tax History
| Year | Property Taxes |
|---|---|
| 2019 | $15,599 |
Contact Agent
Nearby Similar Homes
Nearby Sold Comparables
Contact Agent
Listing Provided By
Premier Living Properties







