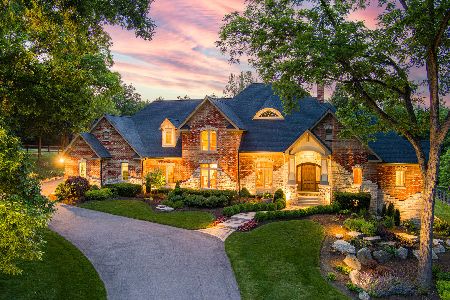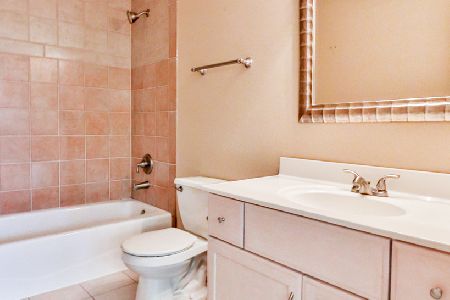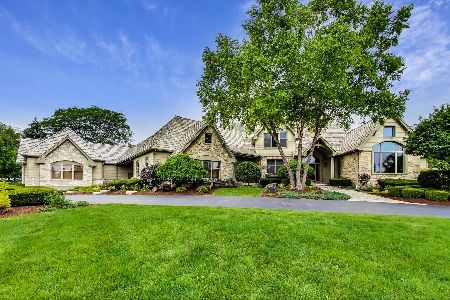36W429 Lancaster Road, St Charles, Illinois 60175
$1,050,000
|
Sold
|
|
| Status: | Closed |
| Sqft: | 7,276 |
| Cost/Sqft: | $144 |
| Beds: | 5 |
| Baths: | 8 |
| Year Built: | 1994 |
| Property Taxes: | $24,285 |
| Days On Market: | 2010 |
| Lot Size: | 1,27 |
Description
Your own private retreat! Executive home nestled on a private 1.3 acre lot offers endless amenities! Park-like setting makes relaxing so enjoyable ~ towering mature trees, sprawling green space, perennial plants, terraced landscaping, pond views, and complete w/ a 30x40 POOL (NEW in Fall 2018). This all brick custom-crafted home flaunts 8,800+ sqft of living space and features 5 bedrooms, 7.1 baths, WALKOUT lower level, 4-car heated garage (w/ epoxy floors), and a stately circular drive. Incredible main level floorpan ~ grand foyer w/ imperial staircase, spacious living room, soaring two-story family room, and sunroom overlooking the pool and scenery. Gourmet kitchen has all the bells & whistles ~ Wolf cook top island, Wolf SS double ovens & warming drawer, Sub Zero fridge, separate ice maker, pantry cabinets w/ roll-out drawers, 12 ft butler's pantry, and separate walk-in pantry for an abundance of storage. Master suite is a DREAM ~ four-sided fireplace, balcony overlooking the manicured lawn, 2 WICs, and spa-like bath complete w/ jetted tub, separate shower with body sprayer, dual vanities, and a water closet. Second level also has guest/mini-master bedroom w/ striking stone fireplace and en-suite bath. Additionally, a "Jack and Jill" 3rd and 4th bedroom w/ adjoining bath, a laundry chute to the main level and a large 5th bedroom with en-suite bath complete the second level. Walk out basement lives large and is perfect for entertaining w/ an expansive bar, recreation room, game/pool areas, and exterior access to the paver patios. Attention to detail is evident w/ volume ceilings, glass transoms, skylights, 5 fireplaces, and extensive millwork throughout. The back of the home has Southern exposure and numerous windows, allowing for phenomenal sunlight and ambiance, too! Mechanicals include three furnaces, heated floor in lower level (just need to get the boiler) and a NEW (Fall 2019) $100K composite roof. All in close proximity to restaurants, shopping, and historic downtown St. Charles! Sensational!
Property Specifics
| Single Family | |
| — | |
| Traditional | |
| 1994 | |
| Full,Walkout | |
| CUSTOM | |
| No | |
| 1.27 |
| Kane | |
| Silver Glen Estates | |
| 1000 / Annual | |
| Other | |
| Community Well | |
| Other | |
| 10753314 | |
| 0904454003 |
Nearby Schools
| NAME: | DISTRICT: | DISTANCE: | |
|---|---|---|---|
|
High School
St Charles North High School |
303 | Not in DB | |
Property History
| DATE: | EVENT: | PRICE: | SOURCE: |
|---|---|---|---|
| 30 May, 2014 | Sold | $950,000 | MRED MLS |
| 9 Jan, 2014 | Under contract | $950,000 | MRED MLS |
| — | Last price change | $899,900 | MRED MLS |
| 24 Dec, 2013 | Listed for sale | $899,900 | MRED MLS |
| 17 Aug, 2020 | Sold | $1,050,000 | MRED MLS |
| 24 Jun, 2020 | Under contract | $1,050,000 | MRED MLS |
| 19 Jun, 2020 | Listed for sale | $1,050,000 | MRED MLS |
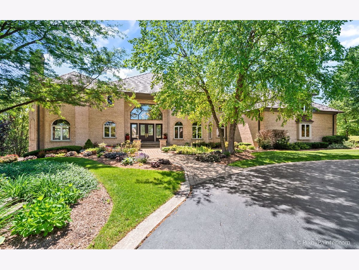
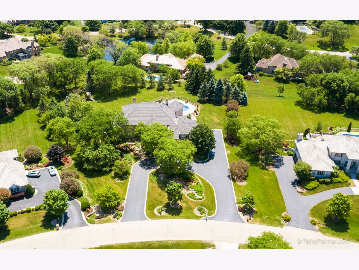
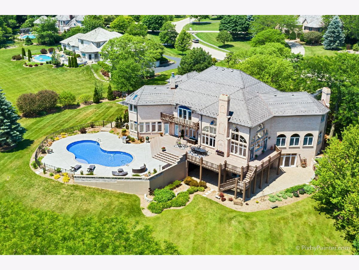
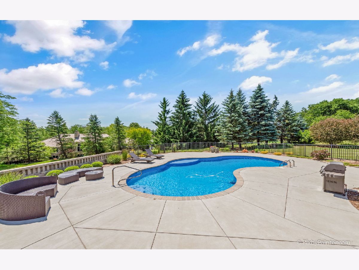
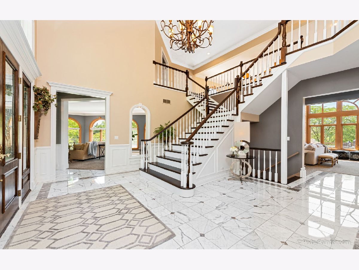
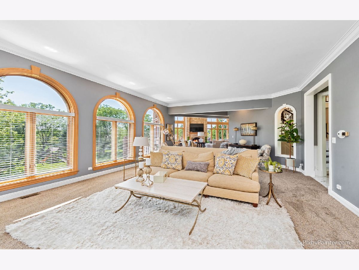
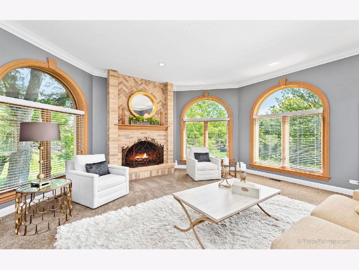
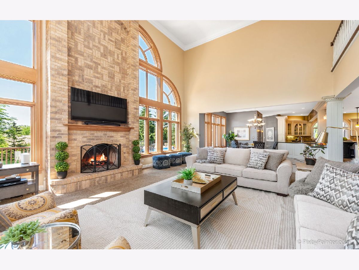
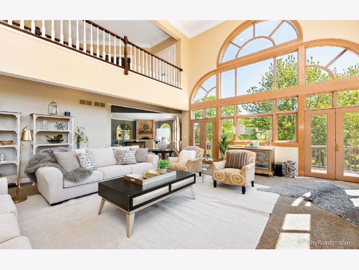
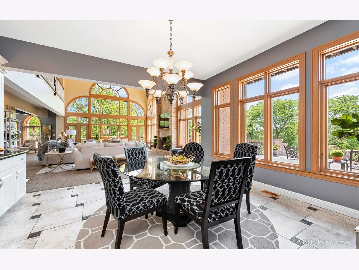
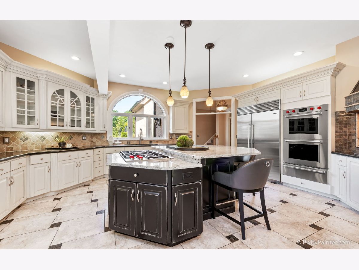
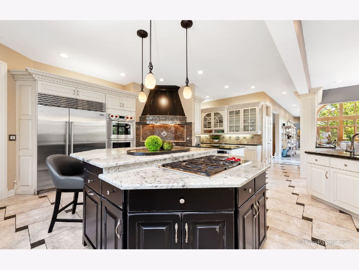
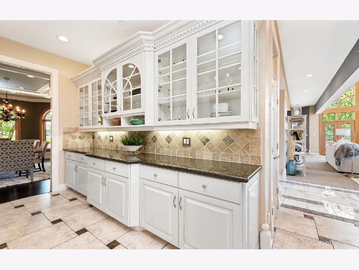
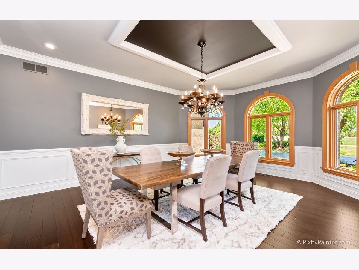
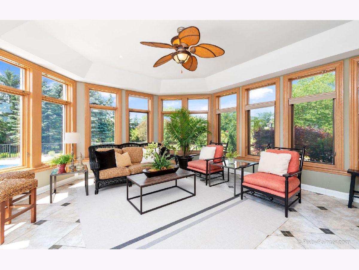
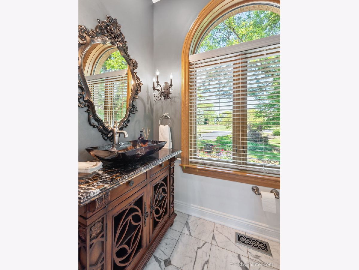
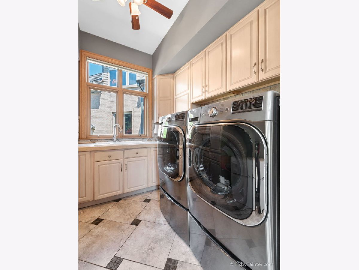
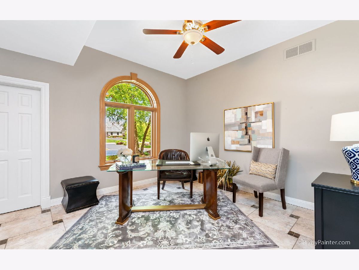
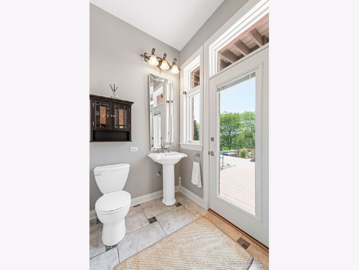
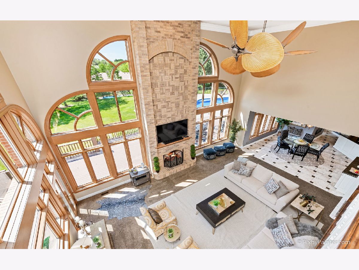
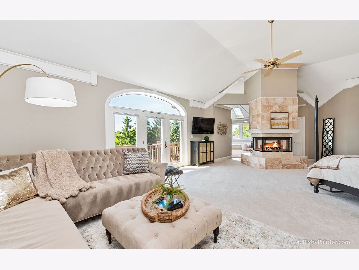
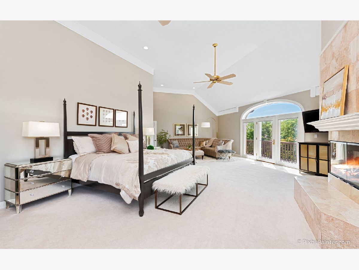
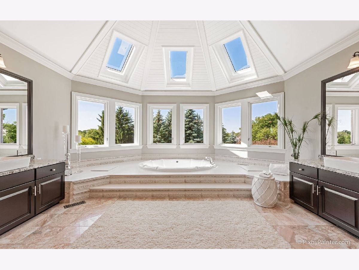
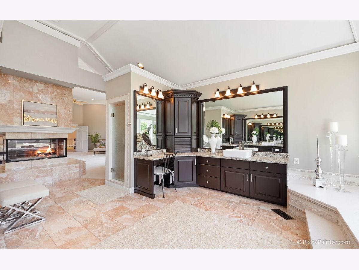
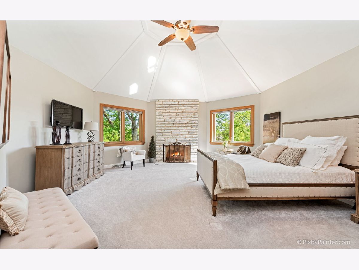
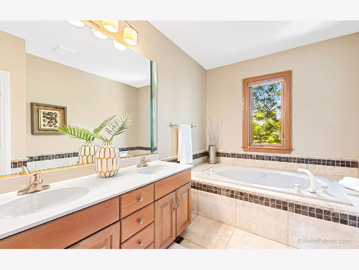
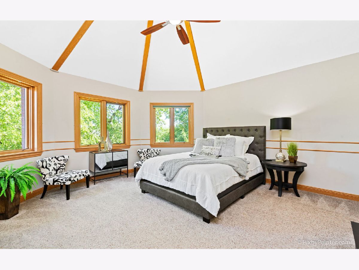
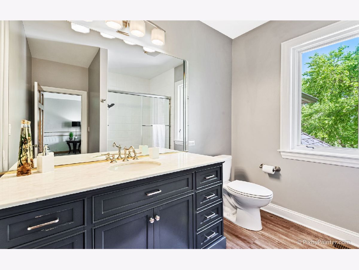
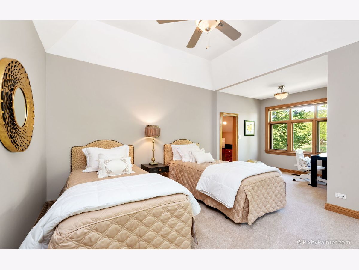
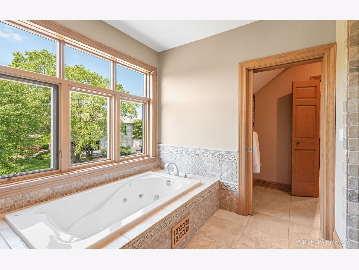
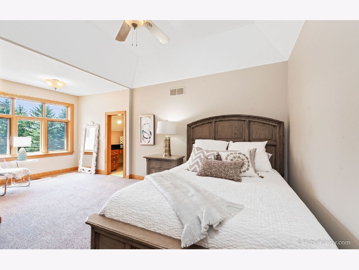
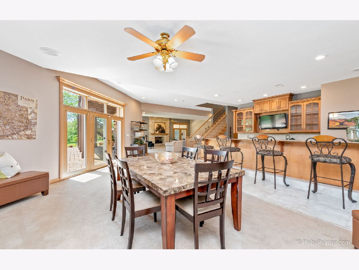
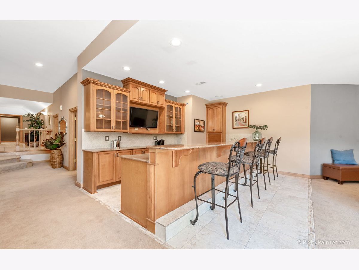
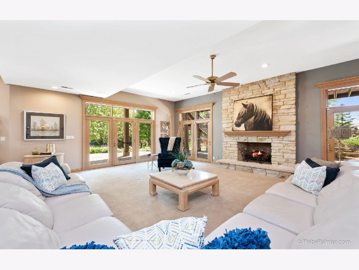
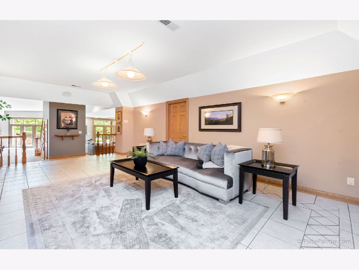
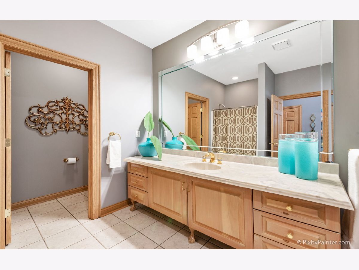
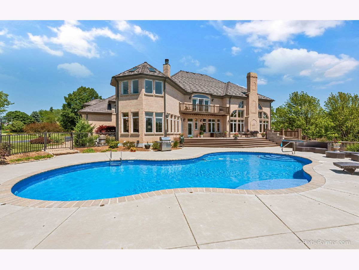
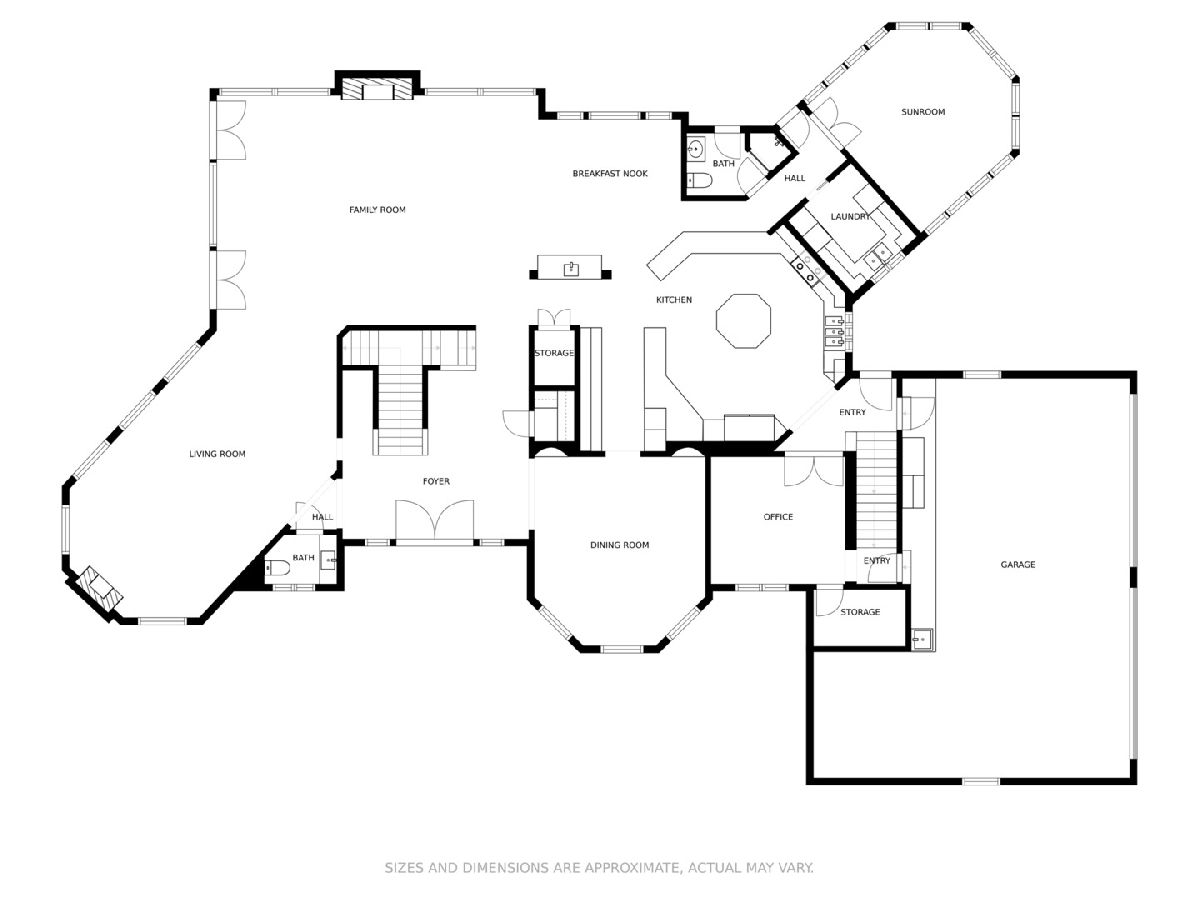
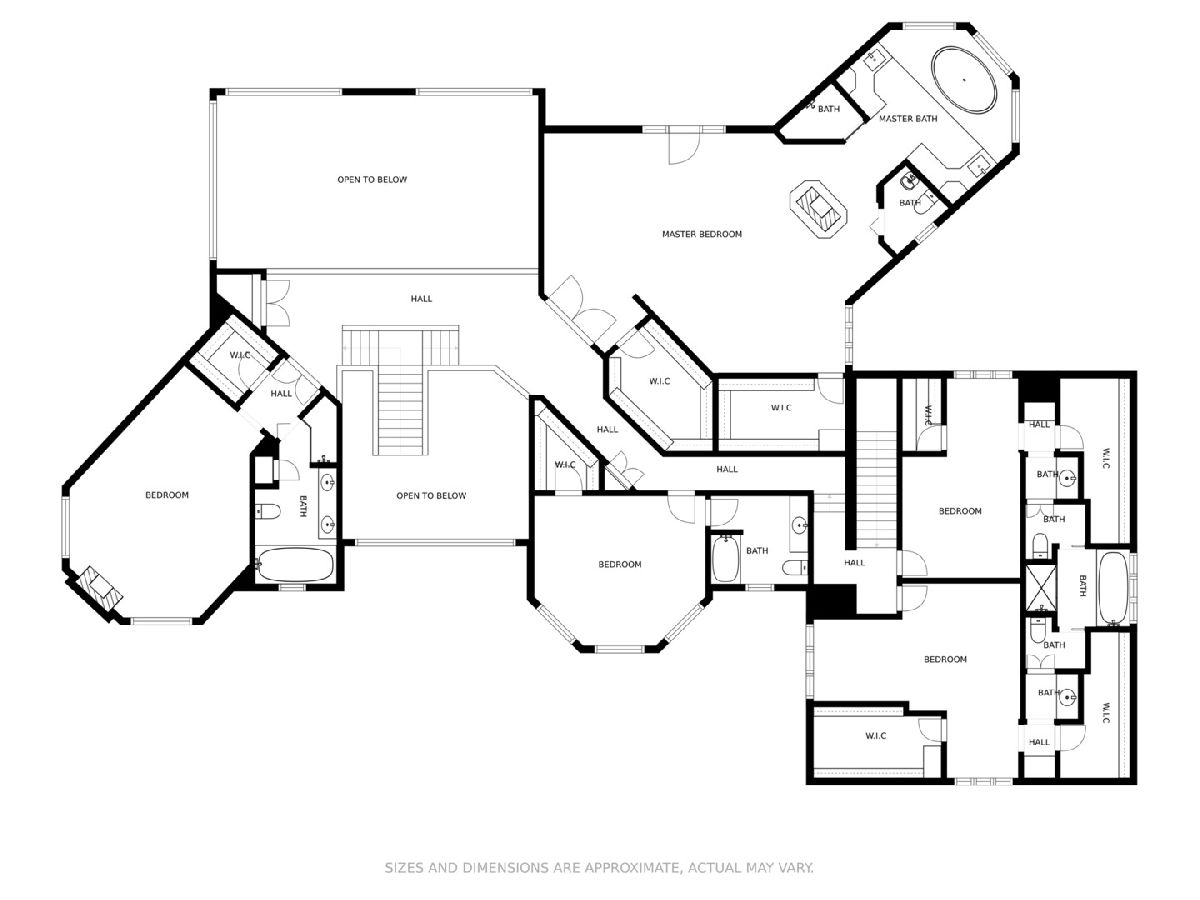
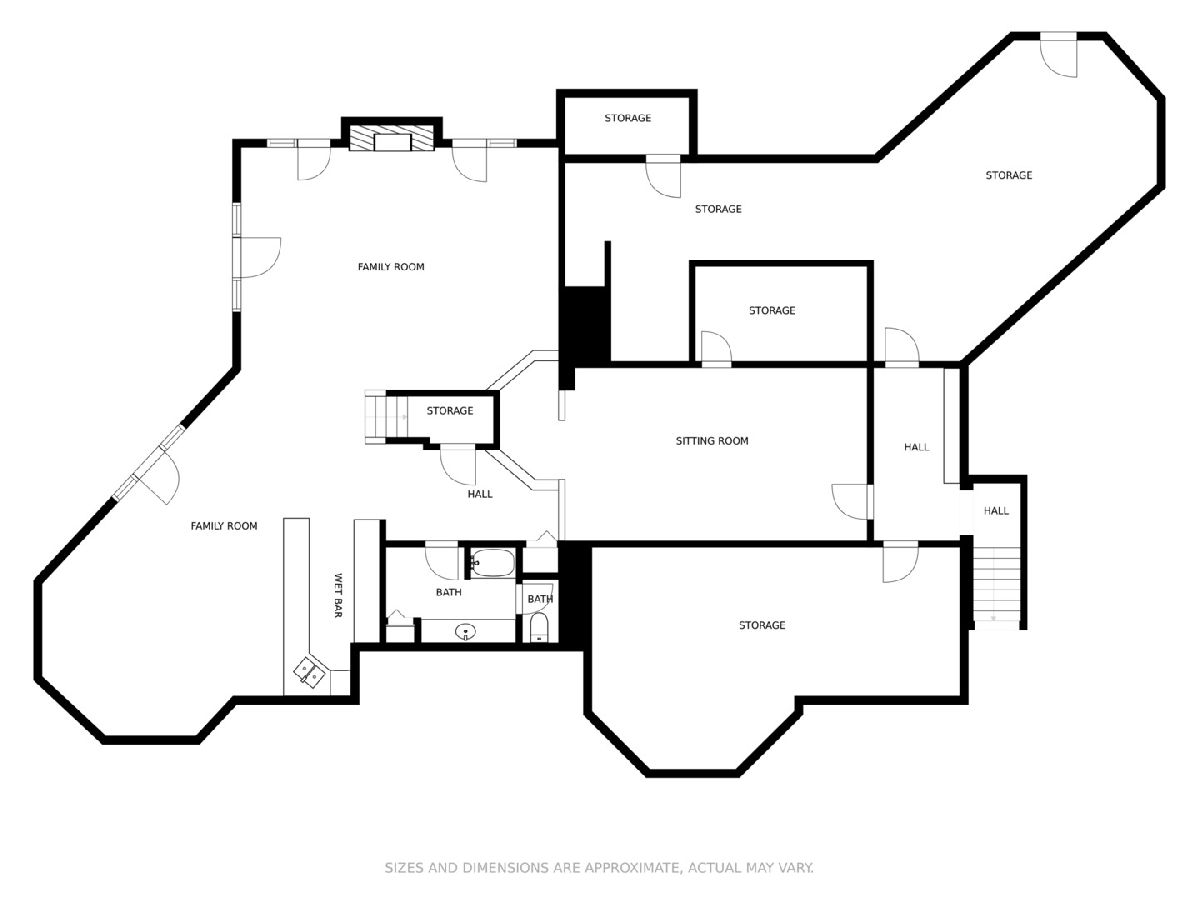
Room Specifics
Total Bedrooms: 5
Bedrooms Above Ground: 5
Bedrooms Below Ground: 0
Dimensions: —
Floor Type: Carpet
Dimensions: —
Floor Type: Carpet
Dimensions: —
Floor Type: Carpet
Dimensions: —
Floor Type: —
Full Bathrooms: 8
Bathroom Amenities: Whirlpool,Separate Shower,Double Sink,Bidet,Full Body Spray Shower,Double Shower
Bathroom in Basement: 1
Rooms: Bedroom 5,Breakfast Room,Recreation Room,Game Room,Heated Sun Room,Foyer,Walk In Closet
Basement Description: Finished,Partially Finished
Other Specifics
| 4.5 | |
| Concrete Perimeter | |
| Asphalt | |
| Balcony, Deck, Patio, Brick Paver Patio, In Ground Pool, Storms/Screens | |
| Irregular Lot,Landscaped,Pond(s),Water View,Wooded | |
| 300X354X224X141 | |
| Pull Down Stair,Unfinished | |
| Full | |
| Vaulted/Cathedral Ceilings, Skylight(s), Bar-Wet, Heated Floors, First Floor Laundry, First Floor Full Bath | |
| Double Oven, Microwave, Dishwasher, High End Refrigerator, Bar Fridge, Disposal, Trash Compactor, Indoor Grill | |
| Not in DB | |
| Lake, Street Lights, Street Paved | |
| — | |
| — | |
| Double Sided, Wood Burning, Gas Log, Gas Starter |
Tax History
| Year | Property Taxes |
|---|---|
| 2014 | $26,833 |
| 2020 | $24,285 |
Contact Agent
Nearby Sold Comparables
Contact Agent
Listing Provided By
@properties

