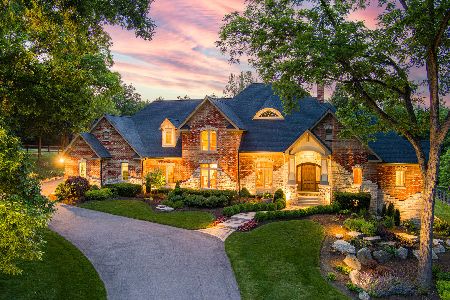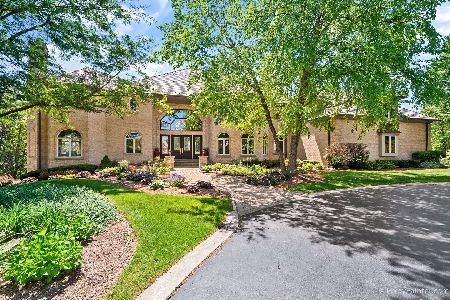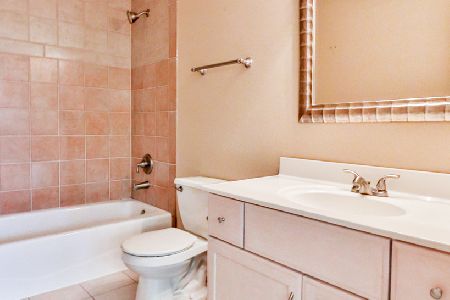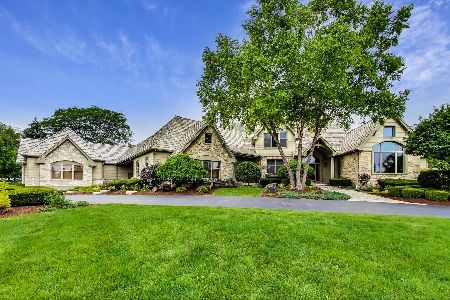36W429 Lancaster Road, St Charles, Illinois 60175
$950,000
|
Sold
|
|
| Status: | Closed |
| Sqft: | 9,000 |
| Cost/Sqft: | $106 |
| Beds: | 5 |
| Baths: | 8 |
| Year Built: | 1994 |
| Property Taxes: | $26,833 |
| Days On Market: | 4378 |
| Lot Size: | 1,30 |
Description
9000 sq. ft. with LL. 10',&Vaulted,Cathedral ceilings 2 master bedrooms w/fireplaces. One is multi sided to bathroom.8x12service area to dining room.30' of glass windows & doors in LL.Extensive millwork thruout.Silent truss floor system.Heated floor in LL. Heated 4.5 car garage.400 amp elec service.Intercom,central vacumn,2 staircases up & 2 down Many multi arched windows.Gorgeous new deck. 30x40 sw/pool w/diving
Property Specifics
| Single Family | |
| — | |
| Traditional | |
| 1994 | |
| Full,Walkout | |
| — | |
| No | |
| 1.3 |
| Kane | |
| Silver Glen Estates | |
| 1000 / Annual | |
| Other | |
| Community Well | |
| Other | |
| 08507597 | |
| 0904454003 |
Property History
| DATE: | EVENT: | PRICE: | SOURCE: |
|---|---|---|---|
| 30 May, 2014 | Sold | $950,000 | MRED MLS |
| 9 Jan, 2014 | Under contract | $950,000 | MRED MLS |
| — | Last price change | $899,900 | MRED MLS |
| 24 Dec, 2013 | Listed for sale | $899,900 | MRED MLS |
| 17 Aug, 2020 | Sold | $1,050,000 | MRED MLS |
| 24 Jun, 2020 | Under contract | $1,050,000 | MRED MLS |
| 19 Jun, 2020 | Listed for sale | $1,050,000 | MRED MLS |
Room Specifics
Total Bedrooms: 5
Bedrooms Above Ground: 5
Bedrooms Below Ground: 0
Dimensions: —
Floor Type: Carpet
Dimensions: —
Floor Type: Carpet
Dimensions: —
Floor Type: Carpet
Dimensions: —
Floor Type: —
Full Bathrooms: 8
Bathroom Amenities: Whirlpool,Separate Shower,Double Sink,Bidet,Full Body Spray Shower,Double Shower
Bathroom in Basement: 1
Rooms: Bedroom 5,Breakfast Room,Recreation Room,Game Room,Heated Sun Room,Foyer,Walk In Closet
Basement Description: Finished,Partially Finished
Other Specifics
| 4.5 | |
| Concrete Perimeter | |
| Asphalt | |
| Balcony, Deck, Patio, Brick Paver Patio, In Ground Pool, Storms/Screens | |
| Irregular Lot,Landscaped,Pond(s),Water View,Wooded | |
| 300X354X224X141 | |
| Pull Down Stair,Unfinished | |
| Full | |
| Vaulted/Cathedral Ceilings, Skylight(s), Bar-Wet, Heated Floors, First Floor Laundry, First Floor Full Bath | |
| Double Oven, Microwave, Dishwasher, High End Refrigerator, Bar Fridge, Disposal, Trash Compactor, Indoor Grill | |
| Not in DB | |
| Street Lights, Street Paved | |
| — | |
| — | |
| Double Sided, Wood Burning, Gas Log, Gas Starter |
Tax History
| Year | Property Taxes |
|---|---|
| 2014 | $26,833 |
| 2020 | $24,285 |
Contact Agent
Nearby Sold Comparables
Contact Agent
Listing Provided By
RE/MAX All Pro







