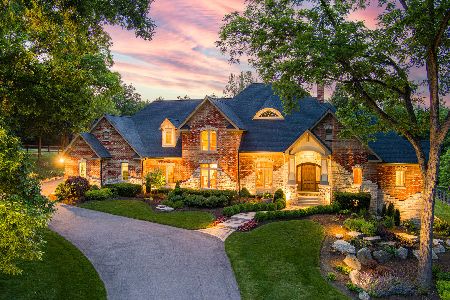36W475 Oak Pointe Drive, St Charles, Illinois 60175
$745,000
|
Sold
|
|
| Status: | Closed |
| Sqft: | 6,200 |
| Cost/Sqft: | $127 |
| Beds: | 4 |
| Baths: | 5 |
| Year Built: | 2006 |
| Property Taxes: | $22,040 |
| Days On Market: | 2816 |
| Lot Size: | 1,29 |
Description
Stunning Custom Executive's Home In the Woods of Silver Glen! Impressive two-story foyer welcomes you into the formal living room and dining room. Enter the grand two-story family room complete w/ stone fireplace which opens to the gorgeous chef's kitchen with custom cabinetry, granite countertops & high-end appliances. Select a book from the study & follow the impeccable millwork throughout the home & retreat to the beautiful sunroom. Lose yourself in your luxurious master suite complete w/ fireplace, ensuite bathroom, & massive walk-in closet. Entertaining family & friends will be easy in your fully finished basement complete w/ brick fireplace - a game room, home theater, exercise room or create a separate area for out of town guests - the possibilities are endless. Summer has never looked so good unwinding on your large deck & in your expansive yard. Garage holds 4+ cars with additional storage in attic. Too many wonderful features to this property. This is the one to see!
Property Specifics
| Single Family | |
| — | |
| Traditional | |
| 2006 | |
| Full | |
| — | |
| No | |
| 1.29 |
| Kane | |
| Woods Of Silver Glen | |
| 400 / Annual | |
| Lawn Care | |
| Community Well,Private Well | |
| Septic-Private | |
| 09945848 | |
| 0904403001 |
Nearby Schools
| NAME: | DISTRICT: | DISTANCE: | |
|---|---|---|---|
|
Grade School
Ferson Creek Elementary School |
303 | — | |
|
Middle School
Thompson Middle School |
303 | Not in DB | |
|
High School
St Charles North High School |
303 | Not in DB | |
Property History
| DATE: | EVENT: | PRICE: | SOURCE: |
|---|---|---|---|
| 9 Aug, 2018 | Sold | $745,000 | MRED MLS |
| 10 Jul, 2018 | Under contract | $785,000 | MRED MLS |
| 10 May, 2018 | Listed for sale | $785,000 | MRED MLS |
Room Specifics
Total Bedrooms: 4
Bedrooms Above Ground: 4
Bedrooms Below Ground: 0
Dimensions: —
Floor Type: Carpet
Dimensions: —
Floor Type: Carpet
Dimensions: —
Floor Type: Carpet
Full Bathrooms: 5
Bathroom Amenities: Whirlpool,Separate Shower,Double Sink,Double Shower,Soaking Tub
Bathroom in Basement: 1
Rooms: Study,Recreation Room,Game Room,Theatre Room,Eating Area,Sun Room,Mud Room
Basement Description: Finished
Other Specifics
| 4 | |
| Concrete Perimeter | |
| Asphalt,Circular,Side Drive | |
| Deck | |
| Landscaped | |
| 56351 | |
| — | |
| Full | |
| Vaulted/Cathedral Ceilings, Hardwood Floors, First Floor Laundry, Second Floor Laundry | |
| Double Oven, Range, Microwave, Dishwasher, High End Refrigerator, Washer, Dryer, Disposal, Trash Compactor | |
| Not in DB | |
| Street Lights, Street Paved | |
| — | |
| — | |
| Gas Log |
Tax History
| Year | Property Taxes |
|---|---|
| 2018 | $22,040 |
Contact Agent
Nearby Sold Comparables
Contact Agent
Listing Provided By
Redfin Corporation




