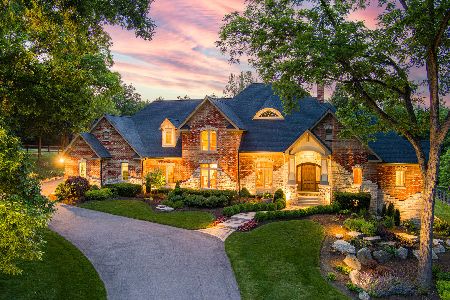36W490 Oak Pointe Drive, St Charles, Illinois 60175
$758,000
|
Sold
|
|
| Status: | Closed |
| Sqft: | 4,500 |
| Cost/Sqft: | $180 |
| Beds: | 4 |
| Baths: | 4 |
| Year Built: | 2004 |
| Property Taxes: | $16,971 |
| Days On Market: | 5372 |
| Lot Size: | 1,36 |
Description
Stunning custom Derrico home on prime lot in The Woods of Silver Glen overlooking a pond. 4 bedroom, 3-1/2 bath. Great kitchen with prof. appliances. This home has all the bells and whistles. Full walkout basement with fireplace, just waiting to be finished. Fabulous outdoor spaces, brick paver patio, deck, and beautiful saltwater pool with auto. cover. This is a great classic family home.
Property Specifics
| Single Family | |
| — | |
| Traditional | |
| 2004 | |
| Full,Walkout | |
| — | |
| Yes | |
| 1.36 |
| Kane | |
| Woods Of Silver Glen | |
| 400 / Annual | |
| Insurance | |
| Community Well | |
| Septic-Private | |
| 07804419 | |
| 0904401002 |
Nearby Schools
| NAME: | DISTRICT: | DISTANCE: | |
|---|---|---|---|
|
Grade School
Ferson Creek Elementary School |
303 | — | |
|
Middle School
Haines Middle School |
303 | Not in DB | |
|
High School
St Charles North High School |
303 | Not in DB | |
Property History
| DATE: | EVENT: | PRICE: | SOURCE: |
|---|---|---|---|
| 15 Jun, 2012 | Sold | $758,000 | MRED MLS |
| 14 Apr, 2012 | Under contract | $809,000 | MRED MLS |
| — | Last price change | $839,900 | MRED MLS |
| 11 May, 2011 | Listed for sale | $839,900 | MRED MLS |
Room Specifics
Total Bedrooms: 4
Bedrooms Above Ground: 4
Bedrooms Below Ground: 0
Dimensions: —
Floor Type: Carpet
Dimensions: —
Floor Type: Carpet
Dimensions: —
Floor Type: Carpet
Full Bathrooms: 4
Bathroom Amenities: Whirlpool,Separate Shower,Double Sink,Full Body Spray Shower
Bathroom in Basement: 0
Rooms: Foyer,Study
Basement Description: Unfinished
Other Specifics
| 3 | |
| Concrete Perimeter | |
| Asphalt | |
| Deck, Patio, Brick Paver Patio, In Ground Pool | |
| Irregular Lot,Pond(s),Wooded | |
| 199X275X230X250 | |
| — | |
| Full | |
| Hardwood Floors, First Floor Laundry | |
| Double Oven, Range, Microwave, Dishwasher, Refrigerator, Washer, Dryer, Indoor Grill, Stainless Steel Appliance(s), Wine Refrigerator | |
| Not in DB | |
| Street Lights, Street Paved | |
| — | |
| — | |
| Double Sided, Wood Burning, Gas Log, Gas Starter |
Tax History
| Year | Property Taxes |
|---|---|
| 2012 | $16,971 |
Contact Agent
Nearby Sold Comparables
Contact Agent
Listing Provided By
Keller Williams Fox Valley Realty




