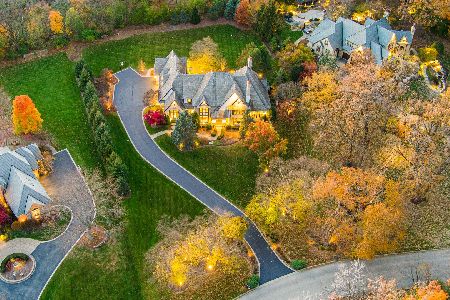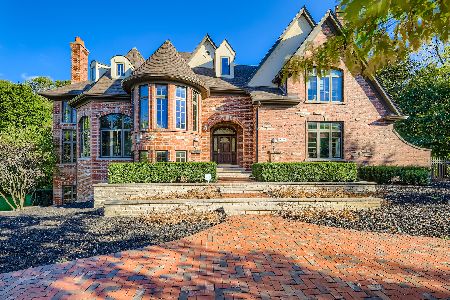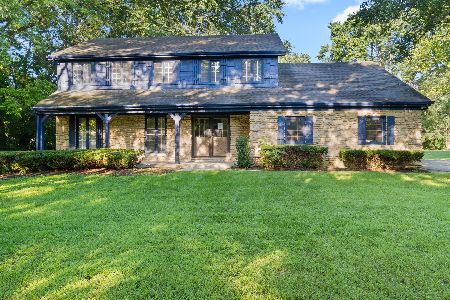36w516 Hunters Gate Road, St Charles, Illinois 60175
$2,295,000
|
Sold
|
|
| Status: | Closed |
| Sqft: | 8,615 |
| Cost/Sqft: | $266 |
| Beds: | 5 |
| Baths: | 6 |
| Year Built: | 2003 |
| Property Taxes: | $34,149 |
| Days On Market: | 1607 |
| Lot Size: | 2,32 |
Description
Extraordinary custom built estate has been reimagined and redesigned with the finest of finishes and most exceptional craftsmanship. Spanning over 8500+ sq of pure luxury, this waterfront French Provincial is poised on a picturesque 2.32 acres in St. Charles's most esteemed subdivision, Crane Road Estates. Unparalleled architectural intrigue and attention to detail throughout, the elegant interior boasts intricate millwork, impressive tilework, stained glass transoms, the most stylish fixtures & so much more. Gourmet kitchen is a DREAM; custom cabinets w/ glass insets, expansive island, all luxury appliances, separate eat-in area, and butler's pantry with beverage refrigerator & built-in Miele coffee maker. The kitchen also opens to an incredible sunroom AND a soaring two story family room; making entertaining seamless & enjoyable. First floor master suite provides countless amenities including fireplace, mini-fridge, huge WIC w/ storage island, spa-like bath, and Juliet balcony to overlook the grounds and pond. The main level also encompasses a handsome den, sizable laundry room w/ additional office space, and a full bath w/ adjacent exterior access to the backyard. The second level offers an additional master suite which features a WIC and bath w/ double vanity, soaking tub, and separate shower. Three further bedrooms (one en-suite and two share a jack n Jill bath) are substantially sized and all have considerable WICs. A bonus room, that could be utilized as a 6th bedroom, and ANOTHER laundry room complete the second floor. Remarkable outdoor living with courtyard, patios, pool (with newer equipment), hot tub & the MOST captivating water vistas. Upgrades include a freshly preserved roof, 3 of 4 newer HVAC systems, two newer H20 heaters, and a new boiler for radiant heating in the sunroom, basement, first floor master, and 4 car garage. A whole home Sonos audio system that can be controlled through 3 inwall iPads or through an App, too! Nothing like this exists in the Fox Valley. Truly magnificent! Agent owned.
Property Specifics
| Single Family | |
| — | |
| French Provincial | |
| 2003 | |
| Full,English | |
| — | |
| Yes | |
| 2.32 |
| Kane | |
| Crane Road Estates | |
| 1793 / Annual | |
| Other | |
| Community Well | |
| Septic-Private | |
| 11200299 | |
| 0916382001 |
Nearby Schools
| NAME: | DISTRICT: | DISTANCE: | |
|---|---|---|---|
|
Grade School
Wild Rose Elementary School |
303 | — | |
|
Middle School
Wredling Middle School |
303 | Not in DB | |
|
High School
St Charles North High School |
303 | Not in DB | |
Property History
| DATE: | EVENT: | PRICE: | SOURCE: |
|---|---|---|---|
| 7 Nov, 2013 | Sold | $1,318,000 | MRED MLS |
| 7 Nov, 2013 | Under contract | $1,495,000 | MRED MLS |
| 7 Nov, 2013 | Listed for sale | $1,495,000 | MRED MLS |
| 23 Nov, 2021 | Sold | $2,295,000 | MRED MLS |
| 7 Oct, 2021 | Under contract | $2,295,000 | MRED MLS |
| 25 Aug, 2021 | Listed for sale | $2,295,000 | MRED MLS |
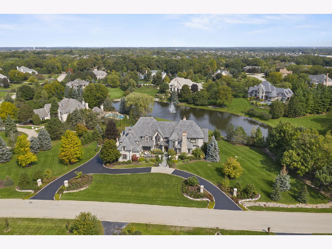
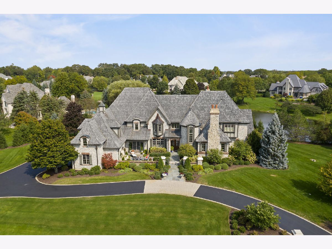
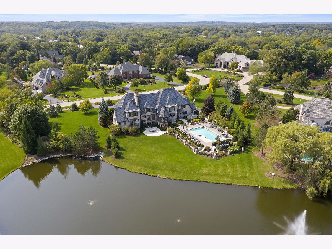
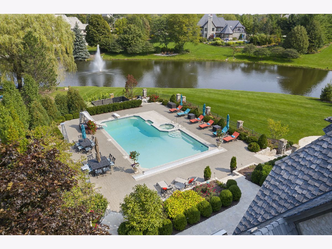
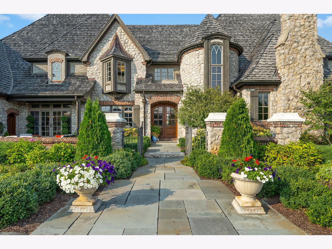
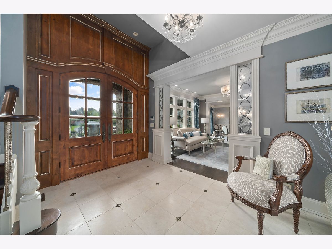
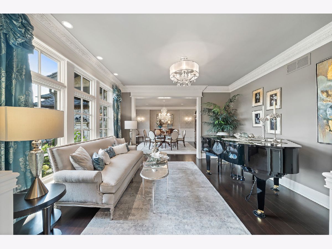
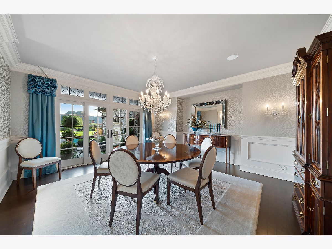
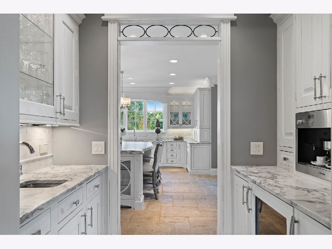
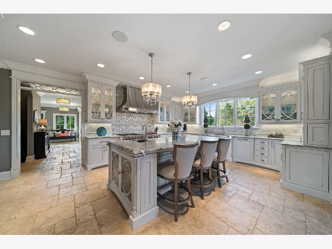
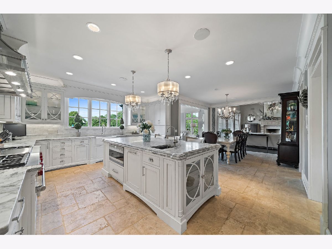
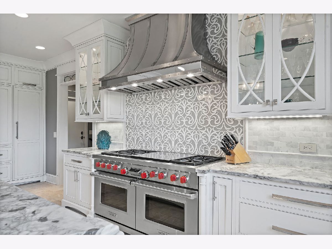
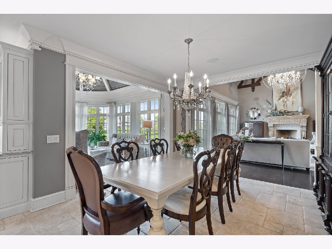
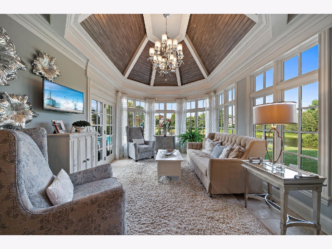
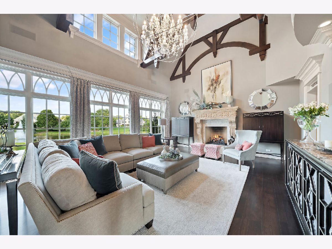
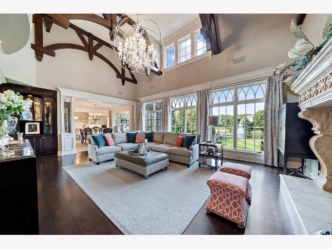
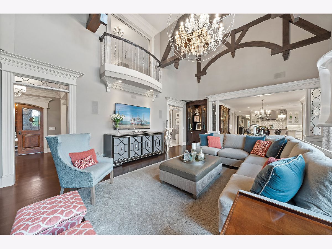
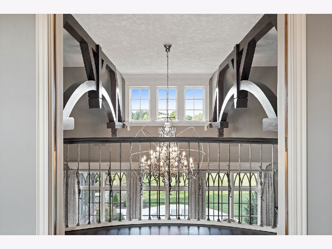
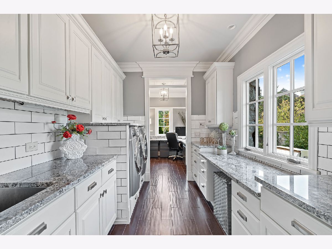
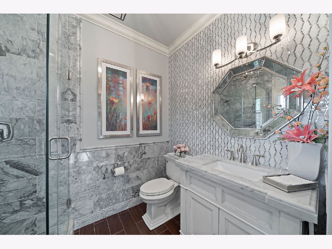
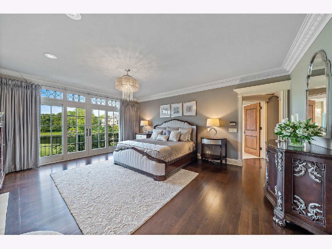
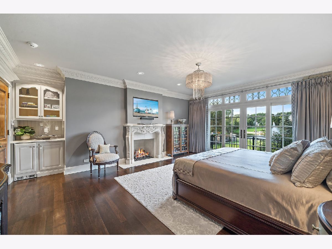
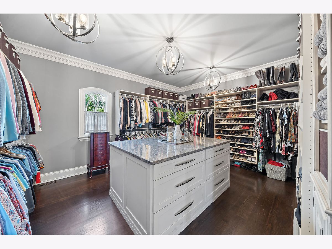
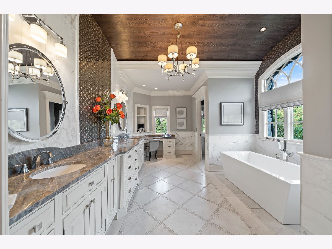
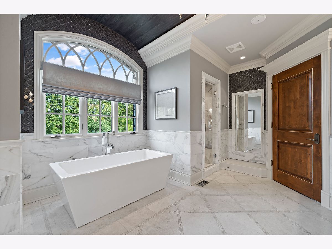
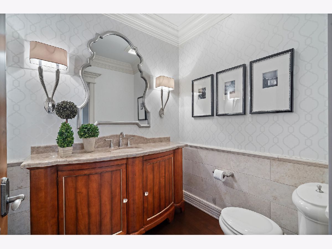
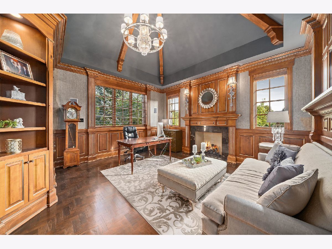
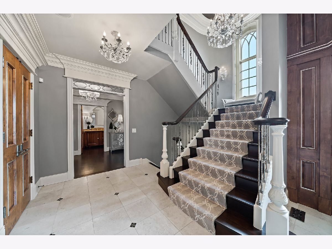
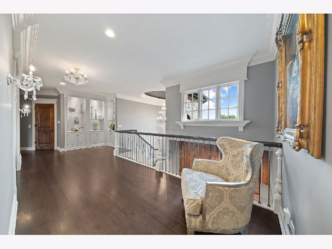
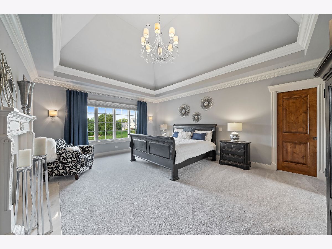
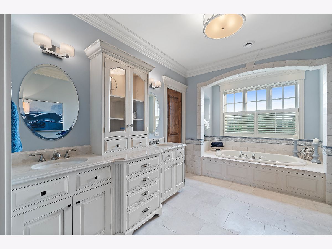
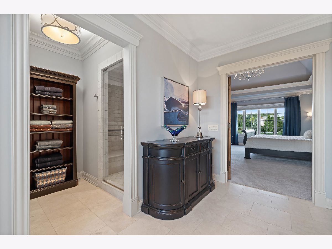
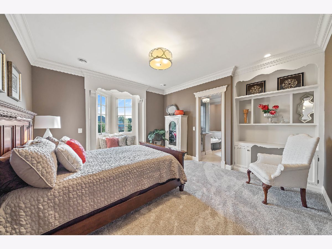

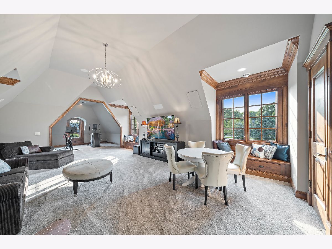

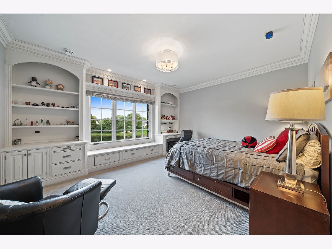
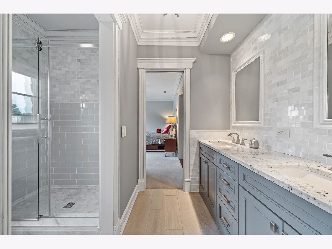
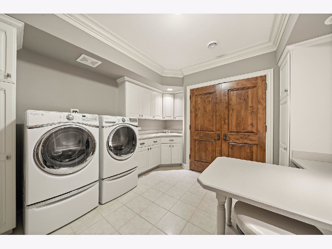
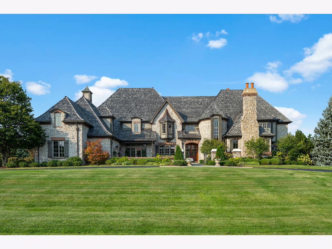
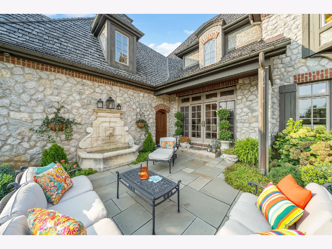
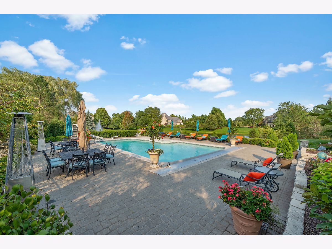
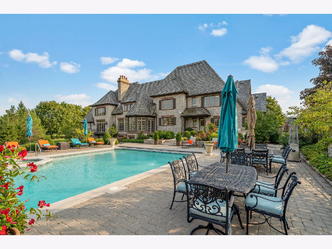
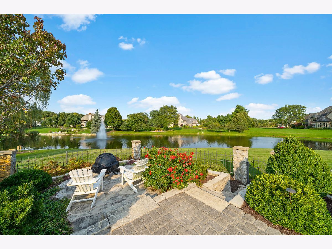
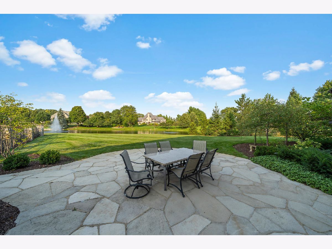
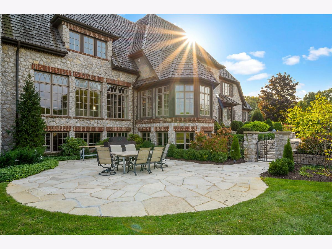
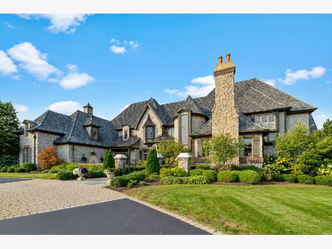
Room Specifics
Total Bedrooms: 5
Bedrooms Above Ground: 5
Bedrooms Below Ground: 0
Dimensions: —
Floor Type: Carpet
Dimensions: —
Floor Type: Carpet
Dimensions: —
Floor Type: Carpet
Dimensions: —
Floor Type: —
Full Bathrooms: 6
Bathroom Amenities: —
Bathroom in Basement: 0
Rooms: Bedroom 5,Library,Loft,Bonus Room,Heated Sun Room,Foyer,Mud Room,Utility Room-1st Floor,Other Room
Basement Description: Unfinished,Bathroom Rough-In
Other Specifics
| 4 | |
| — | |
| Asphalt,Brick,Circular | |
| Balcony, Patio, Hot Tub, Brick Paver Patio, In Ground Pool, Storms/Screens | |
| — | |
| 379X453X135X325 | |
| — | |
| Full | |
| Vaulted/Cathedral Ceilings, Bar-Wet, Hardwood Floors, Heated Floors, First Floor Bedroom, First Floor Laundry, Second Floor Laundry, First Floor Full Bath, Built-in Features, Walk-In Closet(s), Beamed Ceilings, Special Millwork | |
| Double Oven, Range, Microwave, Dishwasher, High End Refrigerator, Washer, Dryer, Disposal, Stainless Steel Appliance(s), Wine Refrigerator, Gas Oven | |
| Not in DB | |
| Lake, Water Rights, Street Paved | |
| — | |
| — | |
| — |
Tax History
| Year | Property Taxes |
|---|---|
| 2013 | $35,408 |
| 2021 | $34,149 |
Contact Agent
Nearby Similar Homes
Nearby Sold Comparables
Contact Agent
Listing Provided By
@properties

