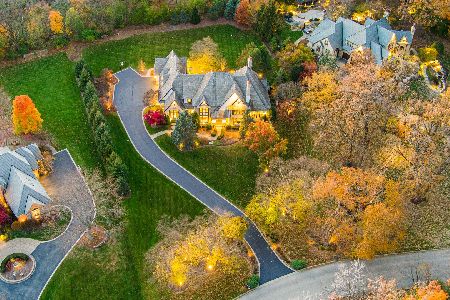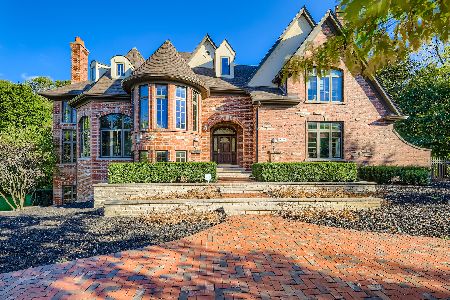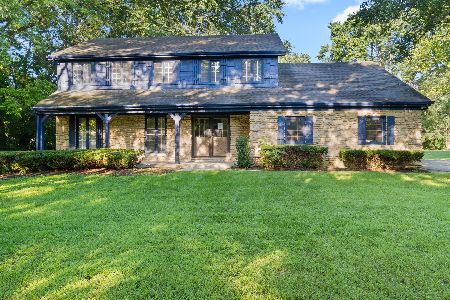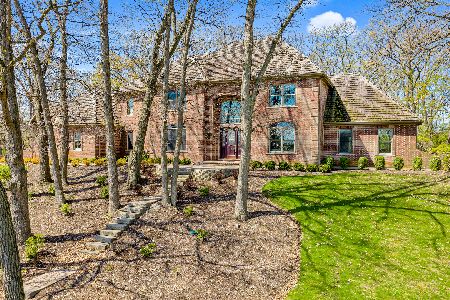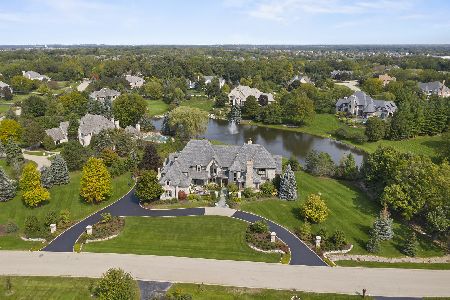36W535 Hunters Gate Road, St Charles, Illinois 60175
$1,000,000
|
Sold
|
|
| Status: | Closed |
| Sqft: | 5,534 |
| Cost/Sqft: | $203 |
| Beds: | 5 |
| Baths: | 7 |
| Year Built: | 2007 |
| Property Taxes: | $26,314 |
| Days On Market: | 2813 |
| Lot Size: | 1,25 |
Description
Impressive estate home in Crane Road Estates! Like NEW condition - pristine & flawless. Dramatic & impressive 2-Story entry with 8' Mahogany entry door | elegant curved staircase. Bright & open 2-Story Living Room with full wall of windows & backyard view. Convenient 1st Floor Master Suite with his & hers walk-in closets, plus oversized Cedar closet. Volume ceilings in Master Bath - walk in shower | whirlpool bath | private water closet with bidet. Spacious gourmet Kitchen with ample counterspace | generous Eating Area | Breakfast bar counter | Custom Cabinetry - Open to the Great Room with fireplace. Generous bedroom sizes | fully excavated English, extra deep pour (10') Lower Level - professionally finished. All brick exterior | high quality construction | VERY low operating costs/utilities | whole house Generator. FABULOUS lot - room for pool - gorgeous landscaping. 46+ Page eBrochure.
Property Specifics
| Single Family | |
| — | |
| Traditional | |
| 2007 | |
| Full,English | |
| — | |
| No | |
| 1.25 |
| Kane | |
| Crane Road Estates | |
| 1800 / Annual | |
| Other | |
| Private Well | |
| Septic-Mechanical | |
| 09940295 | |
| 0916383001 |
Nearby Schools
| NAME: | DISTRICT: | DISTANCE: | |
|---|---|---|---|
|
High School
St Charles North High School |
303 | Not in DB | |
Property History
| DATE: | EVENT: | PRICE: | SOURCE: |
|---|---|---|---|
| 24 Sep, 2018 | Sold | $1,000,000 | MRED MLS |
| 31 Aug, 2018 | Under contract | $1,125,000 | MRED MLS |
| 5 May, 2018 | Listed for sale | $1,125,000 | MRED MLS |
Room Specifics
Total Bedrooms: 5
Bedrooms Above Ground: 5
Bedrooms Below Ground: 0
Dimensions: —
Floor Type: Carpet
Dimensions: —
Floor Type: Carpet
Dimensions: —
Floor Type: Carpet
Dimensions: —
Floor Type: —
Full Bathrooms: 7
Bathroom Amenities: Whirlpool,Separate Shower,Double Sink,Bidet
Bathroom in Basement: 1
Rooms: Bedroom 5,Den,Bonus Room,Game Room,Exercise Room,Foyer,Sun Room,Recreation Room
Basement Description: Finished
Other Specifics
| 4 | |
| Concrete Perimeter | |
| Asphalt,Circular | |
| Brick Paver Patio | |
| Corner Lot,Landscaped | |
| 54319 | |
| — | |
| Full | |
| Vaulted/Cathedral Ceilings, Bar-Wet, Hardwood Floors, First Floor Laundry | |
| Double Oven, Range, Microwave, Dishwasher, Bar Fridge, Washer, Dryer | |
| Not in DB | |
| — | |
| — | |
| — | |
| Wood Burning, Gas Log, Gas Starter |
Tax History
| Year | Property Taxes |
|---|---|
| 2018 | $26,314 |
Contact Agent
Nearby Similar Homes
Nearby Sold Comparables
Contact Agent
Listing Provided By
RE/MAX All Pro

