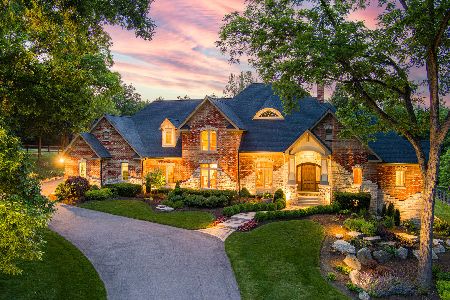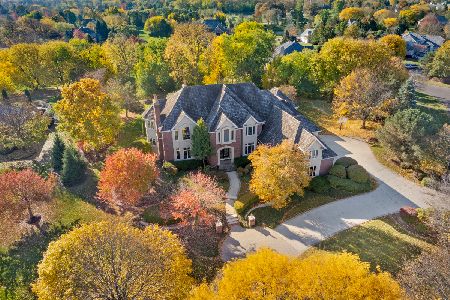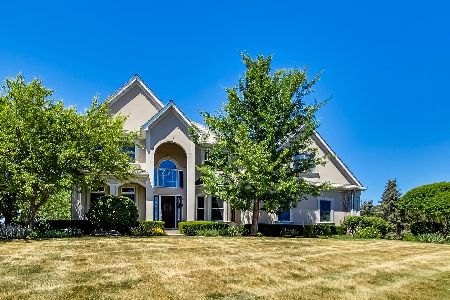36W525 Michael Court, St Charles, Illinois 60175
$1,100,000
|
Sold
|
|
| Status: | Closed |
| Sqft: | 5,688 |
| Cost/Sqft: | $193 |
| Beds: | 4 |
| Baths: | 5 |
| Year Built: | 2000 |
| Property Taxes: | $16,257 |
| Days On Market: | 1015 |
| Lot Size: | 1,29 |
Description
Come experience luxury living in the picturesque neighborhood of Silver Glen Estates, St. Charles, IL. An entertainer's dream home that features over an acre of backyard paradise with an outdoor kitchen/grill area, and an in-ground pool that boasts a diving board and basketball hoop, making it perfect for fun-filled afternoons with friends and family. This stunning 4-bedroom, 4.5-bathroom, 5688 finished square footage property boasts unparalleled elegance and sophistication. As you enter, you are greeted by a beautiful office, featuring custom shelving and large french doors that allow for plenty of natural night to flow in, creating a warm and inviting ambiance. The perfect space to work from home or host important meetings, this office is just the beginning of the home's impressive features. Moving further in, you will find a breathtaking remodeled kitchen that is truly a chef's dream. Boasting two expansive islands, Wolf range, SubZero Refrigerator and freezer, a wine/beverage fridge, and gorgeous tile flooring, this kitchen is spacious, functional, and perfect for hosting large gatherings. Outfitted with the best appliances, including a top-of-the-line gas range, this kitchen is a true culinary paradise.The grandeur of this home continues with the magnificent living room, which features custom beam ceiling and a gas log fireplace that creates a cozy and inviting atmosphere during the colder months. The nearby dining room is equally impressive, featuring custom woodwork and beams that make it a perfect setting for hosting lavish dinner parties. Moving outside, the walk-out deck is the perfect place to relax and unwind with family and friends. With its stunning views of the surrounding landscape, this deck is an ideal location for hosting summer barbecues or intimate gatherings. Upstairs, the open master bedroom boasts a laundry chute that leads directly to the laundry room, which features plenty of extra storage and cabinets. The laundry chute is not only convenient, but also adds a unique touch of this luxurious property. The upstairs is also highlighted by a bedroom featuring an updated en-suite and two bedrooms sharing a jack and jill bathroom. The basement is an entertainers paradise, featuring a bar area with three wine fridges, a beverage fridge, and an ice maker. The spacious living area is the perfect place to relax and unwind, with a wood-burning gas starter fireplace that provides warmth and comfort during the colder months. A gym is conveniently located nearby, allowing for easy access to a private workout space. As you exit the basement, the in-ground pool and three seasons room immediately catch your eye. The three seasons room, an addition to this already impressive property, features a wood-burning fireplace that adds an extra level of charm and warmth. With its stunning luxurious amenities, this property is truly a dream home that must be seen to be believed. Don't miss out on this opportunity to experience the beauty and elegance of Silver Glen Estates!
Property Specifics
| Single Family | |
| — | |
| — | |
| 2000 | |
| — | |
| — | |
| No | |
| 1.29 |
| Kane | |
| — | |
| 275 / Quarterly | |
| — | |
| — | |
| — | |
| 11764104 | |
| 0904376013 |
Nearby Schools
| NAME: | DISTRICT: | DISTANCE: | |
|---|---|---|---|
|
Grade School
Corron Elementary School |
303 | — | |
|
Middle School
Thompson Middle School |
303 | Not in DB | |
|
High School
St Charles North High School |
303 | Not in DB | |
Property History
| DATE: | EVENT: | PRICE: | SOURCE: |
|---|---|---|---|
| 31 May, 2023 | Sold | $1,100,000 | MRED MLS |
| 23 Apr, 2023 | Under contract | $1,100,000 | MRED MLS |
| 18 Apr, 2023 | Listed for sale | $1,100,000 | MRED MLS |
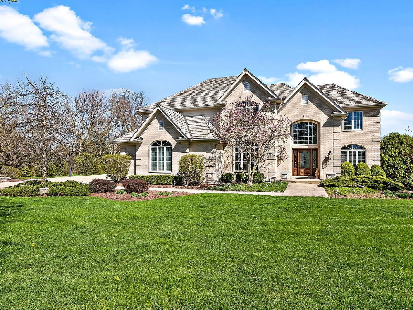
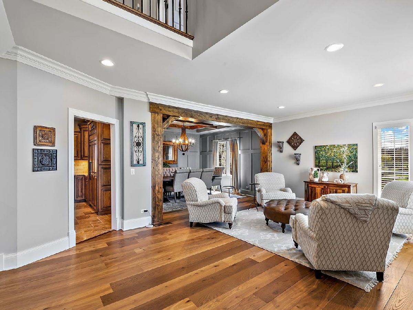
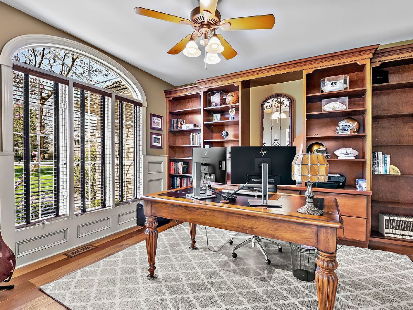
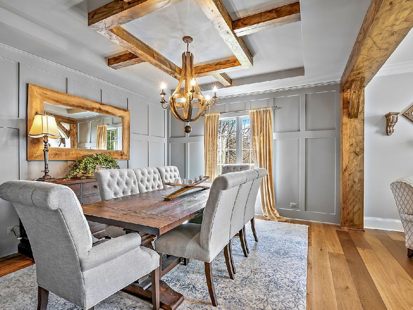
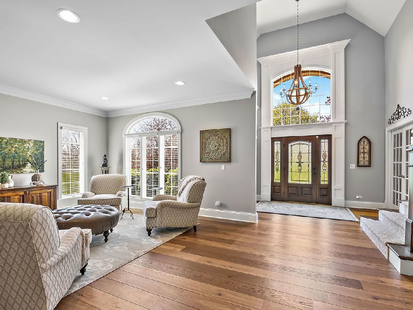
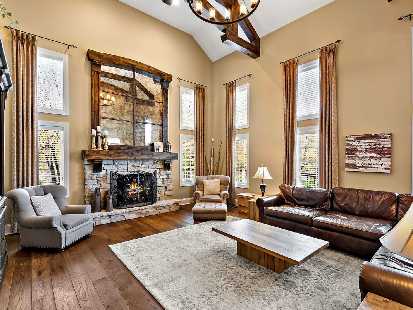
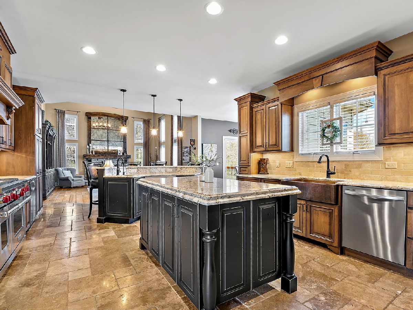
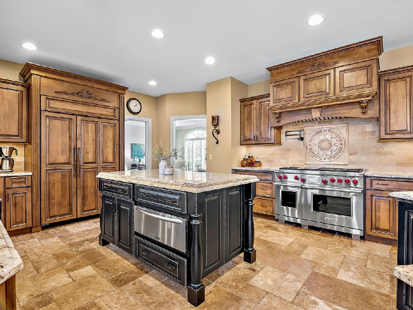
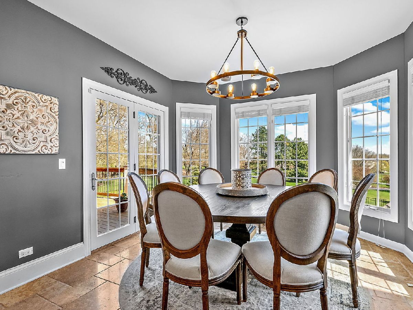
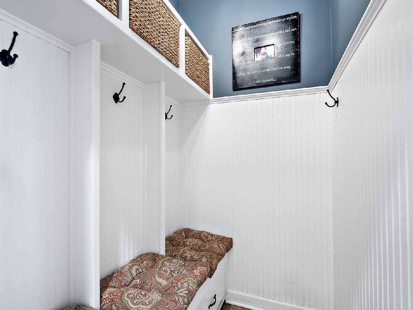
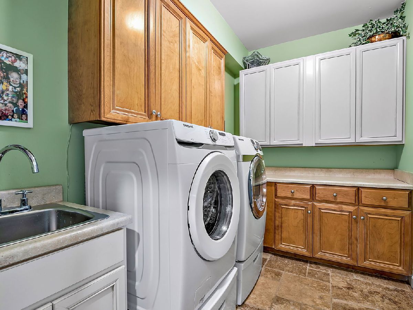
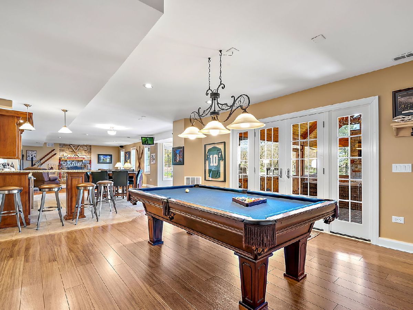
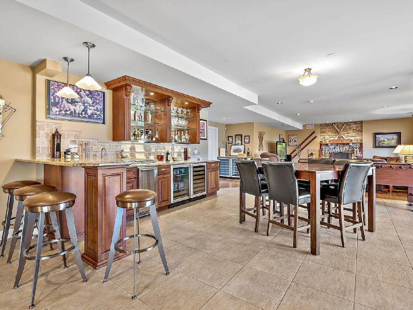
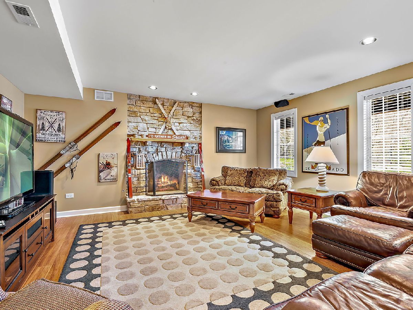
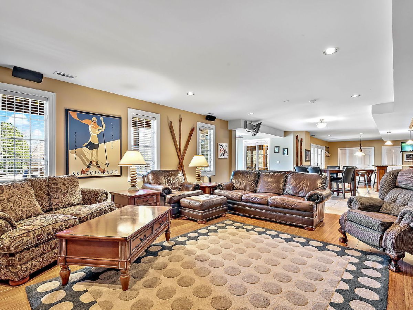
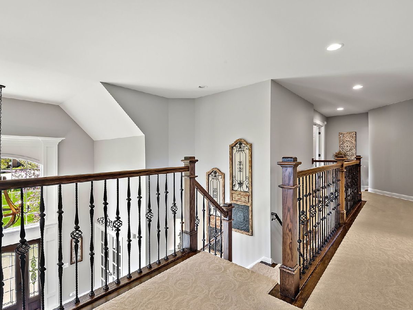
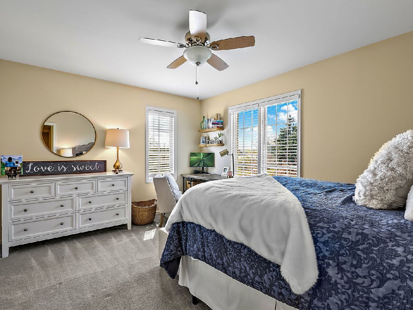
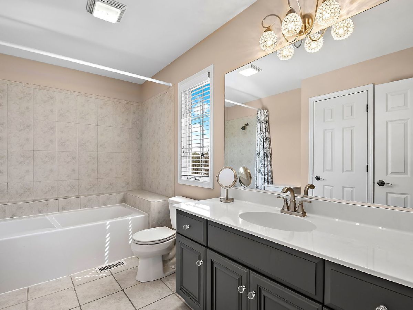
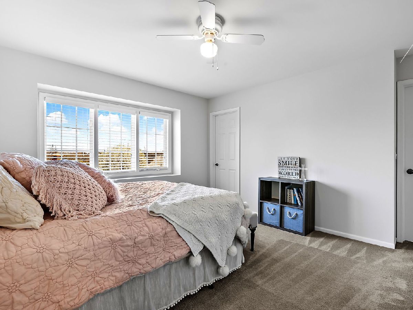
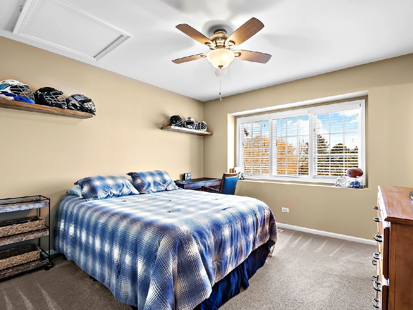
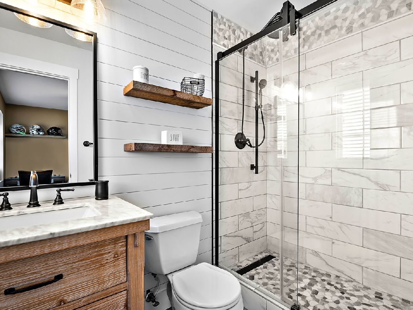
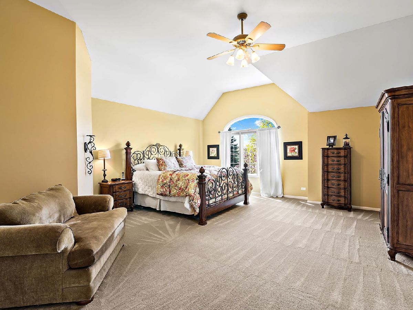
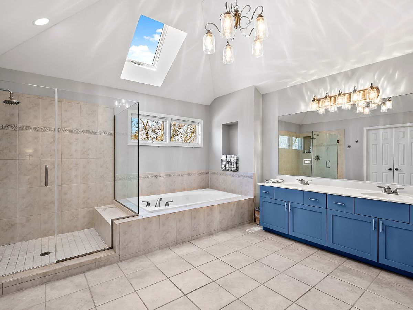
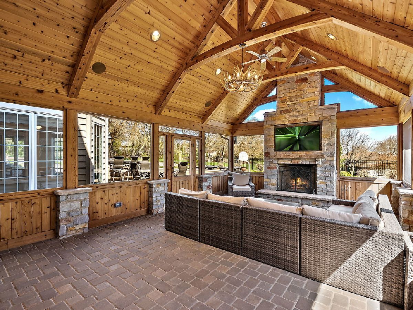
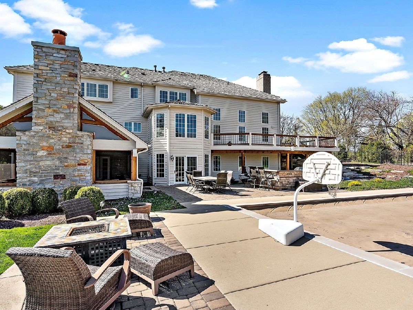
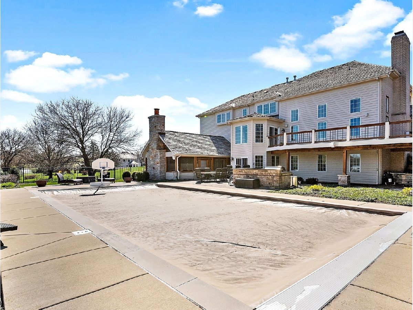
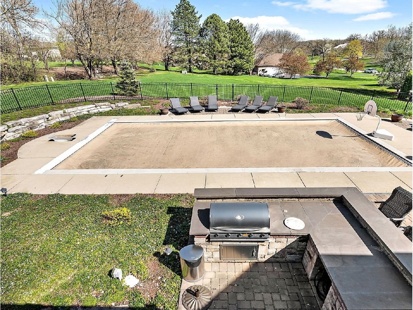
Room Specifics
Total Bedrooms: 4
Bedrooms Above Ground: 4
Bedrooms Below Ground: 0
Dimensions: —
Floor Type: —
Dimensions: —
Floor Type: —
Dimensions: —
Floor Type: —
Full Bathrooms: 5
Bathroom Amenities: —
Bathroom in Basement: 1
Rooms: —
Basement Description: Finished,Rec/Family Area,Storage Space
Other Specifics
| 3 | |
| — | |
| — | |
| — | |
| — | |
| 1.289 | |
| — | |
| — | |
| — | |
| — | |
| Not in DB | |
| — | |
| — | |
| — | |
| — |
Tax History
| Year | Property Taxes |
|---|---|
| 2023 | $16,257 |
Contact Agent
Nearby Similar Homes
Nearby Sold Comparables
Contact Agent
Listing Provided By
Coldwell Banker Realty


