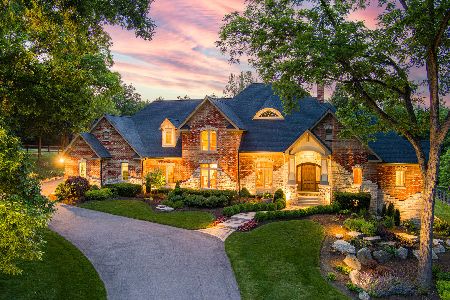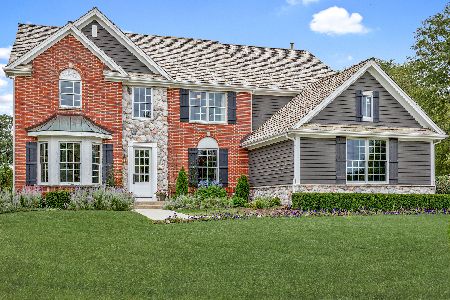36W536 Bristol Road, St Charles, Illinois 60175
$555,000
|
Sold
|
|
| Status: | Closed |
| Sqft: | 3,412 |
| Cost/Sqft: | $170 |
| Beds: | 4 |
| Baths: | 5 |
| Year Built: | 1999 |
| Property Taxes: | $13,303 |
| Days On Market: | 1684 |
| Lot Size: | 1,27 |
Description
Back on the market! Buyer got cold feet! Gorgeous custom home located in the Silver Glen Estates neighborhood, sitting on a mature 1.3 acre lot. Breathtaking pond views from your front door that you'll never get tired of seeing. This 5-bedroom house has all the things you love, including transom windows, wainscoting walls and coffered ceilings. Great neutral color pallet throughout main floor. Kitchen including hardwood, granite and stainless appliances. A dry bar separates the kitchen from the formal dining room, and on the other end of the kitchen is a sun-filled breakfast room leading you to a brick paver patio. Two-story foyer, 2-story brick fireplace, 3 full bathrooms on the 2nd floor, 3 car garage, mudroom/laundry off garage, full bathroom in basement. Come see it for yourself - so much to love! (2021) New Basement Carpet, (2020) Driveway sealed, (2019) New Water Heater, (2020) New Refrigerator, (2018) New Air Conditioning Units, (2015) New 2nd Floor Carpet, (2015) New Tile Floor in Dining Room
Property Specifics
| Single Family | |
| — | |
| Traditional | |
| 1999 | |
| Full | |
| CUSTOM | |
| No | |
| 1.27 |
| Kane | |
| Silver Glen Estates | |
| 1200 / Annual | |
| Water,Insurance | |
| Community Well | |
| Public Sewer | |
| 11128565 | |
| 0904376015 |
Property History
| DATE: | EVENT: | PRICE: | SOURCE: |
|---|---|---|---|
| 30 Aug, 2010 | Sold | $530,000 | MRED MLS |
| 28 Jul, 2010 | Under contract | $549,500 | MRED MLS |
| — | Last price change | $599,500 | MRED MLS |
| 4 Feb, 2010 | Listed for sale | $619,500 | MRED MLS |
| 21 Sep, 2021 | Sold | $555,000 | MRED MLS |
| 16 Jul, 2021 | Under contract | $580,000 | MRED MLS |
| 18 Jun, 2021 | Listed for sale | $580,000 | MRED MLS |
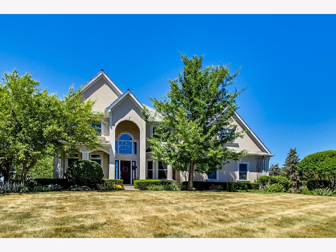
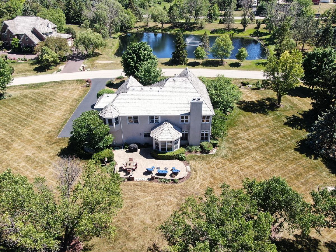
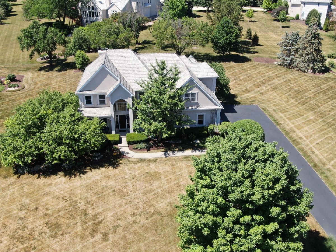
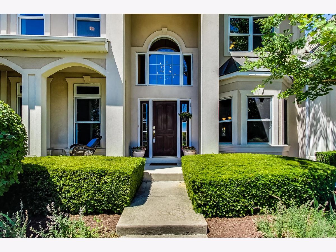
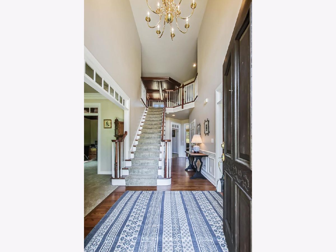
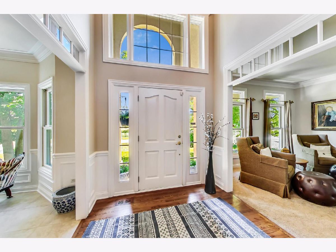
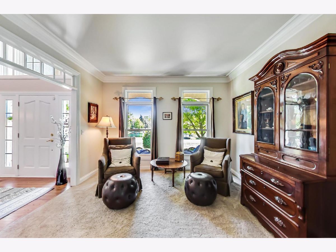
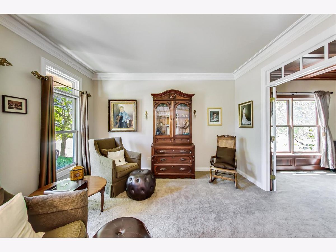
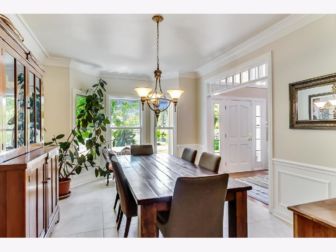
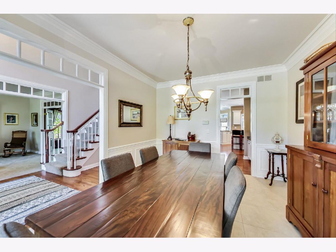
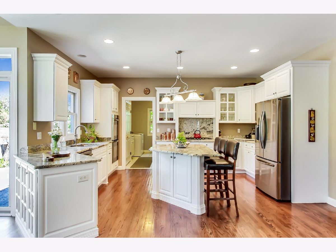
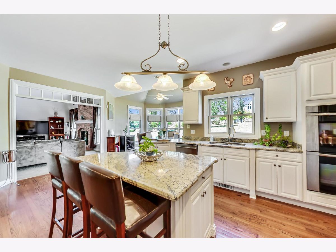
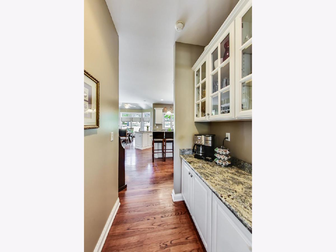
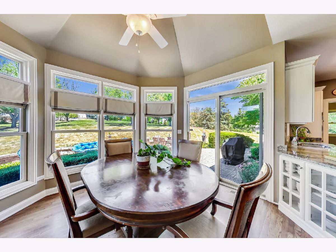
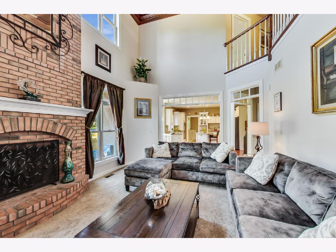
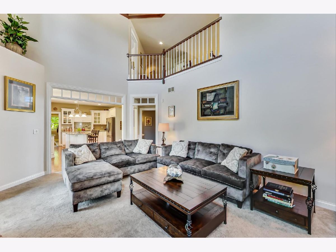
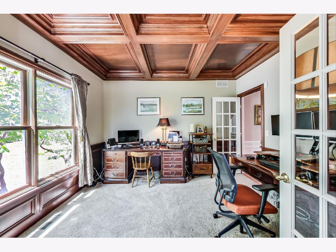
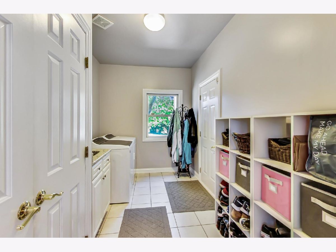
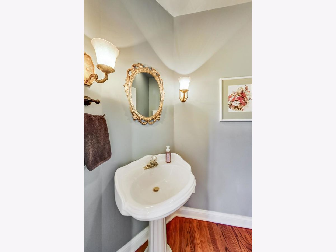
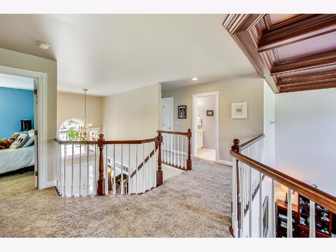
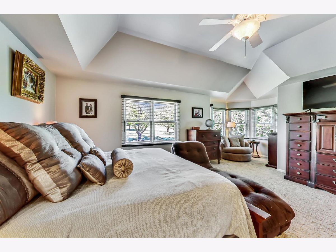
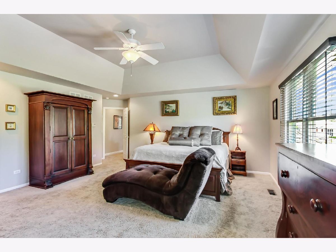
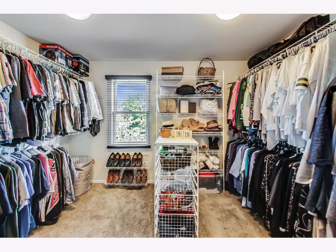
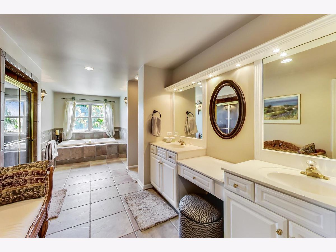
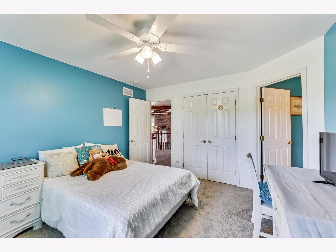
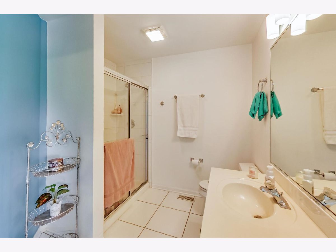
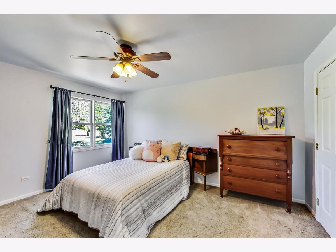
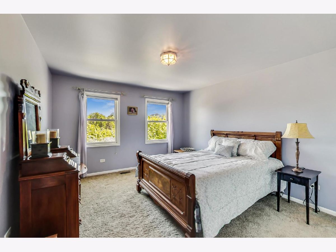
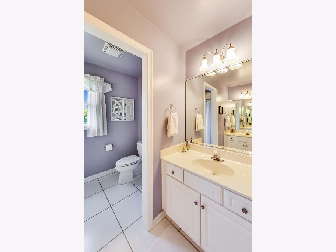
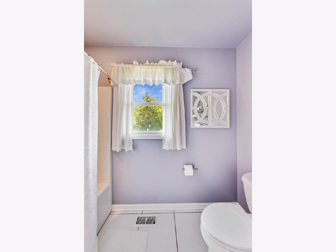
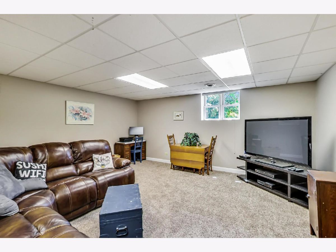
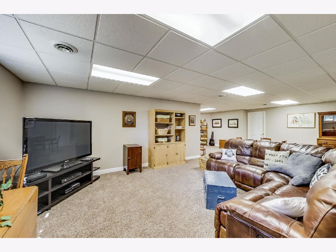
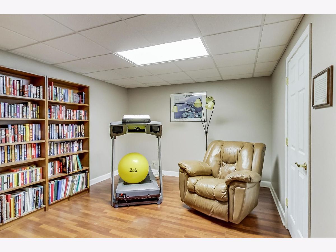
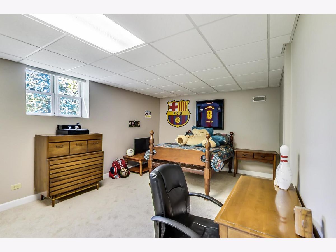
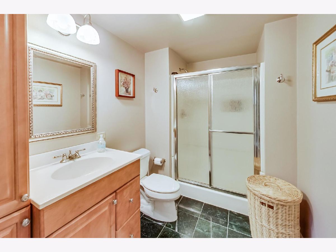
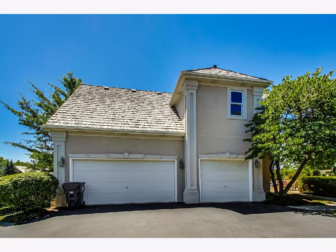
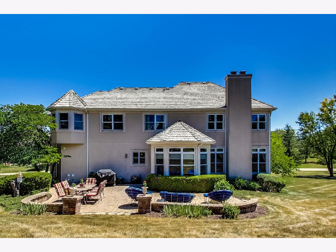
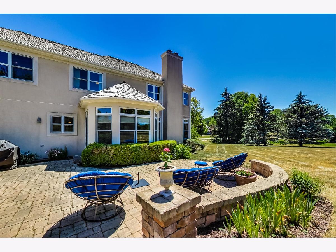

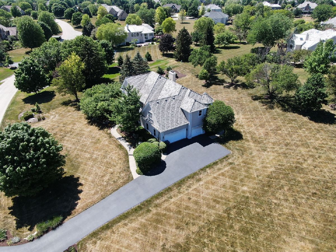
Room Specifics
Total Bedrooms: 5
Bedrooms Above Ground: 4
Bedrooms Below Ground: 1
Dimensions: —
Floor Type: Carpet
Dimensions: —
Floor Type: Carpet
Dimensions: —
Floor Type: Carpet
Dimensions: —
Floor Type: —
Full Bathrooms: 5
Bathroom Amenities: Whirlpool,Separate Shower,Double Sink
Bathroom in Basement: 1
Rooms: Bedroom 5,Breakfast Room
Basement Description: Finished
Other Specifics
| 3 | |
| Concrete Perimeter | |
| Asphalt | |
| Patio | |
| Landscaped | |
| 55452 | |
| — | |
| Full | |
| Vaulted/Cathedral Ceilings, Skylight(s), Hardwood Floors, First Floor Laundry, Walk-In Closet(s), Coffered Ceiling(s), Some Carpeting, Granite Counters | |
| Double Oven, Microwave, Dishwasher, Refrigerator | |
| Not in DB | |
| Street Paved | |
| — | |
| — | |
| Gas Starter |
Tax History
| Year | Property Taxes |
|---|---|
| 2010 | $13,124 |
| 2021 | $13,303 |
Contact Agent
Nearby Similar Homes
Nearby Sold Comparables
Contact Agent
Listing Provided By
@Properties


