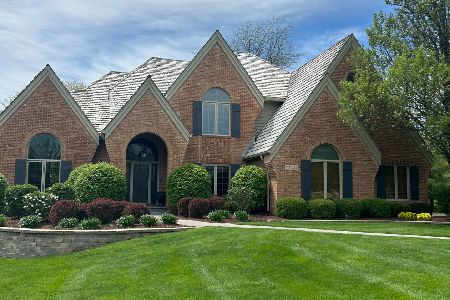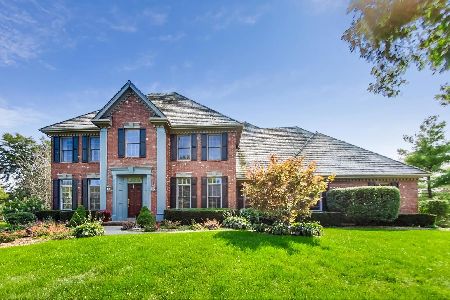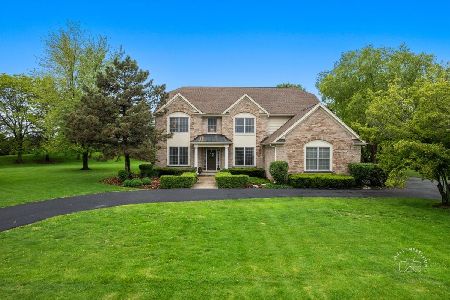36W746 Whispering Trail, St Charles, Illinois 60175
$755,000
|
Sold
|
|
| Status: | Closed |
| Sqft: | 5,197 |
| Cost/Sqft: | $148 |
| Beds: | 4 |
| Baths: | 5 |
| Year Built: | 1995 |
| Property Taxes: | $15,614 |
| Days On Market: | 2427 |
| Lot Size: | 1,29 |
Description
AMAZING private resort living in Silver Glen Estates! Recreation abounds w/20X40 inground pool/gazebo/stone fireplace/sport court/koi pond/firepit/large flat yard & views of scenic neighborhood pond-- this home has it all -PERFECT for entertaining & family fun! The open staircase welcomes you to this warm & inviting custom home w/vaulted & volume ceilings, custom millwork & built-ins throughout. The open family room w/fireplace & kitchen/breakfast area have warm walnut hardwoods & lots of windows to take advantage of the view. Spacious master retreat has a private entryway, sitting area & fully updated spa bath w/quartz counters & freestanding soaker tub - absolutely gorgeous! In addition, there are 3 generous sized bedrooms w/a Jack-n-Jill & Princess bath. Large walk-out basement includes a media room, rec room, den, bar area & full bath- all freshly updated. Lush professional landscaping w/perennials blooming year round add to the beauty of this property. Welcome Home! Agent owned.
Property Specifics
| Single Family | |
| — | |
| Traditional | |
| 1995 | |
| Full,Walkout | |
| — | |
| Yes | |
| 1.29 |
| Kane | |
| Silver Glen Estates | |
| 1000 / Annual | |
| Insurance | |
| Community Well | |
| Public Sewer | |
| 10404693 | |
| 0904376022 |
Nearby Schools
| NAME: | DISTRICT: | DISTANCE: | |
|---|---|---|---|
|
Grade School
Corron Elementary School |
303 | — | |
|
Middle School
Thompson Middle School |
303 | Not in DB | |
|
High School
St Charles North High School |
303 | Not in DB | |
Property History
| DATE: | EVENT: | PRICE: | SOURCE: |
|---|---|---|---|
| 5 Aug, 2019 | Sold | $755,000 | MRED MLS |
| 17 Jun, 2019 | Under contract | $769,900 | MRED MLS |
| 12 Jun, 2019 | Listed for sale | $769,900 | MRED MLS |
Room Specifics
Total Bedrooms: 4
Bedrooms Above Ground: 4
Bedrooms Below Ground: 0
Dimensions: —
Floor Type: Hardwood
Dimensions: —
Floor Type: Hardwood
Dimensions: —
Floor Type: Carpet
Full Bathrooms: 5
Bathroom Amenities: Separate Shower,Double Sink,Soaking Tub
Bathroom in Basement: 1
Rooms: Den,Media Room,Office,Recreation Room,Storage
Basement Description: Finished
Other Specifics
| 3 | |
| Concrete Perimeter | |
| Concrete | |
| Stamped Concrete Patio, Brick Paver Patio, In Ground Pool, Storms/Screens, Fire Pit, Invisible Fence | |
| Landscaped,Pond(s),Water View,Mature Trees | |
| 113X317X95X130X275 | |
| Unfinished | |
| Full | |
| Vaulted/Cathedral Ceilings, Bar-Wet, Hardwood Floors, First Floor Laundry, Walk-In Closet(s) | |
| Double Oven, Microwave, Dishwasher, Refrigerator, Disposal, Stainless Steel Appliance(s), Cooktop, Water Purifier Owned, Water Softener Owned | |
| Not in DB | |
| Street Lights, Street Paved | |
| — | |
| — | |
| Gas Log |
Tax History
| Year | Property Taxes |
|---|---|
| 2019 | $15,614 |
Contact Agent
Nearby Similar Homes
Nearby Sold Comparables
Contact Agent
Listing Provided By
@properties








