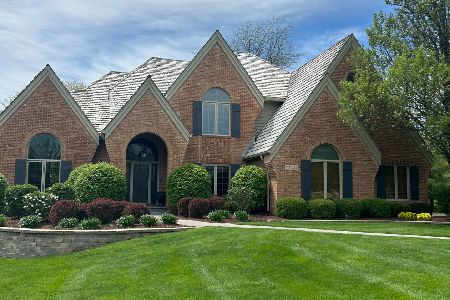36W790 Hickory Drive, St Charles, Illinois 60175
$1,420,000
|
Sold
|
|
| Status: | Closed |
| Sqft: | 6,540 |
| Cost/Sqft: | $229 |
| Beds: | 5 |
| Baths: | 7 |
| Year Built: | 2004 |
| Property Taxes: | $19,975 |
| Days On Market: | 6845 |
| Lot Size: | 1,33 |
Description
Elegant versatile floor plan, Gorgeous Brazilian Cherry HW flrs, 1st floor bedroom, delightful master bedroom suite with fireplace sitting area, amenities galore, radiant heat in basement, garage and sunroom floors, security system, intercom, wine cooler, upgraded appliances, 2nd floor laundry room, stairs from garage to lower level, permanent stairway to attic, too many architectural features to describe.
Property Specifics
| Single Family | |
| — | |
| — | |
| 2004 | |
| — | |
| — | |
| No | |
| 1.33 |
| Kane | |
| Silver Glen Estates | |
| 1000 / Annual | |
| — | |
| — | |
| — | |
| 06507783 | |
| 0904303008 |
Nearby Schools
| NAME: | DISTRICT: | DISTANCE: | |
|---|---|---|---|
|
Grade School
Davis |
303 | — | |
|
Middle School
Haines |
303 | Not in DB | |
|
High School
North |
303 | Not in DB | |
Property History
| DATE: | EVENT: | PRICE: | SOURCE: |
|---|---|---|---|
| 12 Jul, 2007 | Sold | $1,420,000 | MRED MLS |
| 25 May, 2007 | Under contract | $1,499,000 | MRED MLS |
| 8 May, 2007 | Listed for sale | $1,499,000 | MRED MLS |
| 11 Jan, 2012 | Sold | $945,000 | MRED MLS |
| 1 Dec, 2011 | Under contract | $1,075,000 | MRED MLS |
| — | Last price change | $1,100,000 | MRED MLS |
| 29 Jun, 2011 | Listed for sale | $1,195,000 | MRED MLS |
| 30 Sep, 2013 | Sold | $940,000 | MRED MLS |
| 24 Jul, 2013 | Under contract | $1,100,000 | MRED MLS |
| 25 Jun, 2013 | Listed for sale | $1,100,000 | MRED MLS |
Room Specifics
Total Bedrooms: 5
Bedrooms Above Ground: 5
Bedrooms Below Ground: 0
Dimensions: —
Floor Type: —
Dimensions: —
Floor Type: —
Dimensions: —
Floor Type: —
Dimensions: —
Floor Type: —
Full Bathrooms: 7
Bathroom Amenities: Whirlpool,Separate Shower
Bathroom in Basement: 0
Rooms: —
Basement Description: —
Other Specifics
| 4 | |
| — | |
| — | |
| — | |
| — | |
| 185X242X226X281 | |
| Interior Stair | |
| — | |
| — | |
| — | |
| Not in DB | |
| — | |
| — | |
| — | |
| — |
Tax History
| Year | Property Taxes |
|---|---|
| 2007 | $19,975 |
| 2012 | $24,871 |
| 2013 | $25,015 |
Contact Agent
Nearby Similar Homes
Nearby Sold Comparables
Contact Agent
Listing Provided By
Charles Rutenberg Realty




