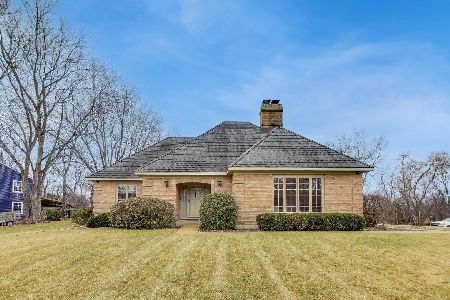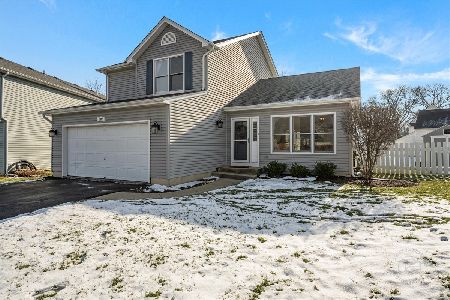36W891 Hawthorn Drive, St Charles, Illinois 60174
$303,500
|
Sold
|
|
| Status: | Closed |
| Sqft: | 2,196 |
| Cost/Sqft: | $146 |
| Beds: | 4 |
| Baths: | 3 |
| Year Built: | 1973 |
| Property Taxes: | $7,939 |
| Days On Market: | 3678 |
| Lot Size: | 0,44 |
Description
Updated 2-Story in desirable Hawthorn Hills. Enjoy sidewalks & close proximity (2 blocks) to Wild Rose Elementary. Home has mature trees & landscaping. Inside features a classic floor plan, open Kitchen, and a finished Lower Level. The Family Room has a brick fireplace and a sliding glass door to the backyard & patio. The Kitchen is updated with white raised panel cabinetry & has a center island with a breakfast bar counter. 4 Bedrooms up - with a Master Suite with private master bathroom. Motivated seller - 26+ PG eBrochure.
Property Specifics
| Single Family | |
| — | |
| — | |
| 1973 | |
| Full | |
| — | |
| No | |
| 0.44 |
| Kane | |
| Hawthorn Hills | |
| 0 / Not Applicable | |
| None | |
| Public | |
| Public Sewer | |
| 09111859 | |
| 0928101026 |
Nearby Schools
| NAME: | DISTRICT: | DISTANCE: | |
|---|---|---|---|
|
Grade School
Wild Rose Elementary School |
303 | — | |
|
Middle School
Haines Middle School |
303 | Not in DB | |
|
High School
St Charles North High School |
303 | Not in DB | |
Property History
| DATE: | EVENT: | PRICE: | SOURCE: |
|---|---|---|---|
| 27 Jul, 2016 | Sold | $303,500 | MRED MLS |
| 19 Jun, 2016 | Under contract | $319,900 | MRED MLS |
| — | Last price change | $327,000 | MRED MLS |
| 7 Jan, 2016 | Listed for sale | $339,000 | MRED MLS |
Room Specifics
Total Bedrooms: 4
Bedrooms Above Ground: 4
Bedrooms Below Ground: 0
Dimensions: —
Floor Type: Vinyl
Dimensions: —
Floor Type: Carpet
Dimensions: —
Floor Type: Carpet
Full Bathrooms: 3
Bathroom Amenities: —
Bathroom in Basement: 0
Rooms: Recreation Room
Basement Description: Partially Finished
Other Specifics
| 2 | |
| Concrete Perimeter | |
| Asphalt | |
| Patio | |
| — | |
| 282X166X115 | |
| — | |
| Full | |
| — | |
| — | |
| Not in DB | |
| — | |
| — | |
| — | |
| — |
Tax History
| Year | Property Taxes |
|---|---|
| 2016 | $7,939 |
Contact Agent
Nearby Similar Homes
Nearby Sold Comparables
Contact Agent
Listing Provided By
RE/MAX Excels






