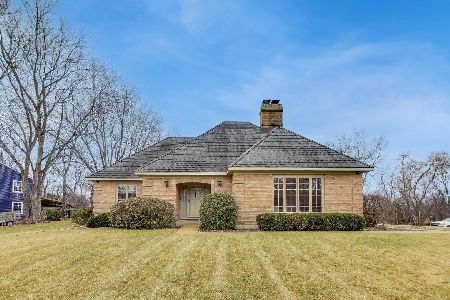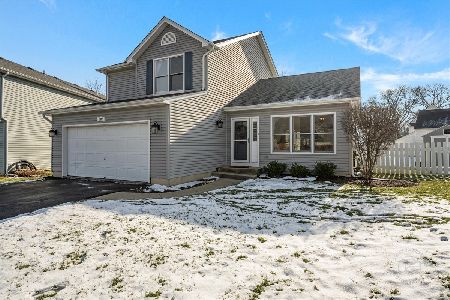3N778 Hawthorn Drive, St Charles, Illinois 60174
$395,000
|
Sold
|
|
| Status: | Closed |
| Sqft: | 2,517 |
| Cost/Sqft: | $159 |
| Beds: | 4 |
| Baths: | 3 |
| Year Built: | 1973 |
| Property Taxes: | $8,710 |
| Days On Market: | 2511 |
| Lot Size: | 0,43 |
Description
WOW! Come check out this beautifully remodeled home. Awesome lot (almost half acre) on a cul-de-sac. Short walk to Wild Rose School and minutes from downtown St Charles, parks, river and shopping. Newer: Roof and siding. New: Furnace, (most) windows and 200 amp electric panel. Amazing NEW kitchen with custom buffet, cabinets, granite counter tops and stainless steel appliances. New hardwood floors on entire first floor. First floor laundry with new washer and dryer and utility sink. Excellent trim package. All bedroom ceilings are tray or vaulted. New carpeting in all bedrooms. NEW hall bath with granite tops. Spa like (NEW) master bath! Too much to list!! 4 car attached garage and 1 detached - WOW. These upgrades are not typically found at this price point - you will not be disappointed!!
Property Specifics
| Single Family | |
| — | |
| Traditional | |
| 1973 | |
| Full | |
| — | |
| No | |
| 0.43 |
| Kane | |
| Hawthorn Hills | |
| 0 / Not Applicable | |
| None | |
| Public | |
| Public Sewer | |
| 10314132 | |
| 0928101028 |
Nearby Schools
| NAME: | DISTRICT: | DISTANCE: | |
|---|---|---|---|
|
Grade School
Wild Rose Elementary School |
303 | — | |
|
High School
St Charles North High School |
303 | Not in DB | |
Property History
| DATE: | EVENT: | PRICE: | SOURCE: |
|---|---|---|---|
| 3 May, 2019 | Sold | $395,000 | MRED MLS |
| 9 Apr, 2019 | Under contract | $399,900 | MRED MLS |
| 20 Mar, 2019 | Listed for sale | $399,900 | MRED MLS |
Room Specifics
Total Bedrooms: 4
Bedrooms Above Ground: 4
Bedrooms Below Ground: 0
Dimensions: —
Floor Type: Carpet
Dimensions: —
Floor Type: Carpet
Dimensions: —
Floor Type: Carpet
Full Bathrooms: 3
Bathroom Amenities: Separate Shower,Double Sink,Garden Tub
Bathroom in Basement: 0
Rooms: Eating Area,Den
Basement Description: Unfinished
Other Specifics
| 5 | |
| Concrete Perimeter | |
| Asphalt | |
| Brick Paver Patio, Fire Pit | |
| — | |
| 110X204X94X184 | |
| Unfinished | |
| Full | |
| Vaulted/Cathedral Ceilings, Hardwood Floors, First Floor Laundry | |
| Range, Microwave, Dishwasher, Refrigerator, Washer, Dryer, Stainless Steel Appliance(s) | |
| Not in DB | |
| Street Paved | |
| — | |
| — | |
| Wood Burning |
Tax History
| Year | Property Taxes |
|---|---|
| 2019 | $8,710 |
Contact Agent
Nearby Similar Homes
Nearby Sold Comparables
Contact Agent
Listing Provided By
REMAX All Pro - St Charles






