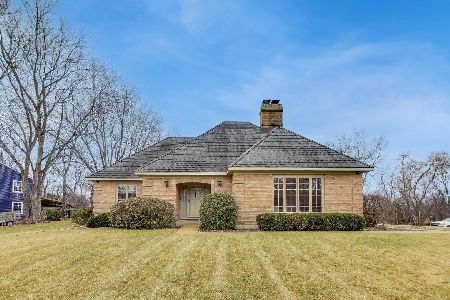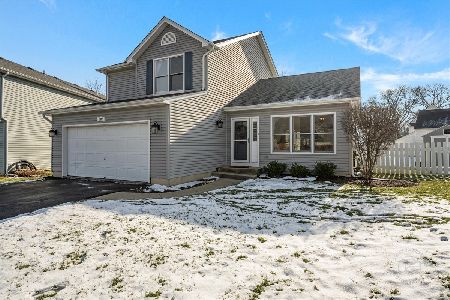3N758 Hawthorn Drive, St Charles, Illinois 60174
$367,500
|
Sold
|
|
| Status: | Closed |
| Sqft: | 2,263 |
| Cost/Sqft: | $155 |
| Beds: | 4 |
| Baths: | 3 |
| Year Built: | 1973 |
| Property Taxes: | $8,750 |
| Days On Market: | 3604 |
| Lot Size: | 0,49 |
Description
Trendily updated and smartly-kept 4 bedroom, 2.5 bath home within walking distance to top rated Wild Rose Elementary and Timber Trails Park. Newly renovated with hardwood floors throughout. New upgraded carpet in the bedrooms. Updated bathrooms and sought-after white kitchen cabinets with stainless steel appliances, neutral granite and modern lighting. Bright white trim and six panel doors. Fully finished basement for loads of extra living space, rec room, or play space and a media room for cozying up with a movie. Beautiful french doors lead out to the amazing three season room to enjoy outdoor dining surrounded by the well manicured large lot, extending beyond the burm! Lovely paver patio with space for relaxing and enjoying the fresh air. Terrific neighborhood within five minutes to downtown, Randall Road shopping, Otter Cove waterpark, forest preserves and scenic bike paths.
Property Specifics
| Single Family | |
| — | |
| Colonial | |
| 1973 | |
| Full | |
| — | |
| No | |
| 0.49 |
| Kane | |
| — | |
| 0 / Not Applicable | |
| None | |
| Public | |
| Public Sewer | |
| 09173130 | |
| 0928101029 |
Nearby Schools
| NAME: | DISTRICT: | DISTANCE: | |
|---|---|---|---|
|
Grade School
Wild Rose Elementary School |
303 | — | |
|
Middle School
Haines Middle School |
303 | Not in DB | |
|
High School
St Charles North High School |
303 | Not in DB | |
Property History
| DATE: | EVENT: | PRICE: | SOURCE: |
|---|---|---|---|
| 30 Sep, 2009 | Sold | $307,500 | MRED MLS |
| 13 Aug, 2009 | Under contract | $330,000 | MRED MLS |
| — | Last price change | $345,000 | MRED MLS |
| 2 Apr, 2009 | Listed for sale | $399,000 | MRED MLS |
| 27 Jun, 2016 | Sold | $367,500 | MRED MLS |
| 26 Mar, 2016 | Under contract | $350,000 | MRED MLS |
| 22 Mar, 2016 | Listed for sale | $350,000 | MRED MLS |
Room Specifics
Total Bedrooms: 4
Bedrooms Above Ground: 4
Bedrooms Below Ground: 0
Dimensions: —
Floor Type: Carpet
Dimensions: —
Floor Type: Carpet
Dimensions: —
Floor Type: Carpet
Full Bathrooms: 3
Bathroom Amenities: —
Bathroom in Basement: 0
Rooms: Foyer,Office,Recreation Room,Sitting Room,Sun Room
Basement Description: Finished
Other Specifics
| 2 | |
| Concrete Perimeter | |
| Asphalt | |
| Patio | |
| Corner Lot | |
| 106X210X90X203 | |
| Unfinished | |
| Full | |
| Hardwood Floors | |
| Range, Microwave, Dishwasher, Refrigerator, Freezer, Washer, Dryer, Disposal | |
| Not in DB | |
| Sidewalks | |
| — | |
| — | |
| Wood Burning, Gas Starter |
Tax History
| Year | Property Taxes |
|---|---|
| 2009 | $5,686 |
| 2016 | $8,750 |
Contact Agent
Nearby Similar Homes
Nearby Sold Comparables
Contact Agent
Listing Provided By
Keller Williams Fox Valley Realty






