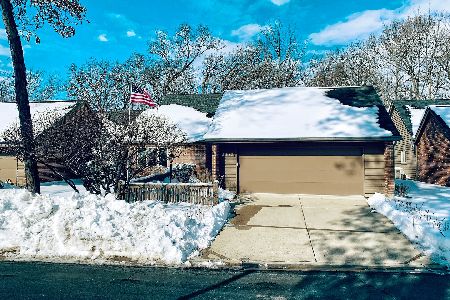36W935 Wildmere Drive, Elgin, Illinois 60123
$336,450
|
Sold
|
|
| Status: | Closed |
| Sqft: | 3,233 |
| Cost/Sqft: | $113 |
| Beds: | 4 |
| Baths: | 3 |
| Year Built: | 2003 |
| Property Taxes: | $9,011 |
| Days On Market: | 4577 |
| Lot Size: | 1,01 |
Description
SPECTACULAR HM NESTLED ON A BEAUTIFUL LOT BACKING TO CALMING POND! TONS OF AMNTS INCLD A LRG EAT-IN KIT W/SS APPL, CORIAN CNTRS & CRN MLDNG OPEN TO STUNNING 2STRY FMLY RM W/STN FPLC. HRDWD FLRS, FRSHLY PNTD, HUGE MSTR BDRM SUITE W/HIS & HERS WIC, TRAY CLNG & LUX MSTR BTH W/JAC, SEP SHWR, DBL SINK & VLTD CLNG. 1ST FLR: DEN, FULL BTH & LNDRY. FULL WALKOUT BMT, 6 PNL DRS, CVRD PRCH, PROF LNDS W/AMZNG TREES, & MUCH MORE!
Property Specifics
| Single Family | |
| — | |
| — | |
| 2003 | |
| Full,Walkout | |
| — | |
| Yes | |
| 1.01 |
| Kane | |
| — | |
| 0 / Not Applicable | |
| None | |
| Private Well | |
| Septic-Private | |
| 08361269 | |
| 0609352002 |
Nearby Schools
| NAME: | DISTRICT: | DISTANCE: | |
|---|---|---|---|
|
Grade School
Hillcrest Elementary School |
46 | — | |
|
Middle School
Kimball Middle School |
46 | Not in DB | |
|
High School
Larkin High School |
46 | Not in DB | |
Property History
| DATE: | EVENT: | PRICE: | SOURCE: |
|---|---|---|---|
| 3 Dec, 2013 | Sold | $336,450 | MRED MLS |
| 21 Oct, 2013 | Under contract | $364,900 | MRED MLS |
| — | Last price change | $374,900 | MRED MLS |
| 5 Jun, 2013 | Listed for sale | $419,900 | MRED MLS |
Room Specifics
Total Bedrooms: 4
Bedrooms Above Ground: 4
Bedrooms Below Ground: 0
Dimensions: —
Floor Type: Carpet
Dimensions: —
Floor Type: Carpet
Dimensions: —
Floor Type: Carpet
Full Bathrooms: 3
Bathroom Amenities: Whirlpool,Separate Shower,Double Sink
Bathroom in Basement: 0
Rooms: Den
Basement Description: Unfinished,Bathroom Rough-In
Other Specifics
| 3 | |
| Concrete Perimeter | |
| Asphalt | |
| Deck, Porch | |
| Landscaped,Pond(s),Water View | |
| 189X261X190X231 | |
| — | |
| Full | |
| Vaulted/Cathedral Ceilings, Hardwood Floors, First Floor Laundry, First Floor Full Bath | |
| Range, Microwave, Dishwasher, Refrigerator, Washer, Dryer, Disposal, Stainless Steel Appliance(s) | |
| Not in DB | |
| Street Paved | |
| — | |
| — | |
| Gas Starter |
Tax History
| Year | Property Taxes |
|---|---|
| 2013 | $9,011 |
Contact Agent
Nearby Similar Homes
Nearby Sold Comparables
Contact Agent
Listing Provided By
RE/MAX Suburban






