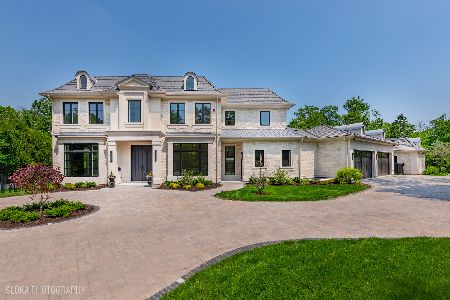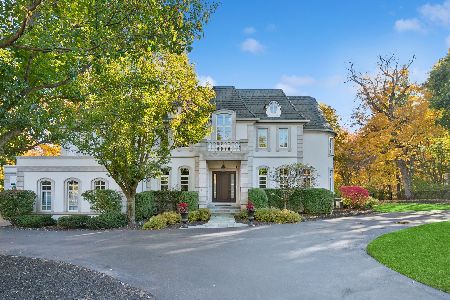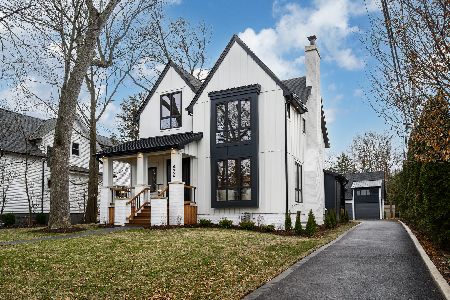37 Crescent Drive, Glencoe, Illinois 60022
$655,000
|
Sold
|
|
| Status: | Closed |
| Sqft: | 0 |
| Cost/Sqft: | — |
| Beds: | 4 |
| Baths: | 3 |
| Year Built: | 1955 |
| Property Taxes: | $12,882 |
| Days On Market: | 4447 |
| Lot Size: | 0,00 |
Description
Wonderful and meticulously maintained spacious contemporary on one of Glencoe's most desirable streets. Close proximity to schools, town, parks, the Community Center, public transportation and Lake Michigan.
Property Specifics
| Single Family | |
| — | |
| Contemporary | |
| 1955 | |
| Full | |
| — | |
| No | |
| — |
| Cook | |
| — | |
| 0 / Not Applicable | |
| None | |
| Public | |
| Sewer-Storm | |
| 08486932 | |
| 05064050120000 |
Nearby Schools
| NAME: | DISTRICT: | DISTANCE: | |
|---|---|---|---|
|
Grade School
South Elementary School |
35 | — | |
|
Middle School
Central School |
35 | Not in DB | |
|
High School
New Trier Twp H.s. Northfield/wi |
203 | Not in DB | |
Property History
| DATE: | EVENT: | PRICE: | SOURCE: |
|---|---|---|---|
| 17 Jan, 2014 | Sold | $655,000 | MRED MLS |
| 13 Nov, 2013 | Under contract | $649,000 | MRED MLS |
| 13 Nov, 2013 | Listed for sale | $649,000 | MRED MLS |
| 26 Jun, 2018 | Sold | $810,000 | MRED MLS |
| 30 Apr, 2018 | Under contract | $825,000 | MRED MLS |
| 26 Apr, 2018 | Listed for sale | $825,000 | MRED MLS |
Room Specifics
Total Bedrooms: 4
Bedrooms Above Ground: 4
Bedrooms Below Ground: 0
Dimensions: —
Floor Type: Carpet
Dimensions: —
Floor Type: —
Dimensions: —
Floor Type: Carpet
Full Bathrooms: 3
Bathroom Amenities: —
Bathroom in Basement: 0
Rooms: Recreation Room
Basement Description: Sub-Basement
Other Specifics
| 2 | |
| — | |
| — | |
| — | |
| Landscaped,Wooded | |
| 96X135X60X128 | |
| — | |
| Full | |
| — | |
| Double Oven, Dishwasher, Refrigerator, Washer, Dryer, Disposal | |
| Not in DB | |
| — | |
| — | |
| — | |
| Wood Burning |
Tax History
| Year | Property Taxes |
|---|---|
| 2014 | $12,882 |
| 2018 | $14,366 |
Contact Agent
Nearby Similar Homes
Nearby Sold Comparables
Contact Agent
Listing Provided By
@properties









