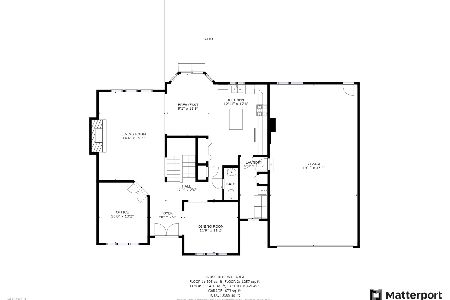37 Forestview Lane, Aurora, Illinois 60502
$310,000
|
Sold
|
|
| Status: | Closed |
| Sqft: | 0 |
| Cost/Sqft: | — |
| Beds: | 4 |
| Baths: | 3 |
| Year Built: | 1996 |
| Property Taxes: | $7,607 |
| Days On Market: | 6648 |
| Lot Size: | 0,00 |
Description
THIS IS IT!PRICED TO SELL!FABULOUS PRICE FOR A CUSTOM HOME IN SUB W/PRICES OVER $400K.OFFERING PARK & LAKE VIEWS,PRISTINE CONDITION & QUALITY! FEATURING A 2 STORY FOYER,T-STAIRCASE,LARGE FORMAL DINING RM,LIVING RM/DENW/11FT CEILING.HUGE KITCHEN W/ABUNDANT CABINETRY,CENTER ISLAND, ALL APPLIANCES AND SUNFILLED LARGE EATING AREA.INVITING FAMILY RM W/FP & BAY WINDOW W/ WONDERFUL LAKE VIEWS.SPACIOUS BEDROOMS.QUICK CLOSE!!
Property Specifics
| Single Family | |
| — | |
| Traditional | |
| 1996 | |
| Full | |
| CUSTOM | |
| No | |
| — |
| Du Page | |
| Forestview | |
| 350 / Annual | |
| Insurance | |
| Public | |
| Public Sewer | |
| 06727686 | |
| 0730109041 |
Nearby Schools
| NAME: | DISTRICT: | DISTANCE: | |
|---|---|---|---|
|
Grade School
Steck Elementary School |
204 | — | |
|
Middle School
Granger Middle School |
204 | Not in DB | |
|
High School
Waubonsie Valley High School |
204 | Not in DB | |
Property History
| DATE: | EVENT: | PRICE: | SOURCE: |
|---|---|---|---|
| 29 Feb, 2008 | Sold | $310,000 | MRED MLS |
| 5 Feb, 2008 | Under contract | $329,000 | MRED MLS |
| — | Last price change | $359,900 | MRED MLS |
| 9 Nov, 2007 | Listed for sale | $364,900 | MRED MLS |
Room Specifics
Total Bedrooms: 4
Bedrooms Above Ground: 4
Bedrooms Below Ground: 0
Dimensions: —
Floor Type: Carpet
Dimensions: —
Floor Type: Carpet
Dimensions: —
Floor Type: Carpet
Full Bathrooms: 3
Bathroom Amenities: Separate Shower,Double Sink
Bathroom in Basement: 0
Rooms: Den,Gallery,Utility Room-1st Floor
Basement Description: Unfinished
Other Specifics
| 2 | |
| Concrete Perimeter | |
| Asphalt | |
| Patio | |
| Landscaped,Park Adjacent,Water View,Wooded | |
| 74X120X74X115 | |
| — | |
| Full | |
| Vaulted/Cathedral Ceilings | |
| Range, Microwave, Dishwasher, Refrigerator, Disposal | |
| Not in DB | |
| Sidewalks, Street Lights, Street Paved | |
| — | |
| — | |
| Gas Log, Gas Starter |
Tax History
| Year | Property Taxes |
|---|---|
| 2008 | $7,607 |
Contact Agent
Nearby Similar Homes
Nearby Sold Comparables
Contact Agent
Listing Provided By
RE/MAX of Naperville










