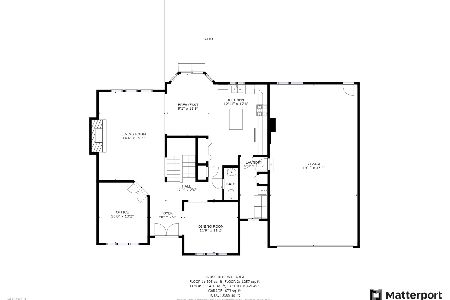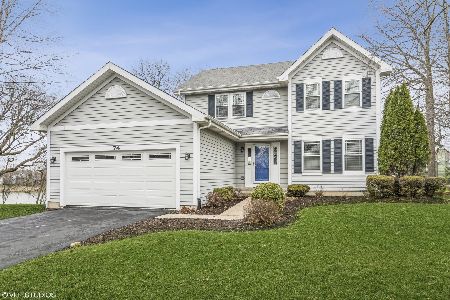49 Forestview Lane, Aurora, Illinois 60502
$575,000
|
Sold
|
|
| Status: | Closed |
| Sqft: | 2,791 |
| Cost/Sqft: | $211 |
| Beds: | 4 |
| Baths: | 3 |
| Year Built: | 1996 |
| Property Taxes: | $12,716 |
| Days On Market: | 1307 |
| Lot Size: | 0,34 |
Description
Hello, Gorgeous! This home is absolutely stunning, inside and out. Amazing curb appeal with mature trees, professionally landscaped lot both front and back! The loveliest lot on the block with walking path to one side and stunning lake views to the back. Privacy and tranquility abound. The lovely front door welcomes you into an amazing home and a superb floor plan. The main floor features a separate den and formal dining space both with gleaming hardwood floors. The spacious family room has an incredible 2 story stone fireplace. This large, yet cozy space has tons of natural light from the wall of windows that also allow an incredible view of the yard and the lake. The huge eat in gourmet kitchen has hardwood floors, incredible storage space, granite counters, separate island, glass tile backsplash, and Stainless Steel appliances. So many upgraded elements throughout this home.... metal spindle staircase, feature walls in the dining room and staircase... The huge primary bedroom has a vaulted ceiling, separate sitting area, a spa-like master bath with walk in shower and an enormous walk in closet. There are 3 additional bedrooms on the second level. The finished basement has a lovely bar area, theater space, exercise area, and plenty of space for enjoying time with family and friends. Great storage space as well. The back yard makes entertaining effortless with the patio and lovely greenspace. Enjoy the unparalleled view of the lake and the natural tranquility this yard offers. The laundry is on the main level. If all of this is not enough, there is a 4 car tandem garage that is sure to please. This home also has a sprinkler system. This home is serviced by award winning District 204 schools. New furnace, A/C and hot water heater in 2017.
Property Specifics
| Single Family | |
| — | |
| — | |
| 1996 | |
| — | |
| — | |
| No | |
| 0.34 |
| Du Page | |
| Forestview | |
| 250 / Annual | |
| — | |
| — | |
| — | |
| 11445659 | |
| 0730109042 |
Nearby Schools
| NAME: | DISTRICT: | DISTANCE: | |
|---|---|---|---|
|
Grade School
Steck Elementary School |
204 | — | |
|
Middle School
Fischer Middle School |
204 | Not in DB | |
|
High School
Waubonsie Valley High School |
204 | Not in DB | |
Property History
| DATE: | EVENT: | PRICE: | SOURCE: |
|---|---|---|---|
| 7 Jun, 2018 | Sold | $437,000 | MRED MLS |
| 3 May, 2018 | Under contract | $449,000 | MRED MLS |
| 13 Apr, 2018 | Listed for sale | $449,000 | MRED MLS |
| 5 Aug, 2021 | Sold | $505,000 | MRED MLS |
| 20 Jul, 2021 | Under contract | $484,900 | MRED MLS |
| 16 Jul, 2021 | Listed for sale | $484,900 | MRED MLS |
| 9 Sep, 2022 | Sold | $575,000 | MRED MLS |
| 28 Jun, 2022 | Under contract | $590,000 | MRED MLS |
| 24 Jun, 2022 | Listed for sale | $590,000 | MRED MLS |
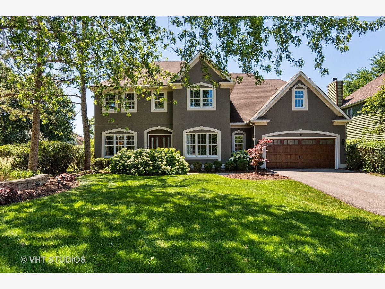
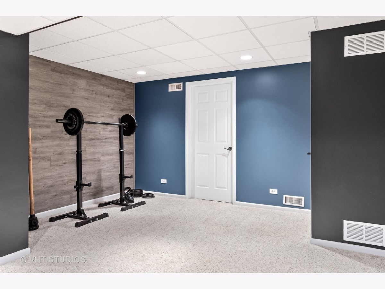
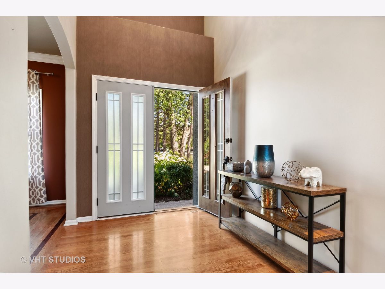
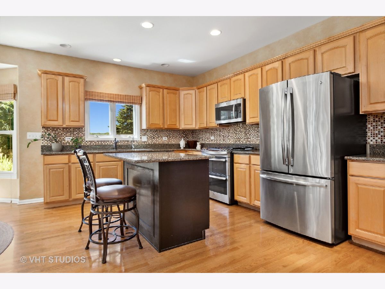
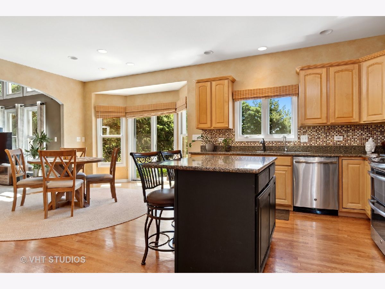
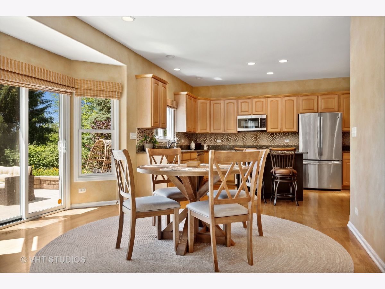
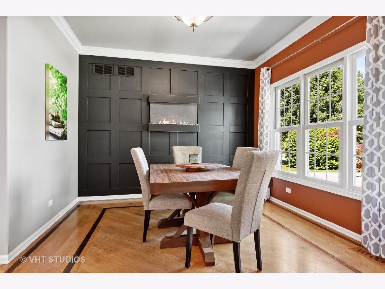
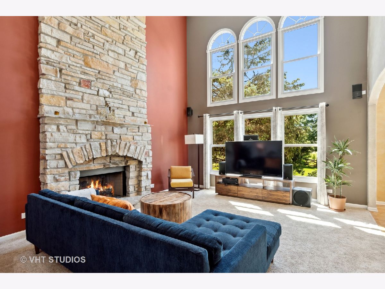
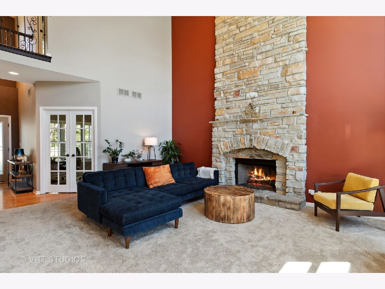
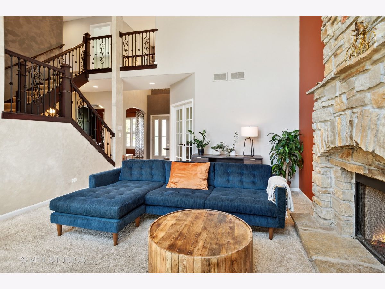
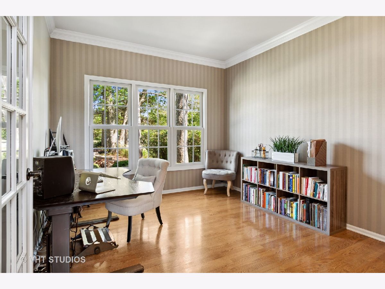
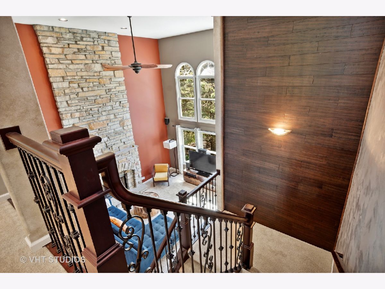
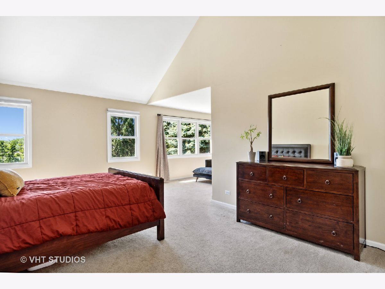
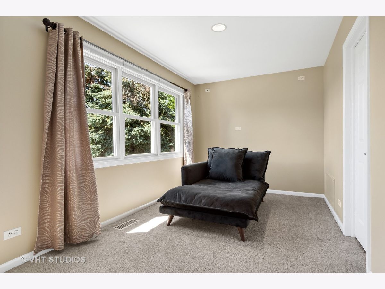
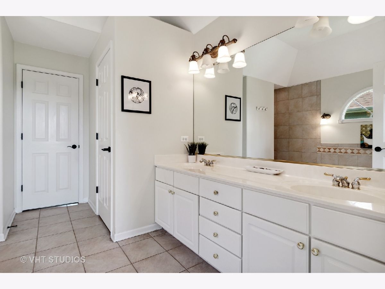
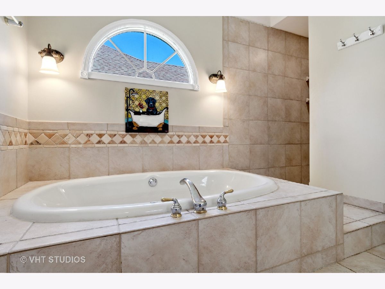
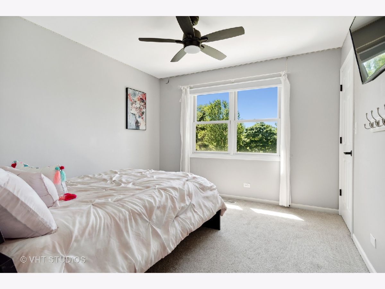
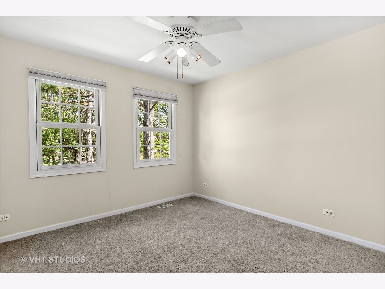
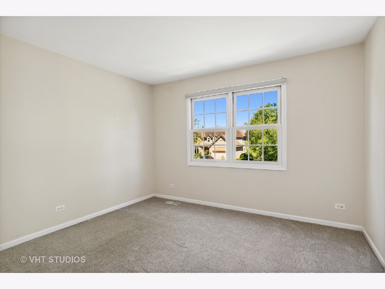
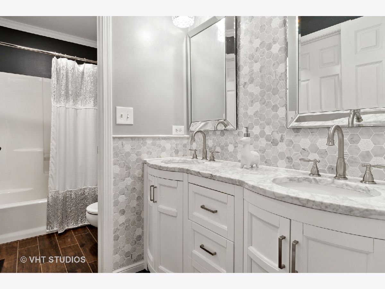
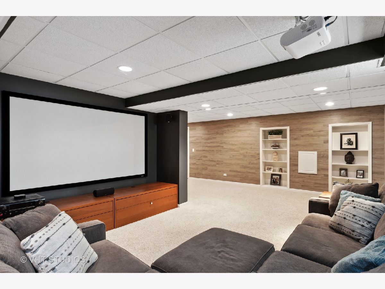
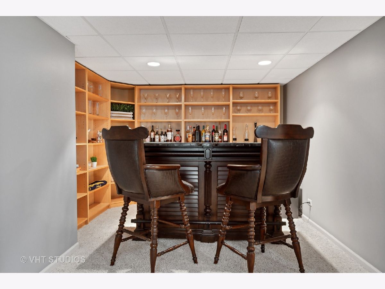
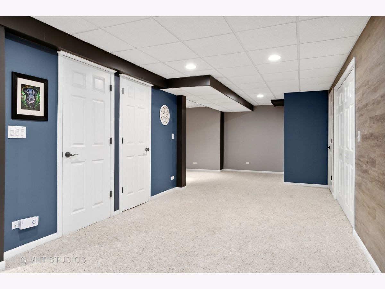
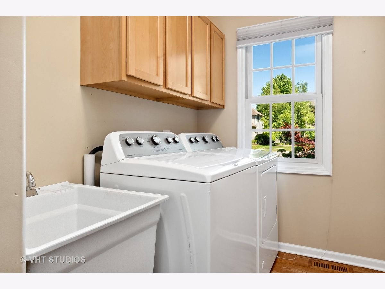
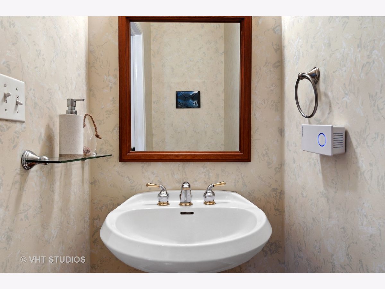
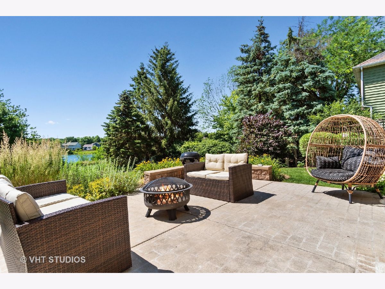
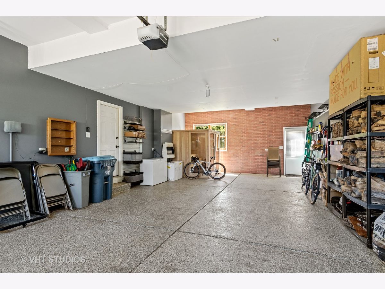
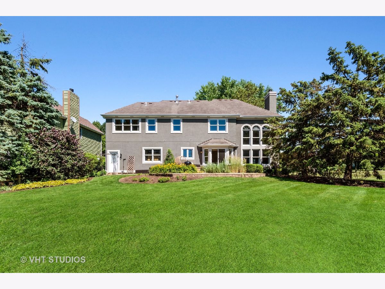
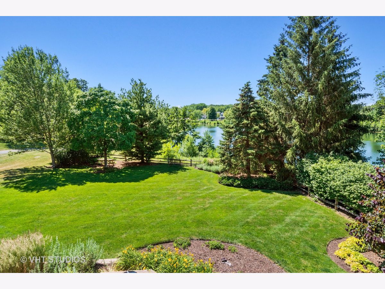
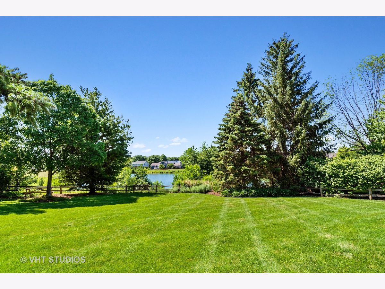
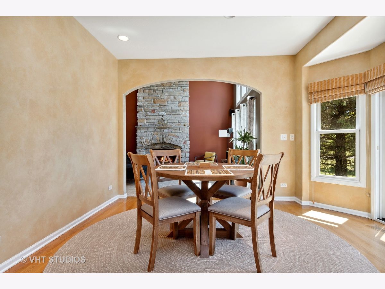
Room Specifics
Total Bedrooms: 4
Bedrooms Above Ground: 4
Bedrooms Below Ground: 0
Dimensions: —
Floor Type: —
Dimensions: —
Floor Type: —
Dimensions: —
Floor Type: —
Full Bathrooms: 3
Bathroom Amenities: Whirlpool,Separate Shower,Double Sink
Bathroom in Basement: 0
Rooms: —
Basement Description: Finished,Rec/Family Area
Other Specifics
| 4 | |
| — | |
| — | |
| — | |
| — | |
| 240X77X170X77 | |
| Unfinished | |
| — | |
| — | |
| — | |
| Not in DB | |
| — | |
| — | |
| — | |
| — |
Tax History
| Year | Property Taxes |
|---|---|
| 2018 | $11,660 |
| 2021 | $12,872 |
| 2022 | $12,716 |
Contact Agent
Nearby Similar Homes
Nearby Sold Comparables
Contact Agent
Listing Provided By
Baird & Warner






