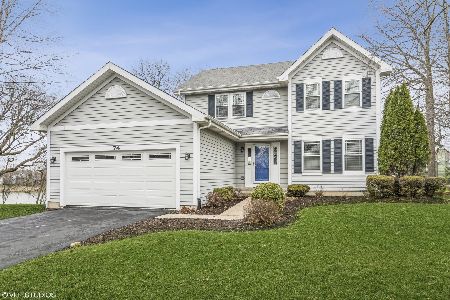49 Forestview Lane, Aurora, Illinois 60502
$505,000
|
Sold
|
|
| Status: | Closed |
| Sqft: | 2,791 |
| Cost/Sqft: | $174 |
| Beds: | 4 |
| Baths: | 3 |
| Year Built: | 1996 |
| Property Taxes: | $12,872 |
| Days On Market: | 1650 |
| Lot Size: | 0,34 |
Description
***Multiple offers received Highest and Best due by Monday July 19th at 12:00 pm Welcome to Paradise in the suburbs! This spectacular custom home sits upon one of the prettiest tree lined homesites in the subdivision. Enjoy wonderful lake views and amazing sunsets! This recently updated open floor plan offers dining room and first floor den w/ hardwood flooring. Gorgeous family room w/ soaring 2-story floor to ceiling stone fireplace and wall of windows brings the outside in. Large gourmet kitchen w/ hardwood flooring, abundant cabinetry and stainless steel appliances. Master suite is complete w/ sitting room, luxurious master bath w/ walk in shower and huge master closet. Finished basement with theater space, gaming area and gym area with abundant storage. Home was recently painted and has a brand new driveway and hot water heater, furnace and A/C new in 2017. Last but not least this home offers a RARE 4 car tandem garage that will meet any of your needs. It is impossible not to fall in love with this home!
Property Specifics
| Single Family | |
| — | |
| — | |
| 1996 | |
| Full | |
| — | |
| No | |
| 0.34 |
| Du Page | |
| — | |
| 250 / Annual | |
| Lawn Care | |
| Lake Michigan | |
| Public Sewer | |
| 11154588 | |
| 0730109042 |
Property History
| DATE: | EVENT: | PRICE: | SOURCE: |
|---|---|---|---|
| 7 Jun, 2018 | Sold | $437,000 | MRED MLS |
| 3 May, 2018 | Under contract | $449,000 | MRED MLS |
| 13 Apr, 2018 | Listed for sale | $449,000 | MRED MLS |
| 5 Aug, 2021 | Sold | $505,000 | MRED MLS |
| 20 Jul, 2021 | Under contract | $484,900 | MRED MLS |
| 16 Jul, 2021 | Listed for sale | $484,900 | MRED MLS |
| 9 Sep, 2022 | Sold | $575,000 | MRED MLS |
| 28 Jun, 2022 | Under contract | $590,000 | MRED MLS |
| 24 Jun, 2022 | Listed for sale | $590,000 | MRED MLS |


















































Room Specifics
Total Bedrooms: 4
Bedrooms Above Ground: 4
Bedrooms Below Ground: 0
Dimensions: —
Floor Type: Carpet
Dimensions: —
Floor Type: Carpet
Dimensions: —
Floor Type: Carpet
Full Bathrooms: 3
Bathroom Amenities: Whirlpool,Separate Shower,Double Sink
Bathroom in Basement: 0
Rooms: Den,Breakfast Room,Sitting Room,Foyer,Walk In Closet,Bonus Room,Recreation Room
Basement Description: Finished
Other Specifics
| 4 | |
| — | |
| — | |
| Patio, Storms/Screens | |
| — | |
| 240X77X170X77 | |
| Unfinished | |
| Full | |
| Vaulted/Cathedral Ceilings, Hardwood Floors, First Floor Laundry | |
| Double Oven, Range, Microwave, Dishwasher, Refrigerator, Freezer, Washer, Dryer, Disposal, Stainless Steel Appliance(s), Built-In Oven, Range Hood | |
| Not in DB | |
| Park, Lake, Curbs, Sidewalks, Street Lights, Street Paved | |
| — | |
| — | |
| Gas Log |
Tax History
| Year | Property Taxes |
|---|---|
| 2018 | $11,660 |
| 2021 | $12,872 |
| 2022 | $12,716 |
Contact Agent
Nearby Similar Homes
Nearby Sold Comparables
Contact Agent
Listing Provided By
Redfin Corporation










