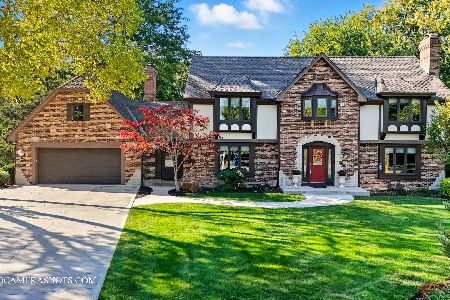37 Highgate Course, St Charles, Illinois 60174
$477,000
|
Sold
|
|
| Status: | Closed |
| Sqft: | 3,570 |
| Cost/Sqft: | $140 |
| Beds: | 3 |
| Baths: | 4 |
| Year Built: | 1977 |
| Property Taxes: | $12,626 |
| Days On Market: | 2414 |
| Lot Size: | 0,61 |
Description
Over 3500 Sqft finished on the east side of St Charles. Updated inside and out with detail to design on every aspect for the most discerning buyer. Open style kitchen for entertaining includes a huge island, all brand new soft close cabinets, Corian counters, backsplash, and appliances. Interior updates include bathrooms, flooring throughout, lighting, fresh paint, new furnaces, new ac units, beamed ceiling, 2 story foyer, and 3 fireplaces. Finished basement with family room, full bath and bedroom. Exterior has 2 decks opening to a huge backyard with mature landscaping and new roof. Close to town on nearly 3/4 acre lot in a custom well established neighborhood with great schools.
Property Specifics
| Single Family | |
| — | |
| — | |
| 1977 | |
| Full | |
| — | |
| No | |
| 0.61 |
| Kane | |
| Aintree | |
| 250 / Annual | |
| Other | |
| Public | |
| Public Sewer | |
| 10425296 | |
| 0923427009 |
Nearby Schools
| NAME: | DISTRICT: | DISTANCE: | |
|---|---|---|---|
|
Grade School
Norton Creek Elementary School |
303 | — | |
|
Middle School
Wredling Middle School |
303 | Not in DB | |
|
High School
St Charles East High School |
303 | Not in DB | |
Property History
| DATE: | EVENT: | PRICE: | SOURCE: |
|---|---|---|---|
| 13 Sep, 2018 | Sold | $290,000 | MRED MLS |
| 21 Aug, 2018 | Under contract | $299,900 | MRED MLS |
| — | Last price change | $351,094 | MRED MLS |
| 12 Apr, 2018 | Listed for sale | $409,500 | MRED MLS |
| 27 Sep, 2019 | Sold | $477,000 | MRED MLS |
| 9 Aug, 2019 | Under contract | $499,000 | MRED MLS |
| 21 Jun, 2019 | Listed for sale | $499,000 | MRED MLS |
Room Specifics
Total Bedrooms: 4
Bedrooms Above Ground: 3
Bedrooms Below Ground: 1
Dimensions: —
Floor Type: —
Dimensions: —
Floor Type: —
Dimensions: —
Floor Type: —
Full Bathrooms: 4
Bathroom Amenities: Separate Shower,Double Sink,Soaking Tub
Bathroom in Basement: 1
Rooms: Recreation Room,Foyer,Storage
Basement Description: Partially Finished
Other Specifics
| 2 | |
| Concrete Perimeter | |
| Concrete | |
| Deck, Porch | |
| — | |
| 198X38X202X54X55X58X54 | |
| — | |
| Full | |
| Hardwood Floors, First Floor Laundry, Built-in Features, Walk-In Closet(s) | |
| Range, Microwave, Dishwasher, Refrigerator, Disposal, Stainless Steel Appliance(s), Water Softener | |
| Not in DB | |
| — | |
| — | |
| — | |
| — |
Tax History
| Year | Property Taxes |
|---|---|
| 2018 | $13,263 |
| 2019 | $12,626 |
Contact Agent
Nearby Similar Homes
Nearby Sold Comparables
Contact Agent
Listing Provided By
Realty Consulting Corp





