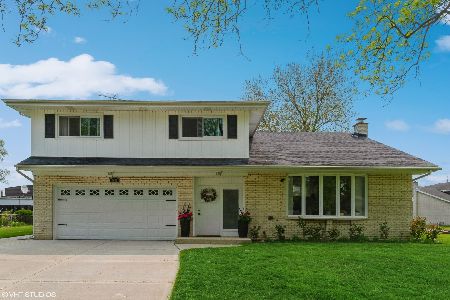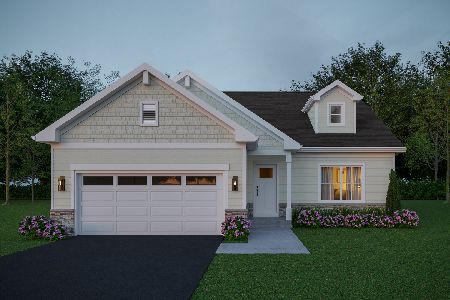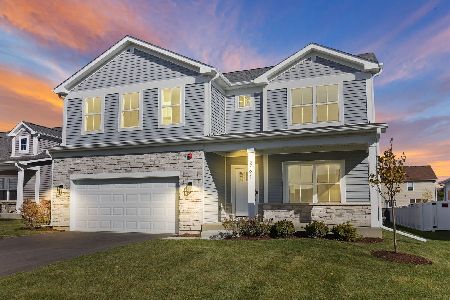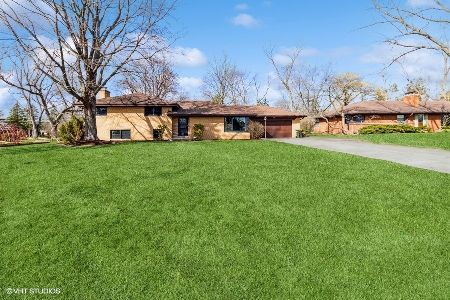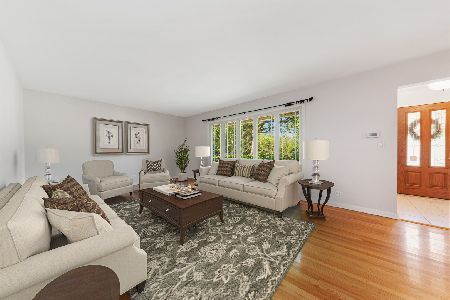37 Lynnbrook Drive, Prospect Heights, Illinois 60070
$317,500
|
Sold
|
|
| Status: | Closed |
| Sqft: | 1,500 |
| Cost/Sqft: | $217 |
| Beds: | 3 |
| Baths: | 3 |
| Year Built: | 1960 |
| Property Taxes: | $5,916 |
| Days On Market: | 2353 |
| Lot Size: | 0,46 |
Description
Spacious Ranch home on a half acre lot. 3 Bedrooms on the first level and 3 Bedrooms in finished basement, plus 3 full baths. New state-of-the-art Kitchen features granite counter tops, with Stainless Steel appliances. Basement features Fireplace and Wet Bar, plus authentic, period, working Phone Booth for atmosphere. Basement Bath has a Jacuzzi tub. Additional 21' by 20' addition now being used as a screened in porch... if enclosed, could provide almost two thousand square feet of living space on first floor.Well insulated home with new Thermal Windows and Doors. Attic storage and 10 x 12 Shed in back. Park-like back yard has mature landscaping and charming child's play house and garden area. Cozy front porch overlooks manicured front yard. Laundry is conveniently located off Kitchen. Little decorating needed. Lots of room in and out.
Property Specifics
| Single Family | |
| — | |
| Ranch | |
| 1960 | |
| Full | |
| — | |
| No | |
| 0.46 |
| Cook | |
| Country Gardens | |
| 0 / Not Applicable | |
| None | |
| Private Well | |
| Public Sewer | |
| 10480341 | |
| 03151140030000 |
Nearby Schools
| NAME: | DISTRICT: | DISTANCE: | |
|---|---|---|---|
|
Grade School
Betsy Ross Elementary School |
23 | — | |
|
Middle School
Macarthur Middle School |
23 | Not in DB | |
|
High School
Wheeling High School |
214 | Not in DB | |
|
Alternate Elementary School
Anne Sullivan Elementary School |
— | Not in DB | |
Property History
| DATE: | EVENT: | PRICE: | SOURCE: |
|---|---|---|---|
| 4 Nov, 2019 | Sold | $317,500 | MRED MLS |
| 12 Sep, 2019 | Under contract | $324,900 | MRED MLS |
| 9 Aug, 2019 | Listed for sale | $324,900 | MRED MLS |
Room Specifics
Total Bedrooms: 6
Bedrooms Above Ground: 3
Bedrooms Below Ground: 3
Dimensions: —
Floor Type: Hardwood
Dimensions: —
Floor Type: Hardwood
Dimensions: —
Floor Type: Carpet
Dimensions: —
Floor Type: —
Dimensions: —
Floor Type: —
Full Bathrooms: 3
Bathroom Amenities: —
Bathroom in Basement: 1
Rooms: Bedroom 5,Bedroom 6,Enclosed Porch
Basement Description: Finished
Other Specifics
| 1.5 | |
| Concrete Perimeter | |
| Asphalt | |
| Porch Screened | |
| — | |
| 100 X 200 | |
| Pull Down Stair | |
| Full | |
| Skylight(s), Bar-Wet, Hardwood Floors, First Floor Laundry, First Floor Full Bath | |
| Range, Microwave, Dishwasher, Refrigerator, Washer, Dryer, Stainless Steel Appliance(s) | |
| Not in DB | |
| — | |
| — | |
| — | |
| Gas Log |
Tax History
| Year | Property Taxes |
|---|---|
| 2019 | $5,916 |
Contact Agent
Nearby Similar Homes
Nearby Sold Comparables
Contact Agent
Listing Provided By
Weichert, Realtors - All Pro


