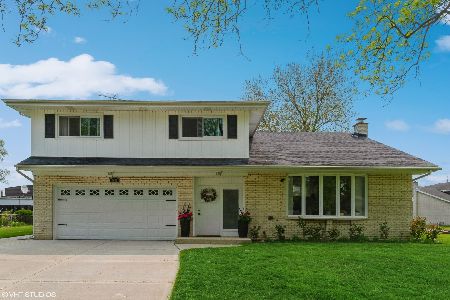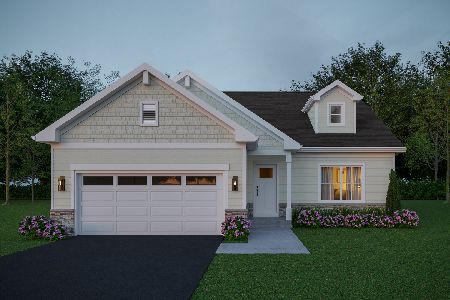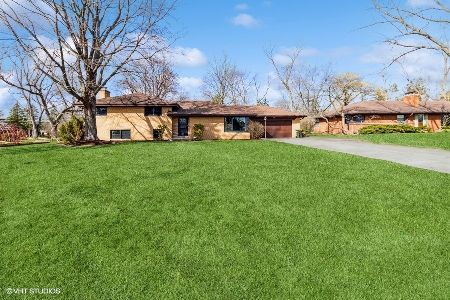1001 Wildwood Drive, Prospect Heights, Illinois 60070
$275,000
|
Sold
|
|
| Status: | Closed |
| Sqft: | 1,350 |
| Cost/Sqft: | $222 |
| Beds: | 3 |
| Baths: | 2 |
| Year Built: | 1961 |
| Property Taxes: | $7,785 |
| Days On Market: | 3725 |
| Lot Size: | 0,55 |
Description
This picturesque 1/2 acre lot with a 3 bedroom, 2 bath split level home is ready for the new owners. Freshly painted top to bottom & all hardwood floor refinished. Having a southwest corner location provides plenty of natural lights from all the windows. Eat-in kitchen has oak cabinets, complete with pantry cabinet with pull out shelves. Double oven & gas cook top for ease of food preparation. GE Profile refrigerator has water/ice cubes access. Garden window above the sink affords you the convenience to grow you own herbs. Lower level consists of the family room, utility room and full bath. Laminate flooring, a cedar accent wall and 2 large windows brighten the family room. The utility room has a washer/dryer and a laundry tub. Trane furnace & Aprilaire humidifier are located here along with the circuit breaker box. Access to the attached garage is here and the garage floor has just been redone and painted. The yard has numerous trees & a large storage shed for the lawn/snow equipment.
Property Specifics
| Single Family | |
| — | |
| Tri-Level | |
| 1961 | |
| English | |
| SPLIT | |
| No | |
| 0.55 |
| Cook | |
| Country Gardens | |
| 0 / Not Applicable | |
| None | |
| Private Well | |
| Public Sewer | |
| 09081460 | |
| 03151140070000 |
Nearby Schools
| NAME: | DISTRICT: | DISTANCE: | |
|---|---|---|---|
|
Grade School
Betsy Ross Elementary School |
23 | — | |
|
Middle School
Macarthur Middle School |
23 | Not in DB | |
|
High School
Wheeling High School |
214 | Not in DB | |
Property History
| DATE: | EVENT: | PRICE: | SOURCE: |
|---|---|---|---|
| 18 Mar, 2016 | Sold | $275,000 | MRED MLS |
| 13 Feb, 2016 | Under contract | $299,900 | MRED MLS |
| — | Last price change | $314,900 | MRED MLS |
| 6 Nov, 2015 | Listed for sale | $314,900 | MRED MLS |
Room Specifics
Total Bedrooms: 3
Bedrooms Above Ground: 3
Bedrooms Below Ground: 0
Dimensions: —
Floor Type: Hardwood
Dimensions: —
Floor Type: Hardwood
Full Bathrooms: 2
Bathroom Amenities: —
Bathroom in Basement: 1
Rooms: No additional rooms
Basement Description: Finished
Other Specifics
| 2 | |
| Concrete Perimeter | |
| Asphalt | |
| Patio, Storms/Screens | |
| Corner Lot | |
| 120X200X121X200 | |
| — | |
| None | |
| Hardwood Floors | |
| Double Oven, Range, Dishwasher, Refrigerator, Washer, Dryer, Disposal | |
| Not in DB | |
| Street Lights, Street Paved | |
| — | |
| — | |
| — |
Tax History
| Year | Property Taxes |
|---|---|
| 2016 | $7,785 |
Contact Agent
Nearby Similar Homes
Nearby Sold Comparables
Contact Agent
Listing Provided By
RE/MAX Suburban







