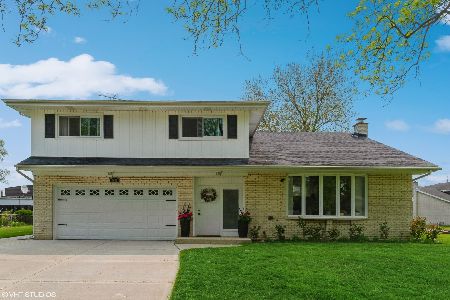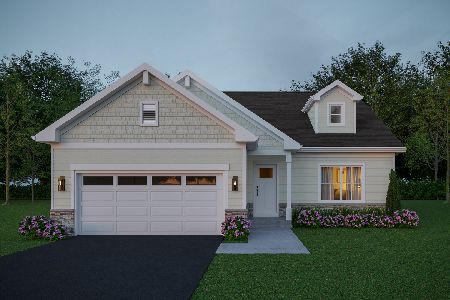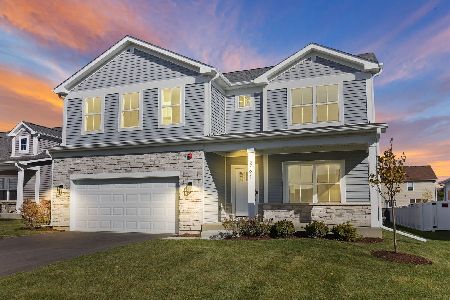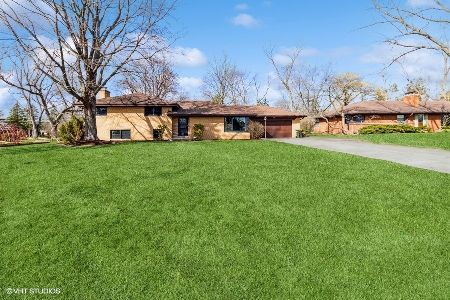1005 Wildwood Drive, Prospect Heights, Illinois 60070
$400,000
|
Sold
|
|
| Status: | Closed |
| Sqft: | 1,985 |
| Cost/Sqft: | $214 |
| Beds: | 3 |
| Baths: | 3 |
| Year Built: | 1960 |
| Property Taxes: | $9,451 |
| Days On Market: | 3887 |
| Lot Size: | 0,00 |
Description
SPRAWLING * OPEN* FRESH This wonderful updated ranch home offers an open concept with rich Brazilian hardwood floors, upscale lighting, abundant windows (most newer), and a chefs dream kitchen(tons of cabs/pantry-granite counters-upscale appliances). All baths updated. Family sized family room. Basement awaits your finish. HUGE yard professionally landscaped w/perennial beds. Quiet neighborhood.This home is an A+
Property Specifics
| Single Family | |
| — | |
| Ranch | |
| 1960 | |
| Partial | |
| — | |
| No | |
| — |
| Cook | |
| Country Gardens | |
| 0 / Not Applicable | |
| None | |
| Private Well | |
| Public Sewer, Sewer-Storm | |
| 08936652 | |
| 03151140010000 |
Nearby Schools
| NAME: | DISTRICT: | DISTANCE: | |
|---|---|---|---|
|
Grade School
Betsy Ross Elementary School |
23 | — | |
|
Middle School
Macarthur Middle School |
23 | Not in DB | |
Property History
| DATE: | EVENT: | PRICE: | SOURCE: |
|---|---|---|---|
| 14 Sep, 2015 | Sold | $400,000 | MRED MLS |
| 14 Jul, 2015 | Under contract | $425,000 | MRED MLS |
| 29 May, 2015 | Listed for sale | $425,000 | MRED MLS |
Room Specifics
Total Bedrooms: 3
Bedrooms Above Ground: 3
Bedrooms Below Ground: 0
Dimensions: —
Floor Type: Carpet
Dimensions: —
Floor Type: Carpet
Full Bathrooms: 3
Bathroom Amenities: Double Sink
Bathroom in Basement: 0
Rooms: Eating Area
Basement Description: Unfinished
Other Specifics
| 2 | |
| Concrete Perimeter | |
| Asphalt,Side Drive | |
| Patio | |
| Landscaped,Wooded | |
| 200X120X200X132 | |
| Interior Stair,Unfinished | |
| Full | |
| Hardwood Floors, First Floor Bedroom | |
| Range, Microwave, Dishwasher, Refrigerator, Freezer, Washer, Dryer, Disposal | |
| Not in DB | |
| Street Paved | |
| — | |
| — | |
| — |
Tax History
| Year | Property Taxes |
|---|---|
| 2015 | $9,451 |
Contact Agent
Nearby Similar Homes
Nearby Sold Comparables
Contact Agent
Listing Provided By
Picket Fence Realty








