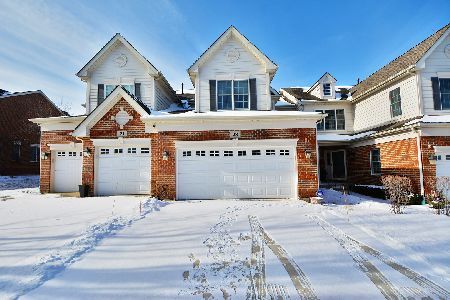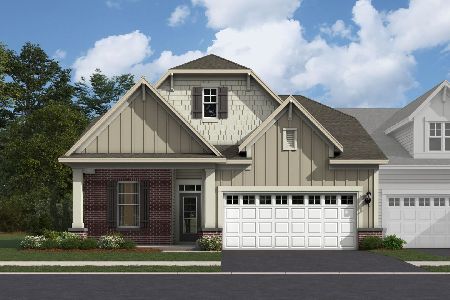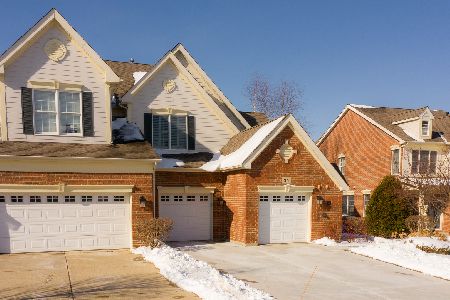37 Red Tail Drive, Hawthorn Woods, Illinois 60047
$313,000
|
Sold
|
|
| Status: | Closed |
| Sqft: | 2,577 |
| Cost/Sqft: | $124 |
| Beds: | 3 |
| Baths: | 3 |
| Year Built: | 2005 |
| Property Taxes: | $9,473 |
| Days On Market: | 1983 |
| Lot Size: | 0,00 |
Description
Fabulous former builder's model end unit townhome overlooking the 18 hole Hawthorn Woods Country Club golf course. The largest townhome in the neighborhood, this 3 story 3 bed, 2.1 bath home features top of the line finishes and an open floor plan perfect for entertaining. The private entrance invites you in, showcasing the stunning hardwood floors, crown molding and beautiful wainscoting in the living and dining room. The gorgeous kitchen features stainless steel appliances, light and bright cabinetry, custom backsplash and pantry closet which flows into the family room with cozy fireplace and built in bookcases. Escape to your master bedroom retreat complete with sitting room and wonderful master bath with dual sinks, whirpool tub and separate shower. The generously sized second and third bedrooms complete the bright and airy second floor. Amazing third floor private office/media room with skylight too! Full, unfinished lower level with lots of space is just waiting for your ideas! Enjoy the private deck with wonderful views to finish your day. Pool, clubhouse, tennis, fitness center are all at your fingertips as well!
Property Specifics
| Condos/Townhomes | |
| 3 | |
| — | |
| 2005 | |
| Full | |
| EASTPORT | |
| No | |
| — |
| Lake | |
| Hawthorn Woods Country Club | |
| 675 / Monthly | |
| Insurance,Security,Clubhouse,Exercise Facilities,Pool,Exterior Maintenance,Lawn Care,Scavenger,Snow Removal,Other | |
| Community Well | |
| Public Sewer, Sewer-Storm | |
| 10824563 | |
| 10334050190000 |
Nearby Schools
| NAME: | DISTRICT: | DISTANCE: | |
|---|---|---|---|
|
Grade School
Fremont Elementary School |
79 | — | |
|
Middle School
Fremont Middle School |
79 | Not in DB | |
|
High School
Mundelein Cons High School |
120 | Not in DB | |
Property History
| DATE: | EVENT: | PRICE: | SOURCE: |
|---|---|---|---|
| 17 Aug, 2012 | Sold | $370,000 | MRED MLS |
| 7 Jul, 2012 | Under contract | $389,995 | MRED MLS |
| 13 Feb, 2012 | Listed for sale | $389,995 | MRED MLS |
| 17 Mar, 2021 | Sold | $313,000 | MRED MLS |
| 16 Dec, 2020 | Under contract | $319,500 | MRED MLS |
| — | Last price change | $329,000 | MRED MLS |
| 20 Aug, 2020 | Listed for sale | $329,000 | MRED MLS |
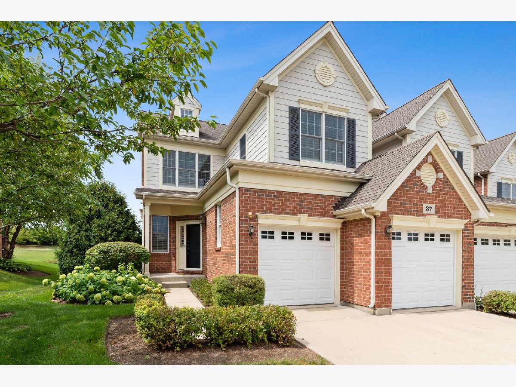
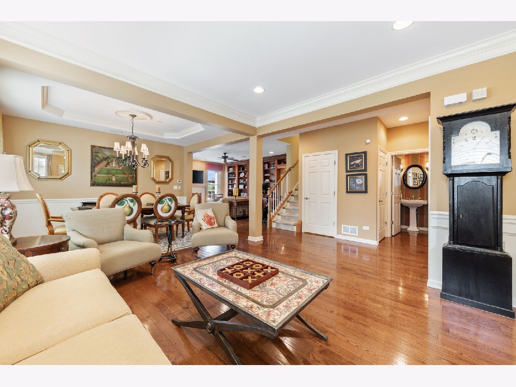
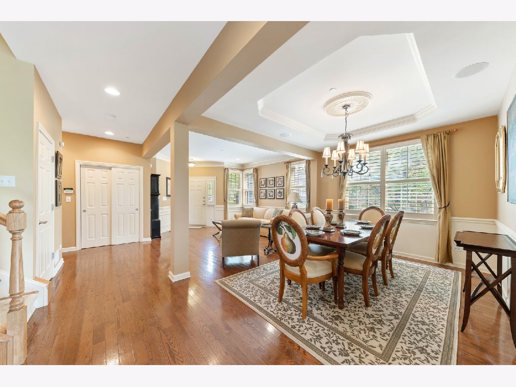
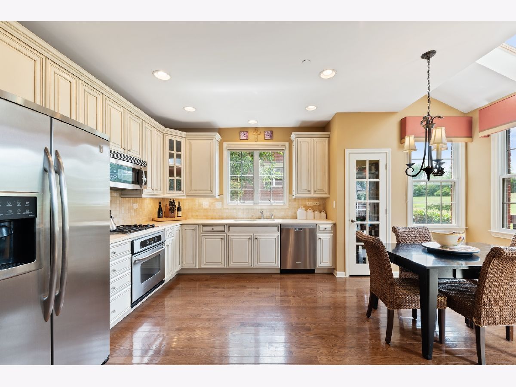
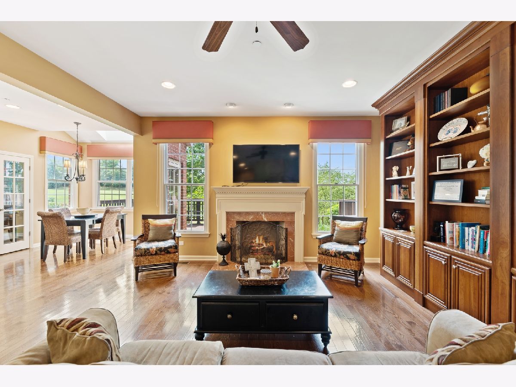
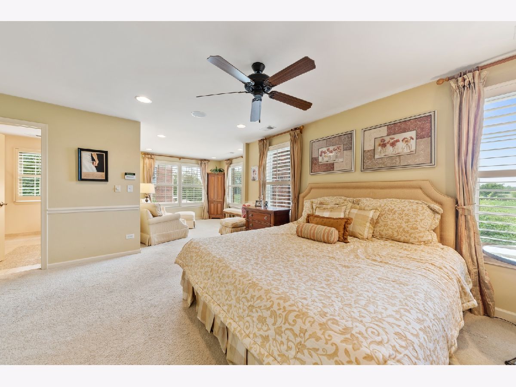
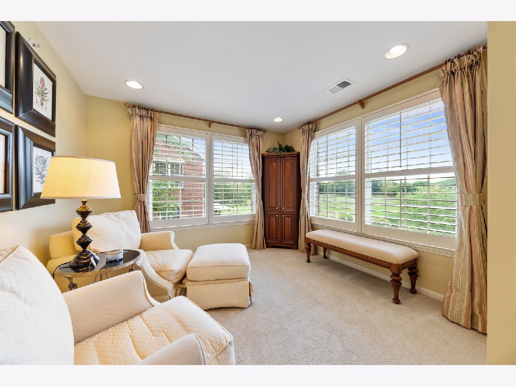
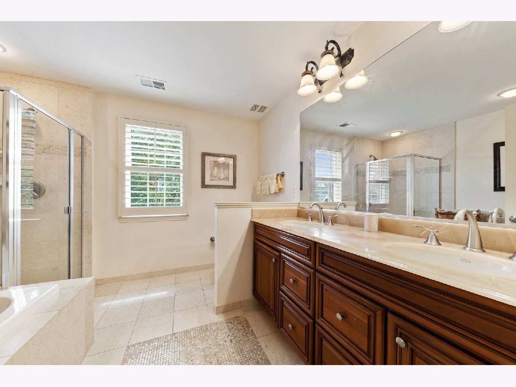
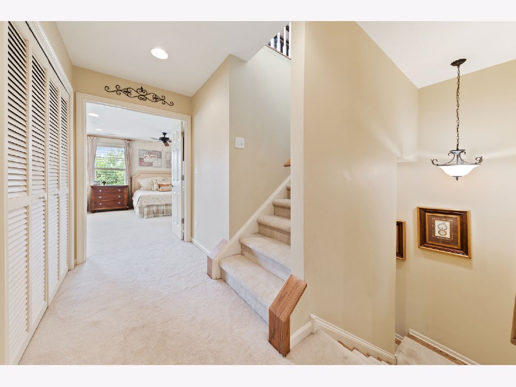
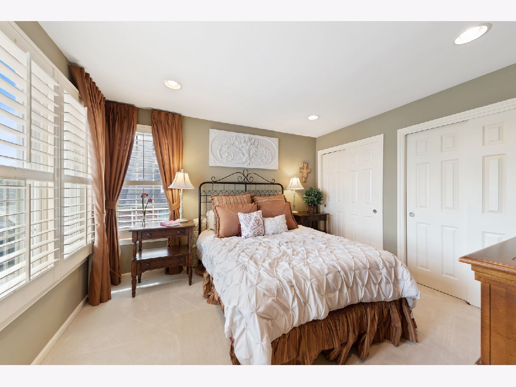
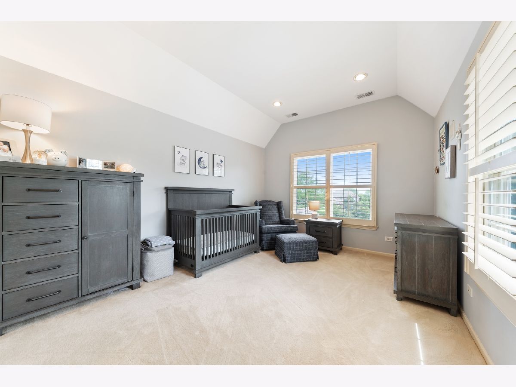
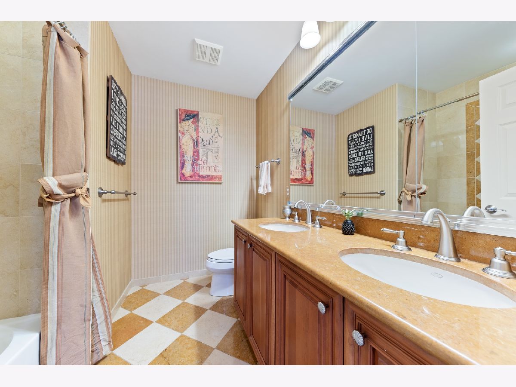
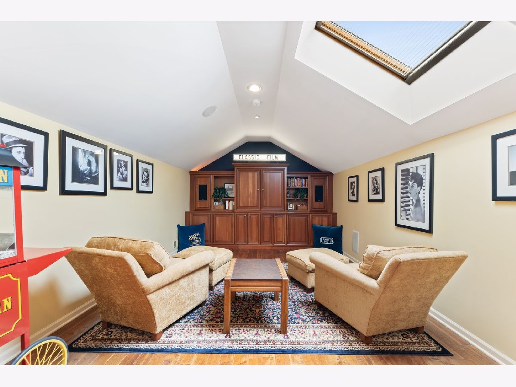
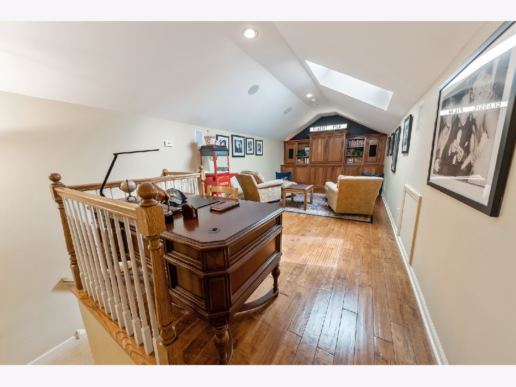
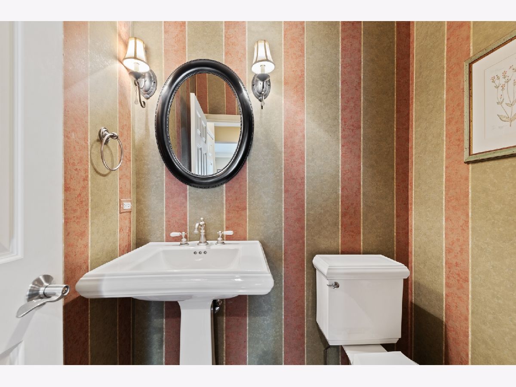
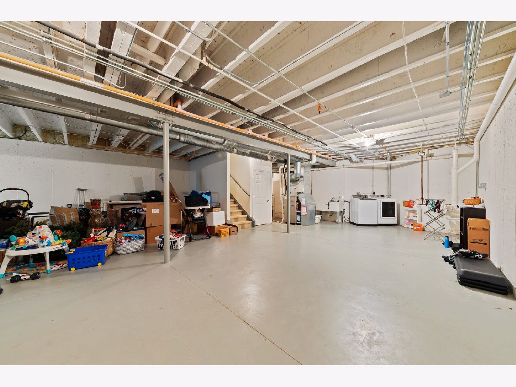
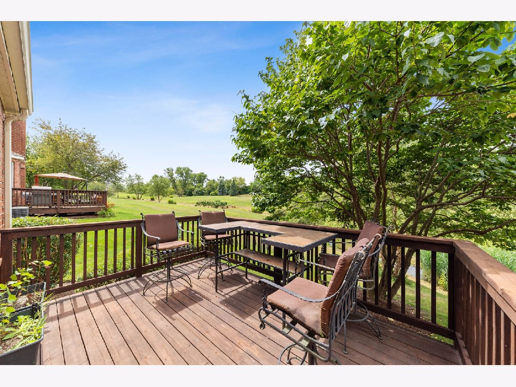
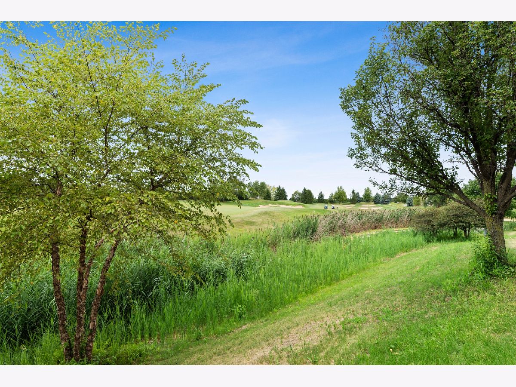
Room Specifics
Total Bedrooms: 3
Bedrooms Above Ground: 3
Bedrooms Below Ground: 0
Dimensions: —
Floor Type: Carpet
Dimensions: —
Floor Type: Carpet
Full Bathrooms: 3
Bathroom Amenities: Whirlpool,Separate Shower,Double Sink
Bathroom in Basement: 0
Rooms: Recreation Room,Sitting Room,Walk In Closet
Basement Description: Unfinished
Other Specifics
| 2 | |
| Concrete Perimeter | |
| Concrete | |
| Deck, Porch, Storms/Screens, End Unit | |
| Common Grounds,Landscaped | |
| COMMON | |
| — | |
| Full | |
| Vaulted/Cathedral Ceilings, Skylight(s), Hardwood Floors, Laundry Hook-Up in Unit, Built-in Features, Walk-In Closet(s) | |
| Range, Microwave, Dishwasher, Refrigerator, Disposal, Stainless Steel Appliance(s) | |
| Not in DB | |
| — | |
| — | |
| Golf Course, Health Club, Park, Party Room, Pool, Restaurant, Tennis Court(s) | |
| — |
Tax History
| Year | Property Taxes |
|---|---|
| 2012 | $11,392 |
| 2021 | $9,473 |
Contact Agent
Nearby Similar Homes
Nearby Sold Comparables
Contact Agent
Listing Provided By
Jameson Sotheby's Intl Realty

