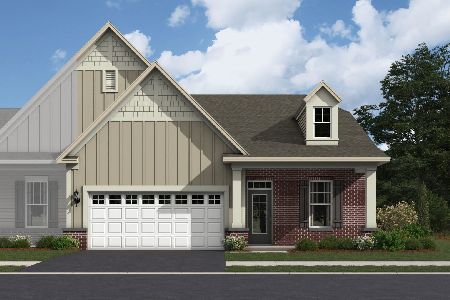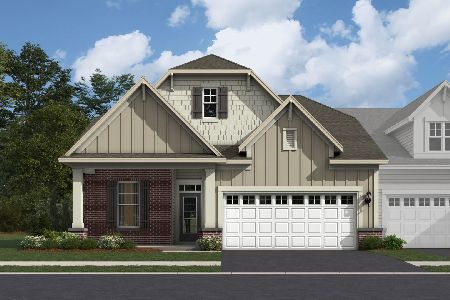41 Red Tail Drive, Hawthorn Woods, Illinois 60047
$368,500
|
Sold
|
|
| Status: | Closed |
| Sqft: | 2,738 |
| Cost/Sqft: | $128 |
| Beds: | 3 |
| Baths: | 4 |
| Year Built: | 2009 |
| Property Taxes: | $10,264 |
| Days On Market: | 4247 |
| Lot Size: | 0,00 |
Description
Custom townhome with all the upgrades. Beautiful Hardwood floors and crown moulding. Gourmet kitchen. Luxury Master suite with private sitting room, MB bath incl separate shower and oversized tub. Living room currently an office with luxurious built-ins. Full Finished basement. 8th FAIRWAY GOLF COURSE LOCATION-FANTASTIC VIEWS. ENJOY HWCC LIFESTYLE-POOL, TENNIS, EXERCISE RM, CLUB ACTIVITIES. GATED COMMUNITY.
Property Specifics
| Condos/Townhomes | |
| 2 | |
| — | |
| 2009 | |
| Full | |
| — | |
| No | |
| — |
| Lake | |
| Hawthorn Woods Country Club | |
| 288 / Monthly | |
| Insurance,Security,Exterior Maintenance,Lawn Care,Scavenger,Snow Removal | |
| Community Well | |
| Sewer-Storm | |
| 08601236 | |
| 10334050170000 |
Nearby Schools
| NAME: | DISTRICT: | DISTANCE: | |
|---|---|---|---|
|
Grade School
Fremont Elementary School |
79 | — | |
|
Middle School
Fremont Middle School |
79 | Not in DB | |
|
High School
Mundelein Cons High School |
120 | Not in DB | |
Property History
| DATE: | EVENT: | PRICE: | SOURCE: |
|---|---|---|---|
| 30 Jun, 2014 | Sold | $368,500 | MRED MLS |
| 6 May, 2014 | Under contract | $350,000 | MRED MLS |
| 1 May, 2014 | Listed for sale | $350,000 | MRED MLS |
| 11 Apr, 2025 | Sold | $425,000 | MRED MLS |
| 11 Apr, 2025 | Under contract | $425,000 | MRED MLS |
| 11 Apr, 2025 | Listed for sale | $425,000 | MRED MLS |
Room Specifics
Total Bedrooms: 3
Bedrooms Above Ground: 3
Bedrooms Below Ground: 0
Dimensions: —
Floor Type: Carpet
Dimensions: —
Floor Type: Carpet
Full Bathrooms: 4
Bathroom Amenities: Whirlpool,Separate Shower,Double Sink,Soaking Tub
Bathroom in Basement: 1
Rooms: Deck,Eating Area,Foyer,Game Room,Recreation Room,Sitting Room
Basement Description: Finished
Other Specifics
| 2 | |
| Concrete Perimeter | |
| Asphalt | |
| Deck, Tennis Court(s), In Ground Pool, Storms/Screens, End Unit | |
| Golf Course Lot,Water View | |
| 34 X 83 | |
| — | |
| Full | |
| Vaulted/Cathedral Ceilings, Bar-Wet, First Floor Laundry | |
| Double Oven, Microwave, Dishwasher, Refrigerator, Bar Fridge, Stainless Steel Appliance(s) | |
| Not in DB | |
| — | |
| — | |
| Exercise Room, Pool, Restaurant, Security Door Lock(s), Tennis Court(s) | |
| Gas Log, Gas Starter |
Tax History
| Year | Property Taxes |
|---|---|
| 2014 | $10,264 |
| 2025 | $8,598 |
Contact Agent
Nearby Similar Homes
Nearby Sold Comparables
Contact Agent
Listing Provided By
Coldwell Banker Residential Brokerage







