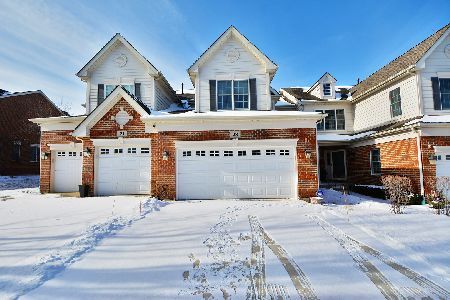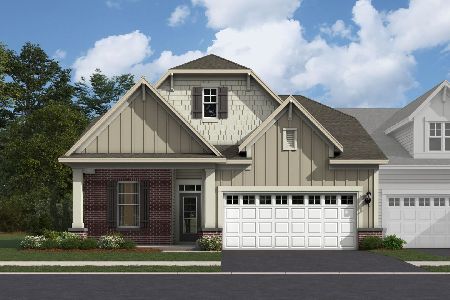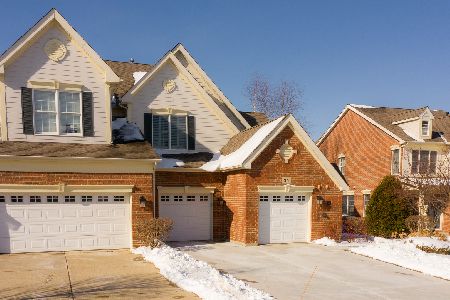37 Red Tail Drive, Hawthorn Woods, Illinois 60047
$370,000
|
Sold
|
|
| Status: | Closed |
| Sqft: | 2,577 |
| Cost/Sqft: | $151 |
| Beds: | 3 |
| Baths: | 3 |
| Year Built: | 2005 |
| Property Taxes: | $11,392 |
| Days On Market: | 5094 |
| Lot Size: | 0,00 |
Description
Furnished/decorated TOLL BROTHERS Model Home. Over 2500 sq ft of luxurious living, formal dining room & living room, large family room w/ built-ins, open onto bright kitchen w/SS appls, granite, and breakfast area, 3rd FL loft for family entertaining, 3 BRs & 2 baths on 2nd FL. 18 hole Signature Golf Course, clubhouse w/dining. fitness ctr, pool, tennis, platform tennis, parks and trails.
Property Specifics
| Condos/Townhomes | |
| 2 | |
| — | |
| 2005 | |
| Full | |
| EASTPORT | |
| No | |
| — |
| Lake | |
| Hawthorn Woods Country Club | |
| 588 / Monthly | |
| Insurance,Clubhouse,Exercise Facilities,Pool,Exterior Maintenance,Lawn Care,Scavenger,Snow Removal,Other | |
| Community Well | |
| Public Sewer, Sewer-Storm | |
| 07994930 | |
| 10334050190000 |
Nearby Schools
| NAME: | DISTRICT: | DISTANCE: | |
|---|---|---|---|
|
Grade School
Fremont Elementary School |
79 | — | |
|
Middle School
Fremont Middle School |
79 | Not in DB | |
|
High School
Mundelein Cons High School |
120 | Not in DB | |
Property History
| DATE: | EVENT: | PRICE: | SOURCE: |
|---|---|---|---|
| 17 Aug, 2012 | Sold | $370,000 | MRED MLS |
| 7 Jul, 2012 | Under contract | $389,995 | MRED MLS |
| 13 Feb, 2012 | Listed for sale | $389,995 | MRED MLS |
| 17 Mar, 2021 | Sold | $313,000 | MRED MLS |
| 16 Dec, 2020 | Under contract | $319,500 | MRED MLS |
| — | Last price change | $329,000 | MRED MLS |
| 20 Aug, 2020 | Listed for sale | $329,000 | MRED MLS |
Room Specifics
Total Bedrooms: 3
Bedrooms Above Ground: 3
Bedrooms Below Ground: 0
Dimensions: —
Floor Type: Carpet
Dimensions: —
Floor Type: Carpet
Full Bathrooms: 3
Bathroom Amenities: Separate Shower,Double Sink
Bathroom in Basement: 0
Rooms: Recreation Room,Sitting Room
Basement Description: Unfinished
Other Specifics
| 2 | |
| Concrete Perimeter | |
| Concrete | |
| Porch, End Unit | |
| Common Grounds,Landscaped | |
| COMMON | |
| — | |
| Full | |
| Hardwood Floors, Laundry Hook-Up in Unit | |
| Range, Microwave, Dishwasher, Refrigerator, Washer, Dryer, Disposal | |
| Not in DB | |
| — | |
| — | |
| Health Club, Park, Pool, Restaurant, Tennis Court(s) | |
| Wood Burning, Gas Log, Gas Starter |
Tax History
| Year | Property Taxes |
|---|---|
| 2012 | $11,392 |
| 2021 | $9,473 |
Contact Agent
Nearby Similar Homes
Nearby Sold Comparables
Contact Agent
Listing Provided By
Berkshire Hathaway HomeServices KoenigRubloff







