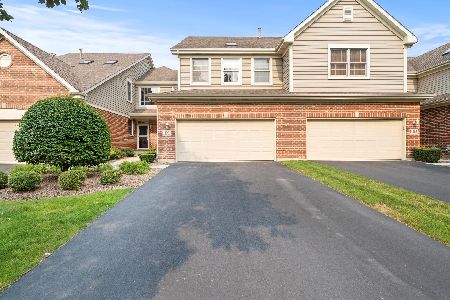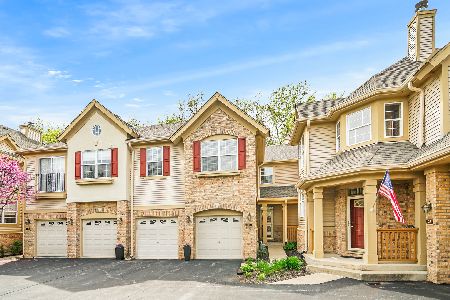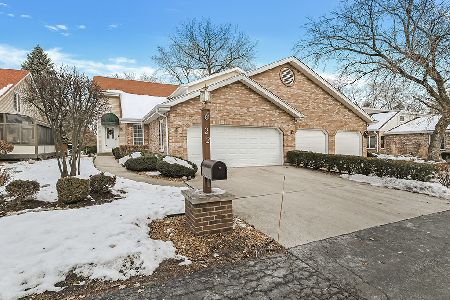51 Shadow Creek Circle, Palos Heights, Illinois 60463
$365,000
|
Sold
|
|
| Status: | Closed |
| Sqft: | 3,825 |
| Cost/Sqft: | $99 |
| Beds: | 3 |
| Baths: | 4 |
| Year Built: | 2001 |
| Property Taxes: | $9,891 |
| Days On Market: | 4465 |
| Lot Size: | 0,00 |
Description
Must see large Carlisle model townhome in McNaughton's Keystone Crossing, 51 unit luxury townhome community in Palos Heights, surrounded by forest preserves. Minutes to Orland Square. 35 minutes to O'Hare/ 25 min to Midway. 2425 SQ.FT. MAIN LEVEL- Entryway, great room, dining room, and kitchen with hardwood floors - Gas fireplace - Freshly painted in warm colors - Spacious kitchen with 42" maple cabinetry, island.
Property Specifics
| Condos/Townhomes | |
| 1 | |
| — | |
| 2001 | |
| English | |
| CARLISLE | |
| Yes | |
| — |
| Cook | |
| Keystone Crossing | |
| 277 / Monthly | |
| Insurance,Exterior Maintenance,Lawn Care,Scavenger,Snow Removal,Other | |
| Lake Michigan | |
| Public Sewer | |
| 08480244 | |
| 24323020510000 |
Nearby Schools
| NAME: | DISTRICT: | DISTANCE: | |
|---|---|---|---|
|
Grade School
Chippewa Elementary School |
128 | — | |
|
Middle School
Navajo Heights Elementary School |
128 | Not in DB | |
|
High School
A B Shepard High School (campus |
218 | Not in DB | |
Property History
| DATE: | EVENT: | PRICE: | SOURCE: |
|---|---|---|---|
| 18 Dec, 2013 | Sold | $365,000 | MRED MLS |
| 11 Nov, 2013 | Under contract | $379,000 | MRED MLS |
| 1 Nov, 2013 | Listed for sale | $379,000 | MRED MLS |
| 29 Jan, 2016 | Sold | $460,000 | MRED MLS |
| 11 Jan, 2016 | Under contract | $499,000 | MRED MLS |
| 5 Jan, 2016 | Listed for sale | $499,000 | MRED MLS |
Room Specifics
Total Bedrooms: 3
Bedrooms Above Ground: 3
Bedrooms Below Ground: 0
Dimensions: —
Floor Type: Carpet
Dimensions: —
Floor Type: Carpet
Full Bathrooms: 4
Bathroom Amenities: Whirlpool,Separate Shower
Bathroom in Basement: 1
Rooms: Eating Area,Great Room,Office,Play Room
Basement Description: Finished
Other Specifics
| 2 | |
| — | |
| Concrete | |
| Deck, Storms/Screens, Cable Access | |
| Pond(s) | |
| 5500 SQ FT | |
| — | |
| Full | |
| Vaulted/Cathedral Ceilings, Skylight(s), Bar-Wet, Hardwood Floors, First Floor Laundry, Storage | |
| Double Oven, Microwave, Dishwasher, Refrigerator, Washer, Dryer, Disposal | |
| Not in DB | |
| — | |
| — | |
| — | |
| Attached Fireplace Doors/Screen, Gas Log, Gas Starter |
Tax History
| Year | Property Taxes |
|---|---|
| 2013 | $9,891 |
| 2016 | $10,630 |
Contact Agent
Nearby Similar Homes
Nearby Sold Comparables
Contact Agent
Listing Provided By
Home Owners Realty, Inc.







