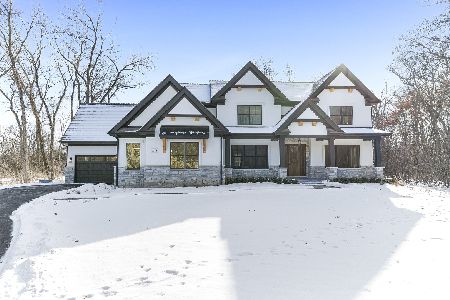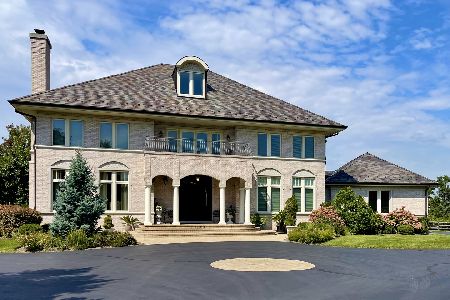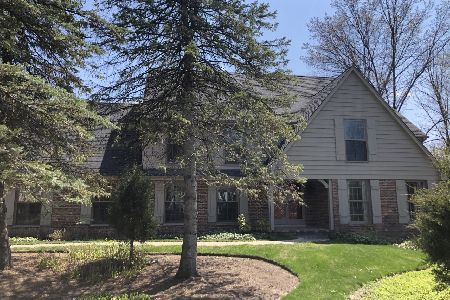370 Brampton Lane, Lincolnshire, Illinois 60045
$705,000
|
Sold
|
|
| Status: | Closed |
| Sqft: | 2,874 |
| Cost/Sqft: | $254 |
| Beds: | 4 |
| Baths: | 4 |
| Year Built: | 1979 |
| Property Taxes: | $17,485 |
| Days On Market: | 2446 |
| Lot Size: | 0,54 |
Description
Incredible Setting On Sought After Brampton Lane! Meticulously Maintained 4 Bedroom 3 Full Bath Will Delight You At Every Turn! Beautiful Hardwood Grace The First Floor. Easy Entertaining in Your Formal Dining Room Leading to Gourmet Kitchen With New High End SS Appliances, Granite Counters & Island. Enjoy Family Gatherings in Newly Renovated Family Room W/Chic Fireplace & Built-Ins That Overlook The Huge Fenced Backyard With Brick Paver Patio, Professional Landscape And Gorgeous Blooming Perennials! Stunning NEW Quartz Powder Bath, Gracious Living Room And Convenient Laundry Room Off the Kitchen Top Off The First Floor! Master Suite Offers NEW Bath With Dramatic Stone Shower & Quartz Dual Vanity. Custom California Master Closet is Sure to Please! 3 More Generous Rooms & Another Luxury NEW Kids Bath! Fun For All In Huge Finished Basement W Bed & Bath! Recessed Lights Galore, Newer Mechanicals & Windows! Too Much To List! Just Unpack & Enjoy The Good Life! Top Rated 103 & Stevenson!
Property Specifics
| Single Family | |
| — | |
| Colonial | |
| 1979 | |
| Full | |
| — | |
| No | |
| 0.54 |
| Lake | |
| Lincolnshire Woods | |
| 0 / Not Applicable | |
| None | |
| Lake Michigan | |
| Public Sewer | |
| 10384818 | |
| 15131010340000 |
Nearby Schools
| NAME: | DISTRICT: | DISTANCE: | |
|---|---|---|---|
|
Grade School
Laura B Sprague School |
103 | — | |
|
Middle School
Daniel Wright Junior High School |
103 | Not in DB | |
|
High School
Adlai E Stevenson High School |
125 | Not in DB | |
Property History
| DATE: | EVENT: | PRICE: | SOURCE: |
|---|---|---|---|
| 30 Sep, 2019 | Sold | $705,000 | MRED MLS |
| 14 Jun, 2019 | Under contract | $729,000 | MRED MLS |
| 17 May, 2019 | Listed for sale | $729,000 | MRED MLS |
Room Specifics
Total Bedrooms: 5
Bedrooms Above Ground: 4
Bedrooms Below Ground: 1
Dimensions: —
Floor Type: Carpet
Dimensions: —
Floor Type: Carpet
Dimensions: —
Floor Type: Carpet
Dimensions: —
Floor Type: —
Full Bathrooms: 4
Bathroom Amenities: Separate Shower,Double Sink,Full Body Spray Shower,Soaking Tub
Bathroom in Basement: 1
Rooms: Bedroom 5
Basement Description: Finished
Other Specifics
| 2 | |
| Concrete Perimeter | |
| Asphalt | |
| Brick Paver Patio, Storms/Screens, Outdoor Grill | |
| Cul-De-Sac,Fenced Yard,Landscaped,Mature Trees | |
| 152X224X65X190 | |
| — | |
| Full | |
| Hardwood Floors, Built-in Features, Walk-In Closet(s) | |
| Double Oven, Microwave, Dishwasher, Refrigerator, Washer, Dryer, Disposal, Stainless Steel Appliance(s), Cooktop, Built-In Oven | |
| Not in DB | |
| Street Paved | |
| — | |
| — | |
| Wood Burning, Gas Starter |
Tax History
| Year | Property Taxes |
|---|---|
| 2019 | $17,485 |
Contact Agent
Nearby Similar Homes
Nearby Sold Comparables
Contact Agent
Listing Provided By
RE/MAX Suburban









