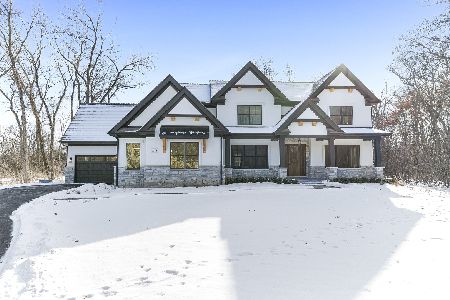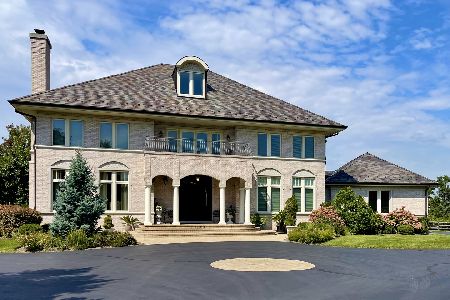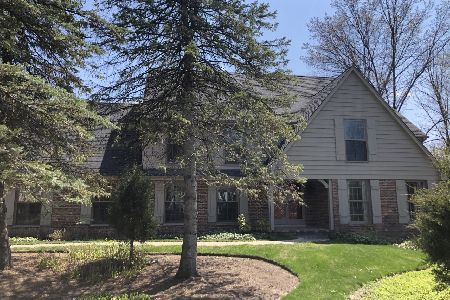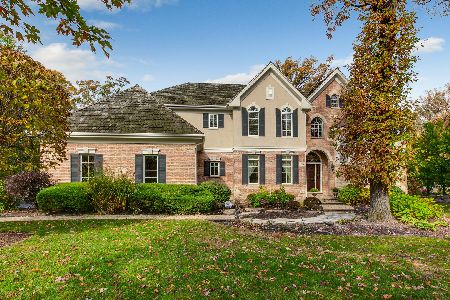380 Brampton Lane, Lincolnshire, Illinois 60069
$780,000
|
Sold
|
|
| Status: | Closed |
| Sqft: | 5,952 |
| Cost/Sqft: | $134 |
| Beds: | 5 |
| Baths: | 7 |
| Year Built: | 1986 |
| Property Taxes: | $26,950 |
| Days On Market: | 2374 |
| Lot Size: | 0,83 |
Description
Exceptional beauty awaits in this one-of-a-kind, 6-bed home nestled on a .83 acre lot in the prestigious Lincolnshire Woods neighborhood & award winning Stevenson school district! $150K in upgrades w/ fresh paint, updated kitchen, furnace, A/C, roof & more. Desirable cul-de-sac location w/ serene wooded views. Entering 2-story foyer, you'll be greeted by a bridal staircase, double entry door & craftsmanship details. Spacious LR & DR, each adorned w/ crown molding. Top-of-the-line kitchen graced w/ quartzite counters, SS appliances, island w/ BB, white cabinetry & a breakfast room providing deck access. FR boasts fireplace, coffered ceiling & wet-bar. Office & two 1/2 baths complete main level. Luxurious master suite highlights tray ceiling, fireplace, balcony, his&hers WIC & ensuite bath. 3 add'l beds, 1 w/ ensuite & 2 adjoined via Jack&Jill bath, bonus room/in-law suite & laundry room adorn 2nd level. Finished basement w/ full wet-bar, wine cellar, rec room, bedroom, full bath & more.
Property Specifics
| Single Family | |
| — | |
| Colonial | |
| 1986 | |
| Full,English | |
| — | |
| No | |
| 0.83 |
| Lake | |
| Lincolnshire Woods | |
| 0 / Not Applicable | |
| None | |
| Public | |
| Public Sewer | |
| 10497251 | |
| 15131010350000 |
Nearby Schools
| NAME: | DISTRICT: | DISTANCE: | |
|---|---|---|---|
|
Grade School
Laura B Sprague School |
103 | — | |
|
Middle School
Daniel Wright Junior High School |
103 | Not in DB | |
|
High School
Adlai E Stevenson High School |
125 | Not in DB | |
Property History
| DATE: | EVENT: | PRICE: | SOURCE: |
|---|---|---|---|
| 19 Nov, 2012 | Sold | $930,000 | MRED MLS |
| 26 Sep, 2012 | Under contract | $997,500 | MRED MLS |
| 9 May, 2012 | Listed for sale | $997,500 | MRED MLS |
| 4 Dec, 2019 | Sold | $780,000 | MRED MLS |
| 29 Oct, 2019 | Under contract | $799,900 | MRED MLS |
| — | Last price change | $849,900 | MRED MLS |
| 26 Aug, 2019 | Listed for sale | $899,000 | MRED MLS |
Room Specifics
Total Bedrooms: 6
Bedrooms Above Ground: 5
Bedrooms Below Ground: 1
Dimensions: —
Floor Type: Carpet
Dimensions: —
Floor Type: Carpet
Dimensions: —
Floor Type: Carpet
Dimensions: —
Floor Type: —
Dimensions: —
Floor Type: —
Full Bathrooms: 7
Bathroom Amenities: Whirlpool,Separate Shower,Double Sink
Bathroom in Basement: 1
Rooms: Library,Breakfast Room,Bonus Room,Bedroom 6,Recreation Room,Exercise Room,Foyer,Bedroom 5
Basement Description: Finished
Other Specifics
| 3 | |
| Concrete Perimeter | |
| Asphalt | |
| Balcony, Deck, Storms/Screens | |
| Cul-De-Sac,Forest Preserve Adjacent,Landscaped,Wooded,Mature Trees | |
| 29X29X190X138X178X193 | |
| — | |
| Full | |
| Vaulted/Cathedral Ceilings, Skylight(s), Bar-Wet, In-Law Arrangement, Second Floor Laundry, Walk-In Closet(s) | |
| Double Oven, Microwave, Dishwasher, Refrigerator, Washer, Dryer, Disposal, Stainless Steel Appliance(s) | |
| Not in DB | |
| Street Paved | |
| — | |
| — | |
| Attached Fireplace Doors/Screen, Gas Log, Gas Starter |
Tax History
| Year | Property Taxes |
|---|---|
| 2012 | $25,814 |
| 2019 | $26,950 |
Contact Agent
Nearby Similar Homes
Nearby Sold Comparables
Contact Agent
Listing Provided By
RE/MAX Top Performers










