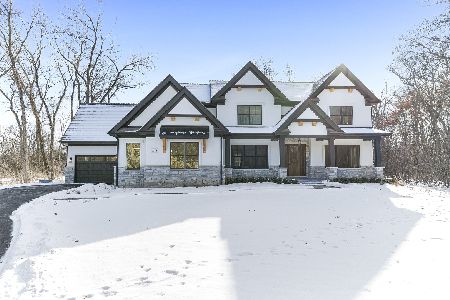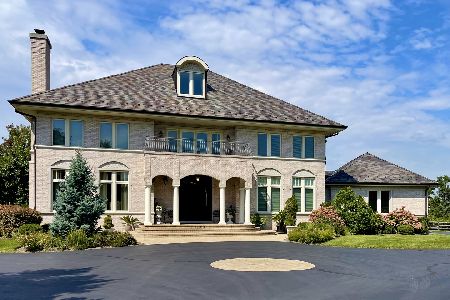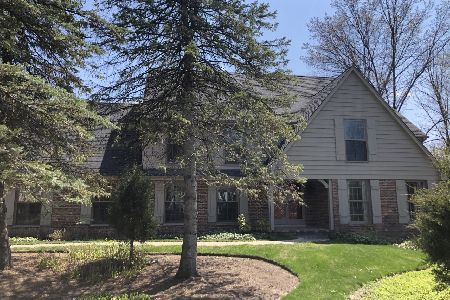380 Brampton Lane, Lincolnshire, Illinois 60069
$930,000
|
Sold
|
|
| Status: | Closed |
| Sqft: | 5,952 |
| Cost/Sqft: | $168 |
| Beds: | 6 |
| Baths: | 7 |
| Year Built: | 1986 |
| Property Taxes: | $25,814 |
| Days On Market: | 5039 |
| Lot Size: | 0,83 |
Description
Tremendous value in North Shore luxury builder's model home. Residence spans over 8,000 sq.ft. of top-tier quality, finished space, highlighted w/custom moldings and is nestled on one of Lincolshire's premier lots, a cul-de-sac overlooking acres of forest preserve. Includes a 1000+ sq.ft. office with full bth; this versatile area can be utilized in several ways including as a 2nd master or 2 add. bedrooms. Perfect!
Property Specifics
| Single Family | |
| — | |
| Colonial | |
| 1986 | |
| Full | |
| — | |
| No | |
| 0.83 |
| Lake | |
| Lincolnshire Woods | |
| 0 / Not Applicable | |
| None | |
| Public | |
| Public Sewer | |
| 08062717 | |
| 15131010350000 |
Nearby Schools
| NAME: | DISTRICT: | DISTANCE: | |
|---|---|---|---|
|
Grade School
Laura B Sprague School |
103 | — | |
|
Middle School
Daniel Wright Junior High School |
103 | Not in DB | |
|
High School
Adlai E Stevenson High School |
125 | Not in DB | |
Property History
| DATE: | EVENT: | PRICE: | SOURCE: |
|---|---|---|---|
| 19 Nov, 2012 | Sold | $930,000 | MRED MLS |
| 26 Sep, 2012 | Under contract | $997,500 | MRED MLS |
| 9 May, 2012 | Listed for sale | $997,500 | MRED MLS |
| 4 Dec, 2019 | Sold | $780,000 | MRED MLS |
| 29 Oct, 2019 | Under contract | $799,900 | MRED MLS |
| — | Last price change | $849,900 | MRED MLS |
| 26 Aug, 2019 | Listed for sale | $899,000 | MRED MLS |
Room Specifics
Total Bedrooms: 6
Bedrooms Above Ground: 6
Bedrooms Below Ground: 0
Dimensions: —
Floor Type: Carpet
Dimensions: —
Floor Type: Carpet
Dimensions: —
Floor Type: Carpet
Dimensions: —
Floor Type: —
Dimensions: —
Floor Type: —
Full Bathrooms: 7
Bathroom Amenities: Whirlpool,Steam Shower
Bathroom in Basement: 1
Rooms: Kitchen,Bedroom 5,Bedroom 6,Breakfast Room,Exercise Room,Library,Office,Recreation Room
Basement Description: Finished
Other Specifics
| 3 | |
| Concrete Perimeter | |
| Asphalt | |
| Balcony, Deck | |
| Cul-De-Sac,Forest Preserve Adjacent | |
| 58 X 190 X 140 X 177 X 194 | |
| — | |
| Full | |
| Skylight(s), Bar-Wet, In-Law Arrangement, Second Floor Laundry | |
| Double Oven, Range, Microwave, Dishwasher, Refrigerator, Washer, Dryer, Disposal | |
| Not in DB | |
| — | |
| — | |
| — | |
| Gas Log, Gas Starter |
Tax History
| Year | Property Taxes |
|---|---|
| 2012 | $25,814 |
| 2019 | $26,950 |
Contact Agent
Nearby Similar Homes
Nearby Sold Comparables
Contact Agent
Listing Provided By
@properties









