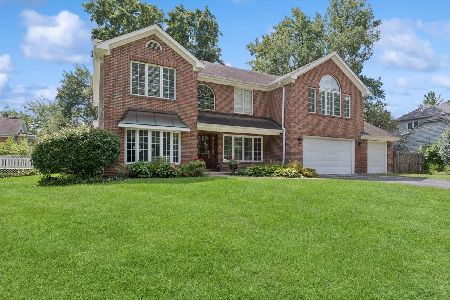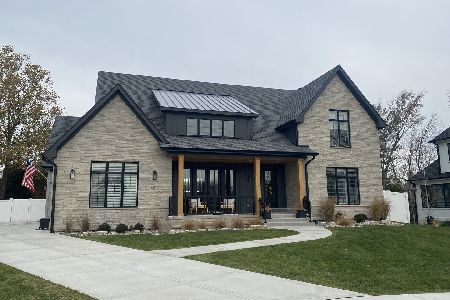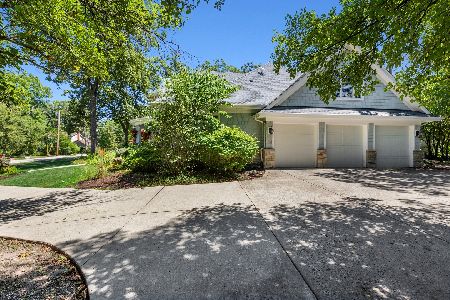3700 Glendenning Road, Downers Grove, Illinois 60515
$735,000
|
Sold
|
|
| Status: | Closed |
| Sqft: | 4,700 |
| Cost/Sqft: | $170 |
| Beds: | 4 |
| Baths: | 6 |
| Year Built: | 1998 |
| Property Taxes: | $13,411 |
| Days On Market: | 3400 |
| Lot Size: | 0,27 |
Description
Once you come in, you won't want to leave this picture postcard 4 BR, 5.1 bath stunning brick home. It's perfect in every way-open concept, all hardwood flooring, exposed brick fireplace and vaulted ceilings. The grand foyer gives way to elegant dining room and traditional living room. Steps away into the oversized kitchen w/high end stainless steel appliances, a grand island and open to family room w/vaulted ceilings and breathtaking fireplace. Enough windows for natural light or to gaze onto your lovely lot. 1st flr laundry, den w/fireplace and a full bath. Master suite boasts another fireplace, large en suite bath w/dual vanities and a closet so big no one has to fight! 3 large bedrooms complete the top floor and onto the finished basement. Features include a wet bar, office or bedroom space, full bath and plenty of storage.3 car garage w/epoxy floor, and multiple outdoor areas to entertain, soak in the sun and relax. Located near award winning schools, hospital, shopping, and more!
Property Specifics
| Single Family | |
| — | |
| Traditional | |
| 1998 | |
| Full | |
| — | |
| No | |
| 0.27 |
| Du Page | |
| — | |
| 0 / Not Applicable | |
| None | |
| Lake Michigan | |
| Public Sewer | |
| 09351661 | |
| 0632408009 |
Nearby Schools
| NAME: | DISTRICT: | DISTANCE: | |
|---|---|---|---|
|
Grade School
Highland Elementary School |
58 | — | |
|
Middle School
Herrick Middle School |
58 | Not in DB | |
|
High School
North High School |
99 | Not in DB | |
Property History
| DATE: | EVENT: | PRICE: | SOURCE: |
|---|---|---|---|
| 9 Jan, 2017 | Sold | $735,000 | MRED MLS |
| 21 Oct, 2016 | Under contract | $799,900 | MRED MLS |
| 26 Sep, 2016 | Listed for sale | $799,900 | MRED MLS |
Room Specifics
Total Bedrooms: 4
Bedrooms Above Ground: 4
Bedrooms Below Ground: 0
Dimensions: —
Floor Type: Carpet
Dimensions: —
Floor Type: Carpet
Dimensions: —
Floor Type: Carpet
Full Bathrooms: 6
Bathroom Amenities: Whirlpool,Separate Shower,Double Sink
Bathroom in Basement: 1
Rooms: Breakfast Room,Den,Media Room,Office,Utility Room-1st Floor
Basement Description: Finished
Other Specifics
| 3 | |
| Concrete Perimeter | |
| Asphalt | |
| Balcony, Patio | |
| Landscaped | |
| 116X121 | |
| Unfinished | |
| Full | |
| Vaulted/Cathedral Ceilings, Bar-Wet | |
| Double Oven, Microwave, Dishwasher, Refrigerator, Bar Fridge, Washer, Dryer, Disposal | |
| Not in DB | |
| Street Lights | |
| — | |
| — | |
| Gas Log, Gas Starter |
Tax History
| Year | Property Taxes |
|---|---|
| 2017 | $13,411 |
Contact Agent
Nearby Similar Homes
Nearby Sold Comparables
Contact Agent
Listing Provided By
Platinum Partners Realtors







