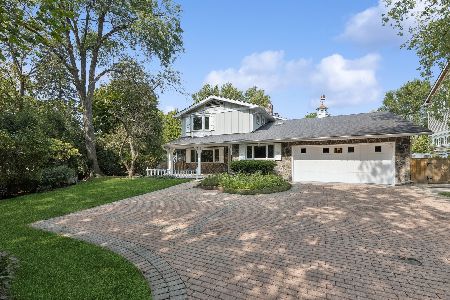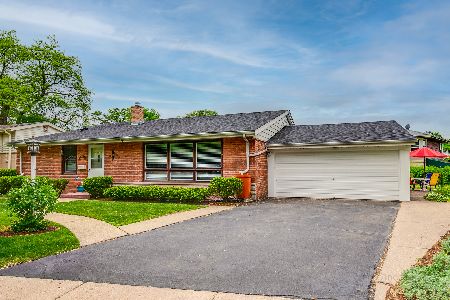3700 Old Glenview Road, Evanston, Illinois 60201
$1,100,000
|
Sold
|
|
| Status: | Closed |
| Sqft: | 3,750 |
| Cost/Sqft: | $293 |
| Beds: | 4 |
| Baths: | 5 |
| Year Built: | 2019 |
| Property Taxes: | $0 |
| Days On Market: | 1078 |
| Lot Size: | 0,15 |
Description
Absolutely stunning custom built modern home in leafy Evanston. Unlike anything else on the market, this three level home with four beds up features open commercial grade kitchen and walls of commercial windows that ensure the home's quietude and beauty. The main level offers a sweeping layout that includes a gorgeous eat-in kitchen, comfortable living room, formal dining room with dry bar and mud room that accesses rear porch and oversized two-car garage. An open staircase gently joins the main with the second level where you find a spacious primary suite with custom organized closets and tasteful spa bath. Three remaining beds on this floor have similar roomy dimensions with one that is en suite and two that share hall bath. A large family room takes up much of the lower level along with the home's fourth bath. Soaring ceiling heights throughout in this shady and attractive location near Lovelace Park and across from Centennial. Close to Evanston's Central and Wilmette's village center, near Old Orchard and highway and catching the Metra is easy. See for yourself. Owner to maintain occupancy through end of school year (June 2023).
Property Specifics
| Single Family | |
| — | |
| — | |
| 2019 | |
| — | |
| — | |
| No | |
| 0.15 |
| Cook | |
| — | |
| — / Not Applicable | |
| — | |
| — | |
| — | |
| 11710049 | |
| 05333030390000 |
Nearby Schools
| NAME: | DISTRICT: | DISTANCE: | |
|---|---|---|---|
|
Grade School
Willard Elementary School |
65 | — | |
|
Middle School
Haven Middle School |
65 | Not in DB | |
|
High School
Evanston Twp High School |
202 | Not in DB | |
Property History
| DATE: | EVENT: | PRICE: | SOURCE: |
|---|---|---|---|
| 1 Jun, 2023 | Sold | $1,100,000 | MRED MLS |
| 14 Feb, 2023 | Under contract | $1,100,000 | MRED MLS |
| 7 Feb, 2023 | Listed for sale | $1,100,000 | MRED MLS |
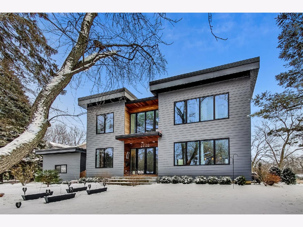
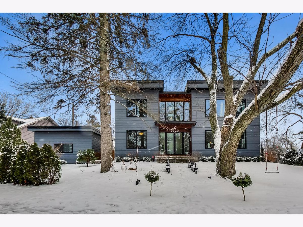
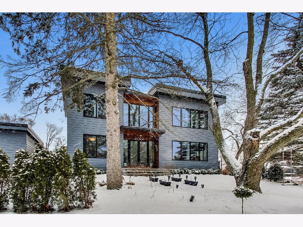
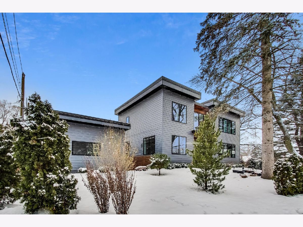
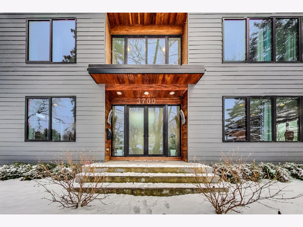
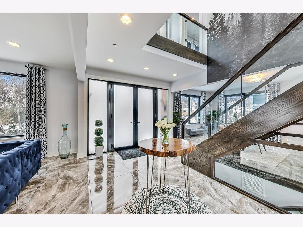
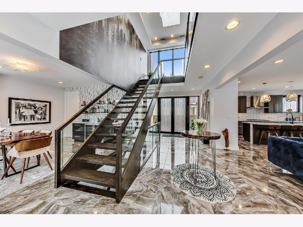
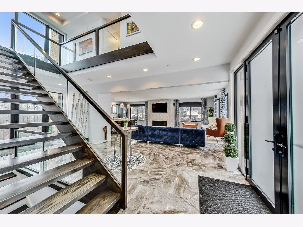
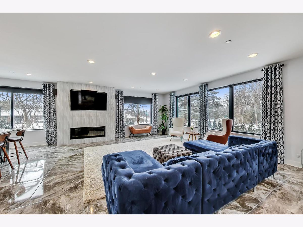
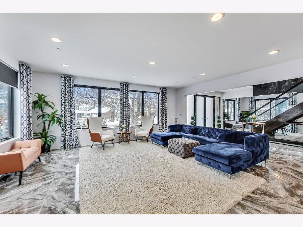
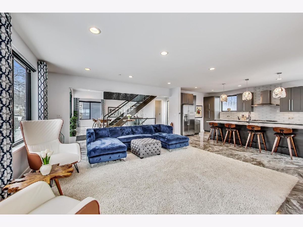
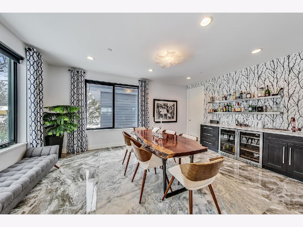
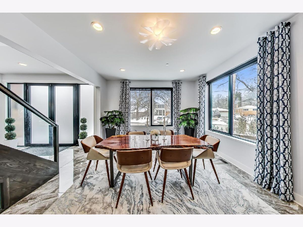
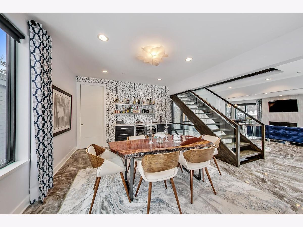
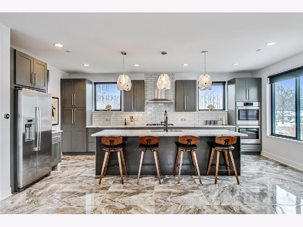
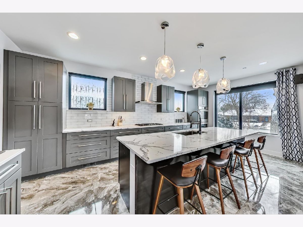
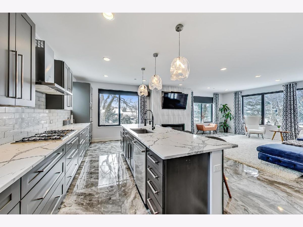
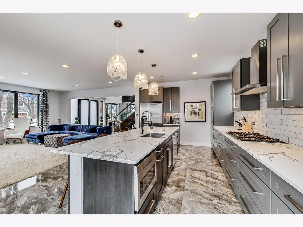
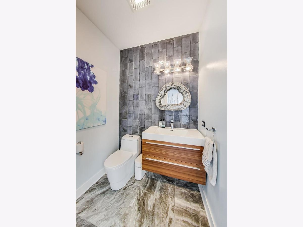
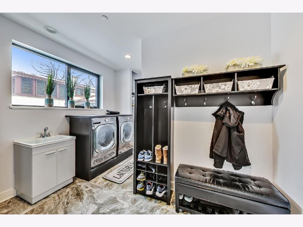
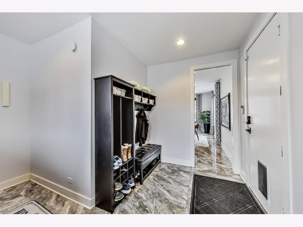
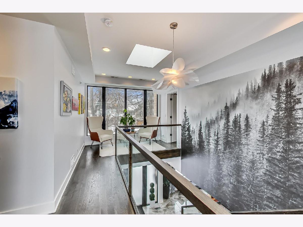
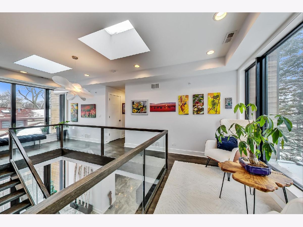
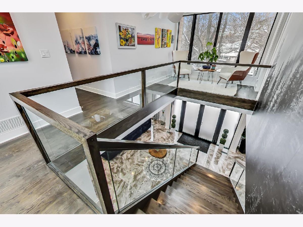
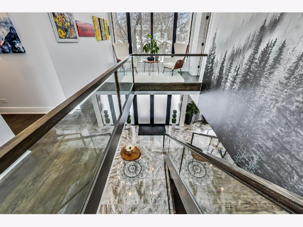
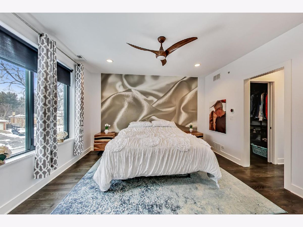
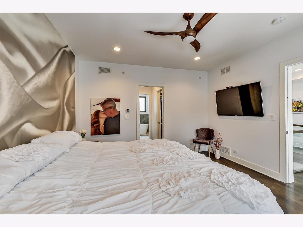
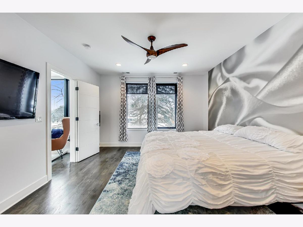
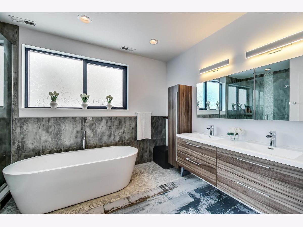
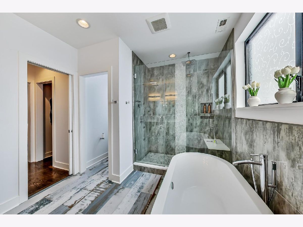
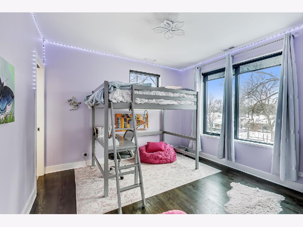
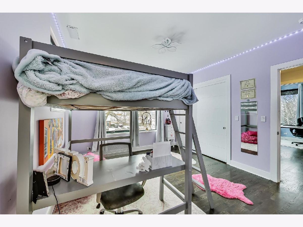
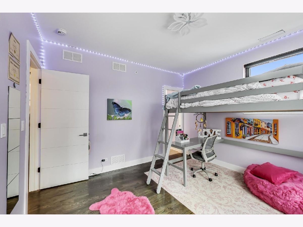
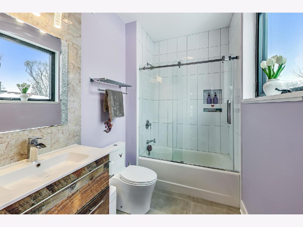
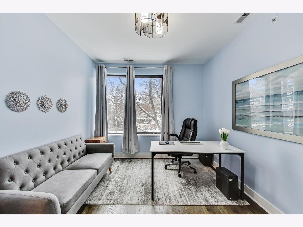
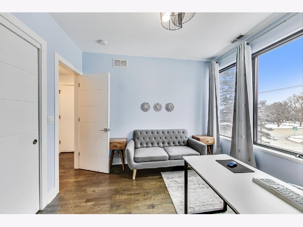
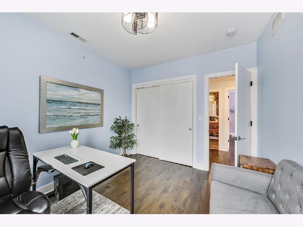
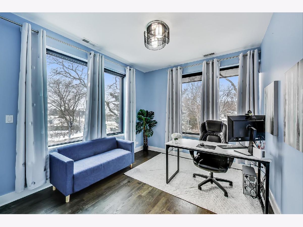
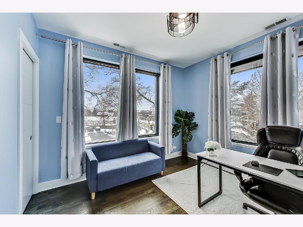
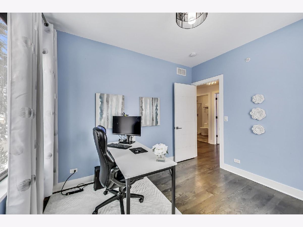
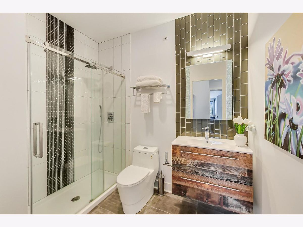
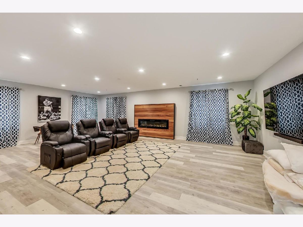
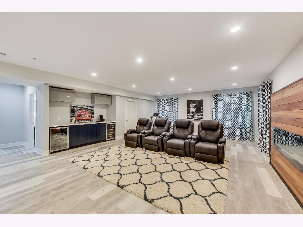
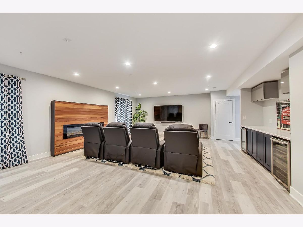
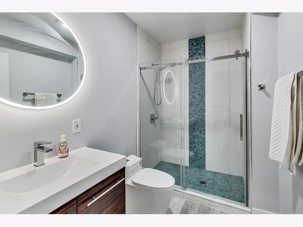
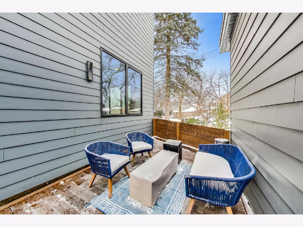
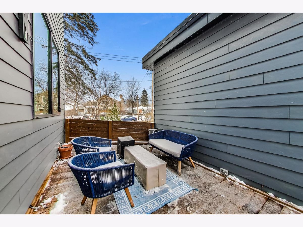
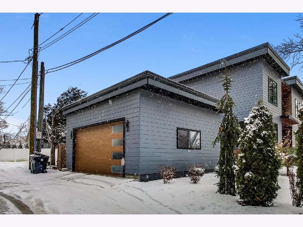
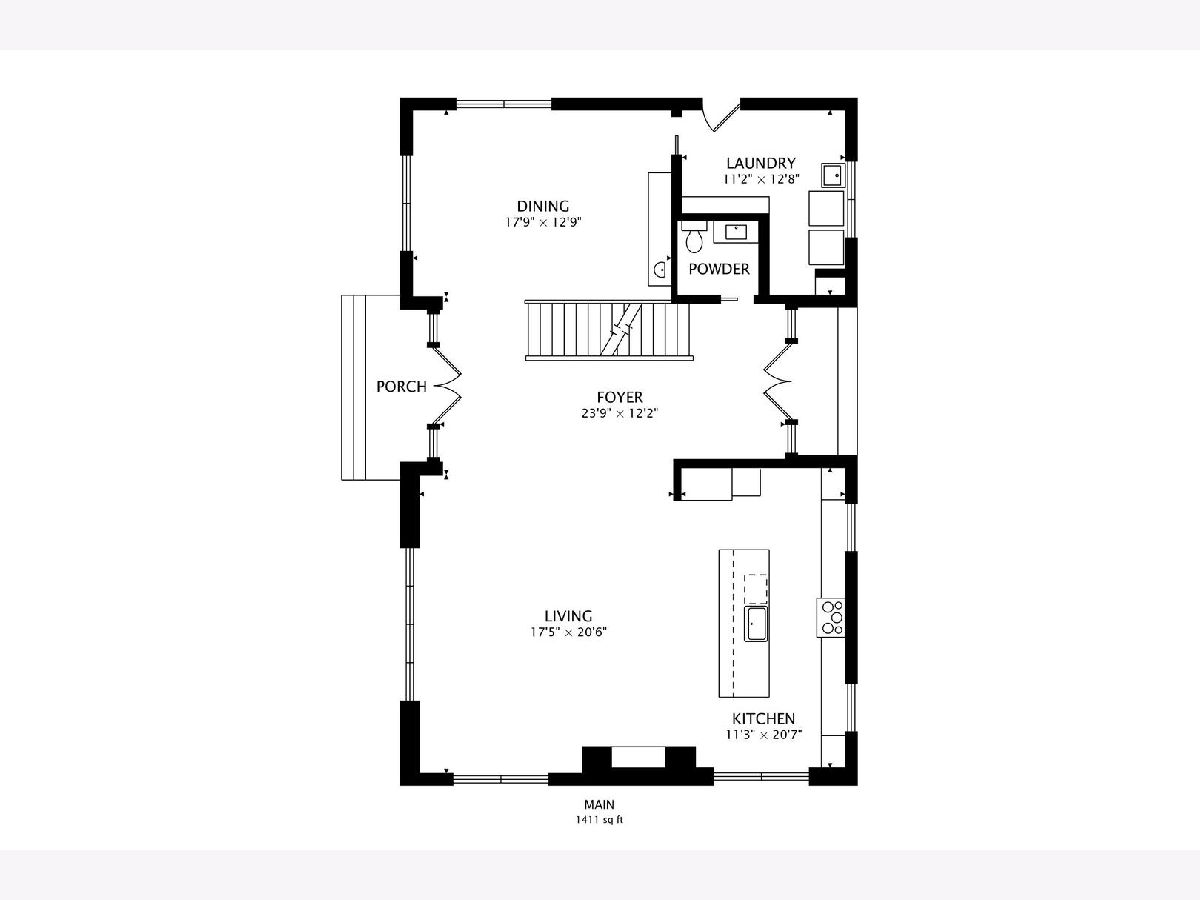
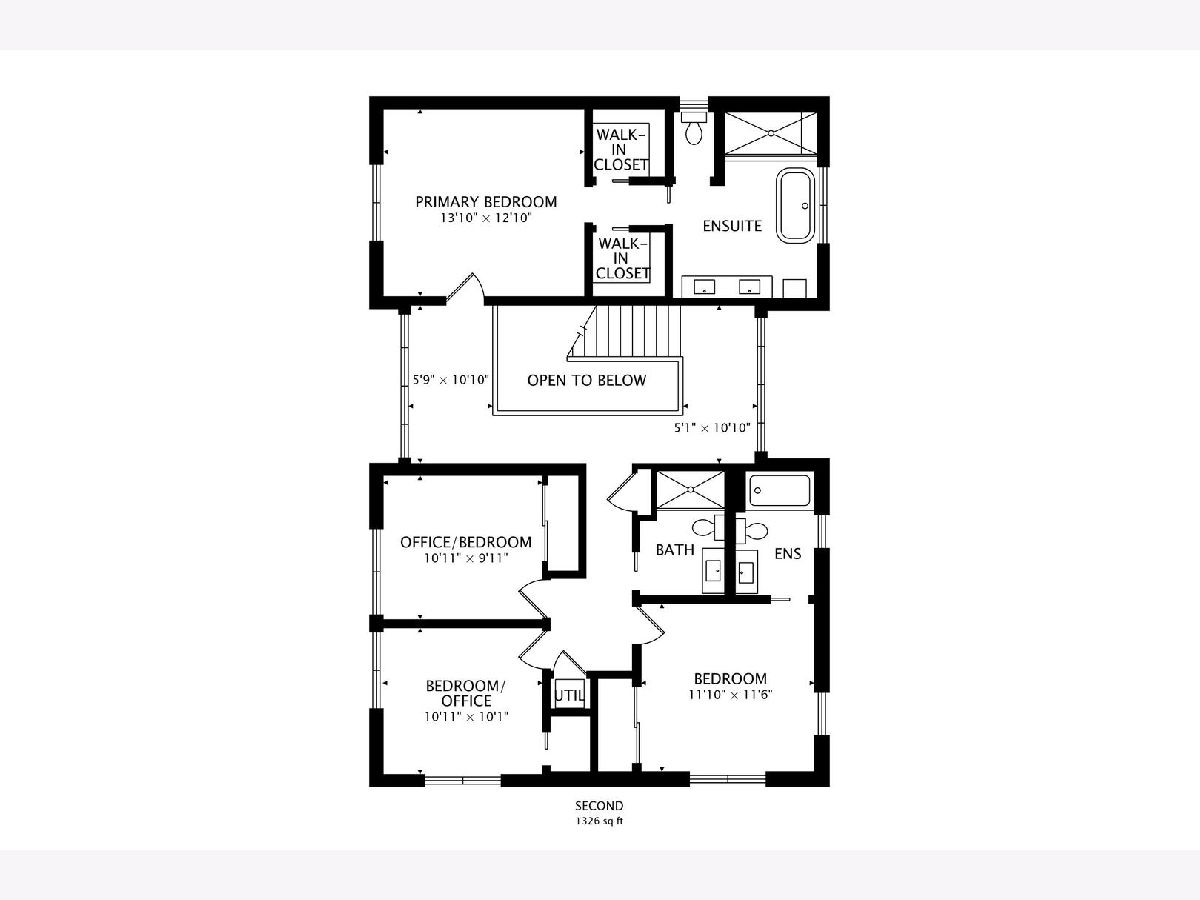
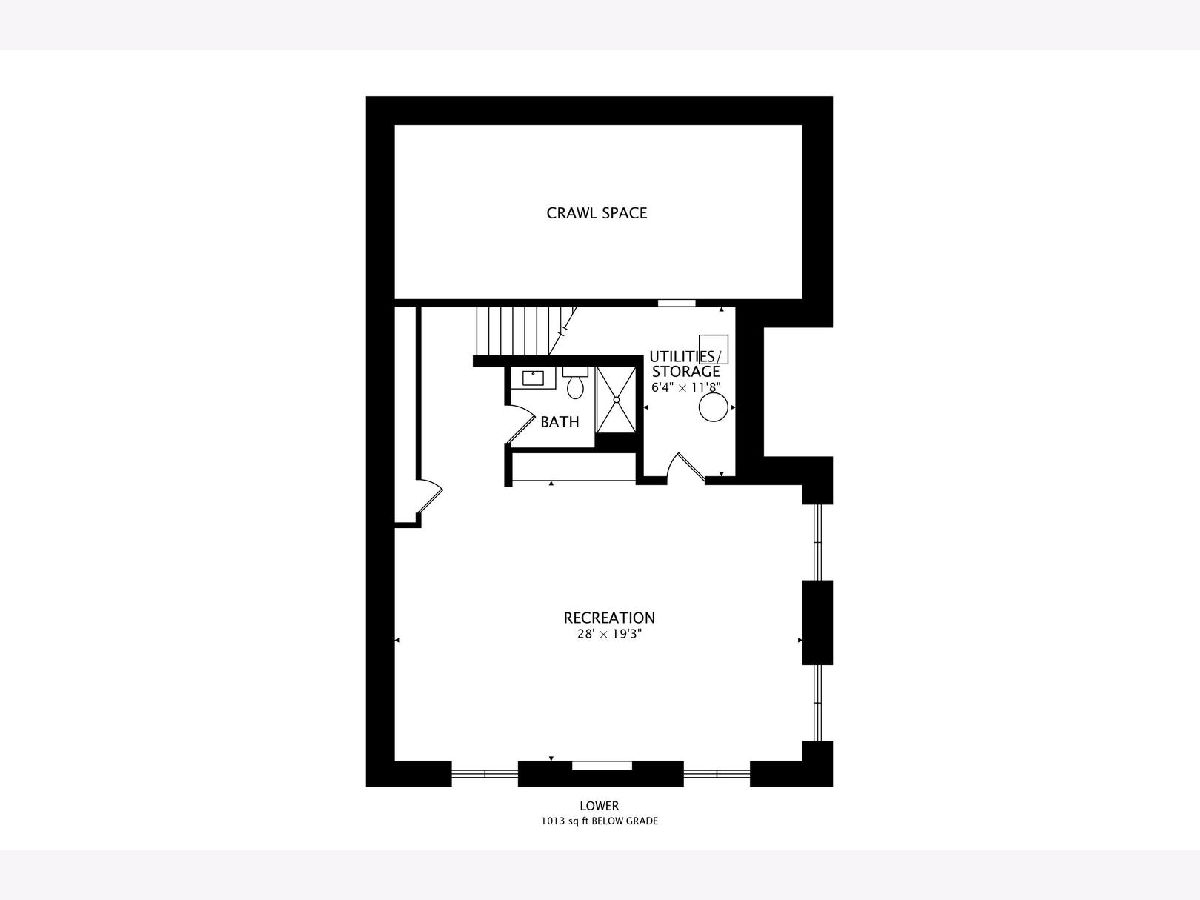
Room Specifics
Total Bedrooms: 4
Bedrooms Above Ground: 4
Bedrooms Below Ground: 0
Dimensions: —
Floor Type: —
Dimensions: —
Floor Type: —
Dimensions: —
Floor Type: —
Full Bathrooms: 5
Bathroom Amenities: Separate Shower,Soaking Tub
Bathroom in Basement: 1
Rooms: —
Basement Description: Partially Finished
Other Specifics
| 2 | |
| — | |
| Off Alley | |
| — | |
| — | |
| 117.65X114.11X71.61X43.06 | |
| — | |
| — | |
| — | |
| — | |
| Not in DB | |
| — | |
| — | |
| — | |
| — |
Tax History
| Year | Property Taxes |
|---|
Contact Agent
Nearby Similar Homes
Nearby Sold Comparables
Contact Agent
Listing Provided By
@properties Christie's International Real Estate








