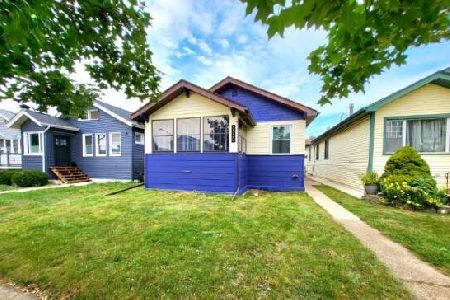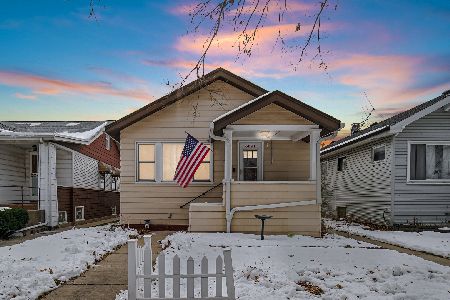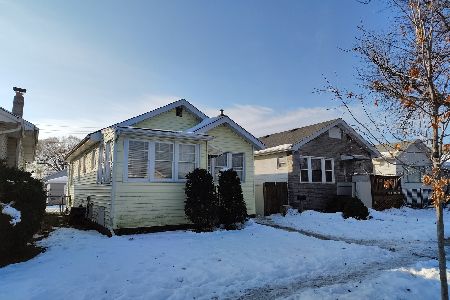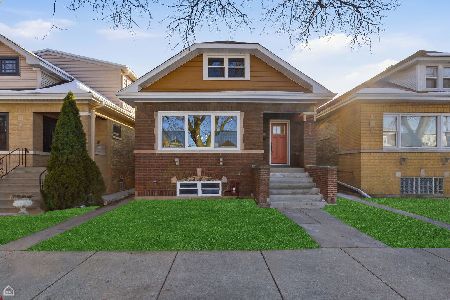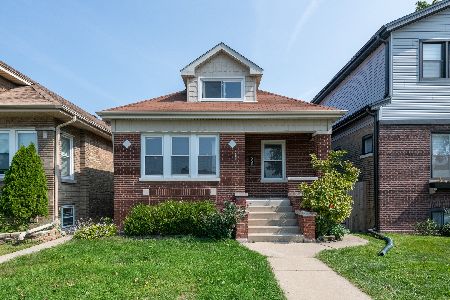3701 Linder Avenue, Portage Park, Chicago, Illinois 60641
$700,000
|
Sold
|
|
| Status: | Closed |
| Sqft: | 3,700 |
| Cost/Sqft: | $196 |
| Beds: | 4 |
| Baths: | 4 |
| Year Built: | 1920 |
| Property Taxes: | $4,959 |
| Days On Market: | 1732 |
| Lot Size: | 0,09 |
Description
Impeccable 5bed/3.5 bath Portage Park home sits on a 31x126 lot which allows for an abundant amount of natural light. Completely gut rehabbed in 2018 with an open floor plan, gorgeous hardwood floors, recessed lighting, fireplace, quartz counters, Butler's pantry, mud room, and wainscoting throughout the first floor. Massive kitchen island is great for entertaining along with the deck that overlooks the beautifully fenced yard. High end finishes, light fixtures, tile work, crown moldings, and built-ins show the attention to detail in this home. Two car garage with new concrete pad, new blinds throughout, dual zoned AC/furnace, and the option to have a 2nd laundry room on the second floor. Fully finished basement with a wet bar, bedroom, and full bath. This home will not disappoint.
Property Specifics
| Single Family | |
| — | |
| Bi-Level,Traditional | |
| 1920 | |
| Full | |
| SINGLE FAMILY | |
| No | |
| 0.09 |
| Cook | |
| — | |
| 0 / Not Applicable | |
| None | |
| Lake Michigan,Public | |
| Public Sewer | |
| 11062977 | |
| 13211210250000 |
Property History
| DATE: | EVENT: | PRICE: | SOURCE: |
|---|---|---|---|
| 17 Sep, 2018 | Sold | $585,000 | MRED MLS |
| 31 Jul, 2018 | Under contract | $599,000 | MRED MLS |
| 27 Jul, 2018 | Listed for sale | $599,000 | MRED MLS |
| 21 Jun, 2021 | Sold | $700,000 | MRED MLS |
| 25 Apr, 2021 | Under contract | $725,000 | MRED MLS |
| 22 Apr, 2021 | Listed for sale | $725,000 | MRED MLS |
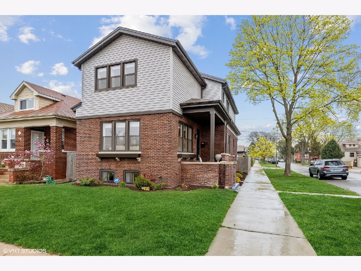
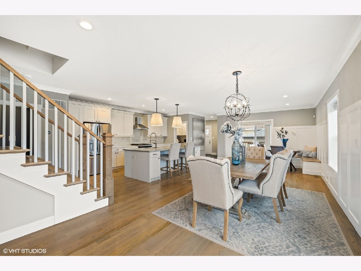
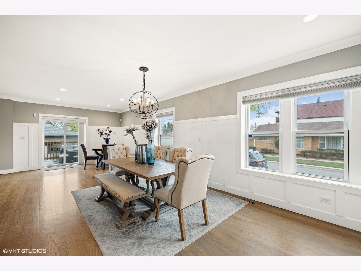
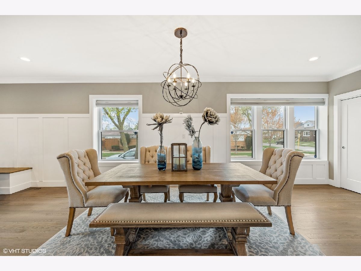
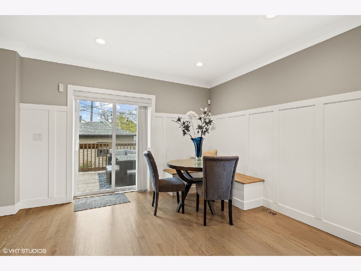
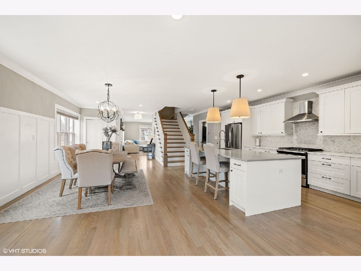
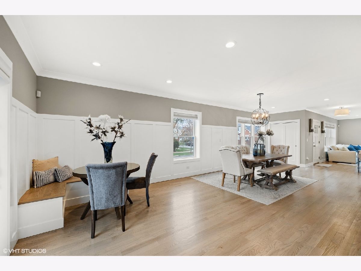
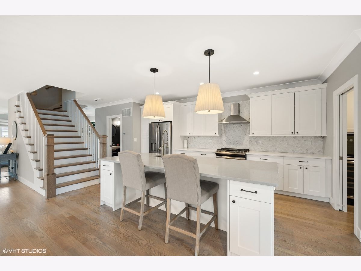
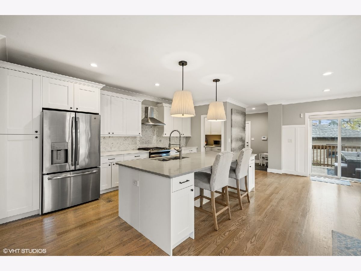
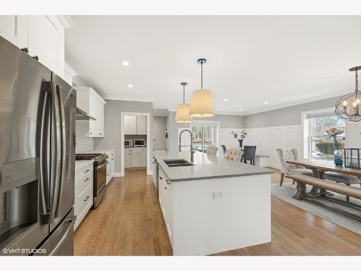
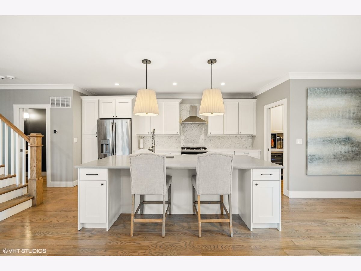
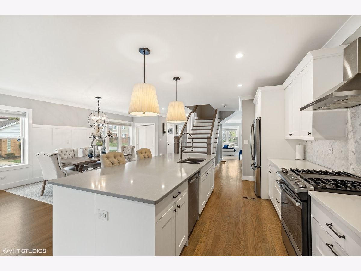
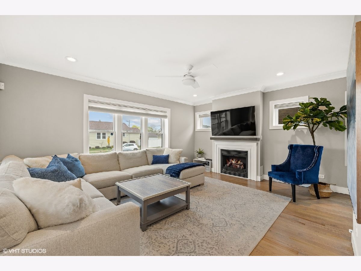
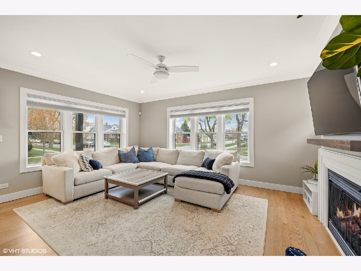
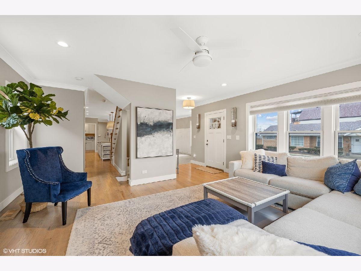
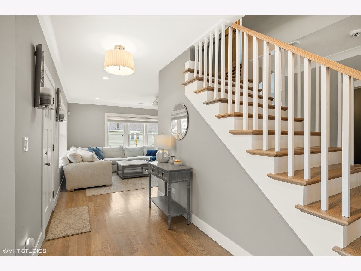
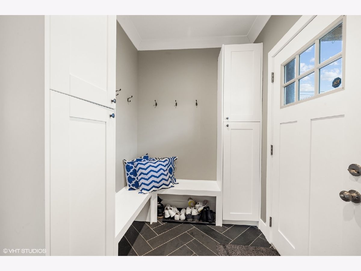
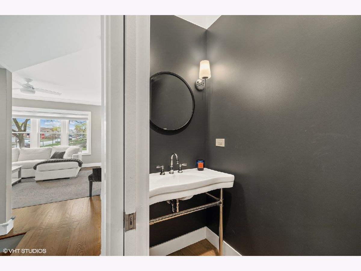
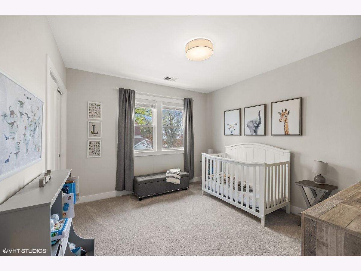
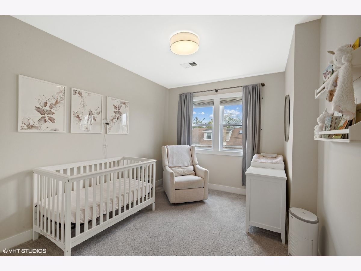
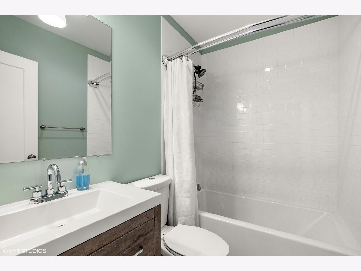
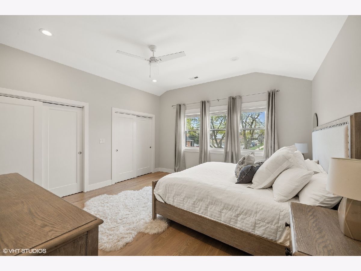
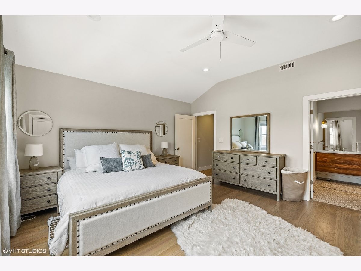
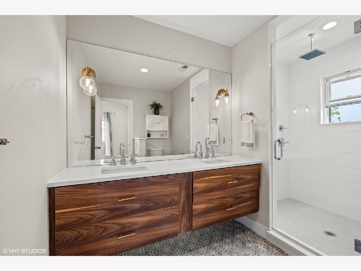
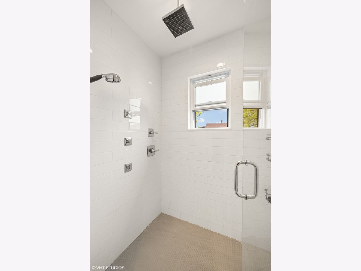
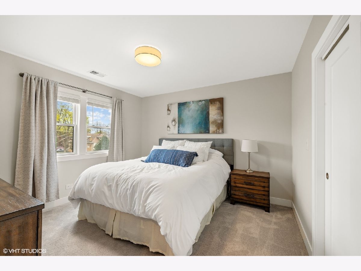
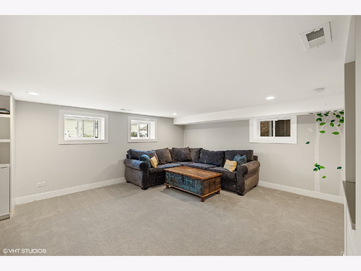
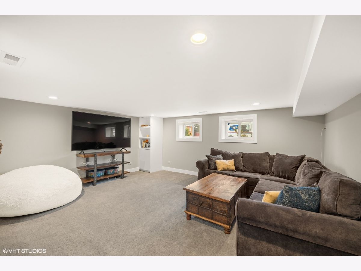
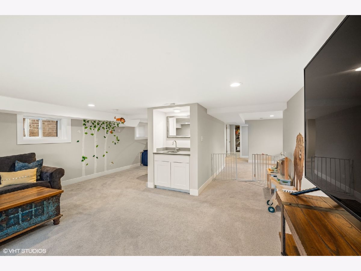
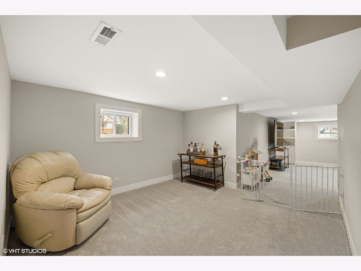
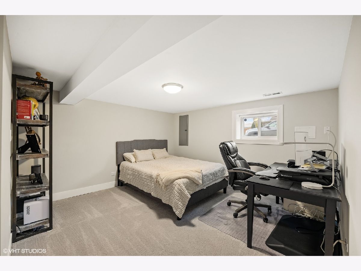
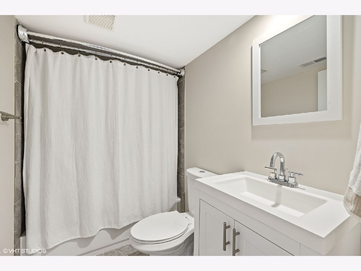
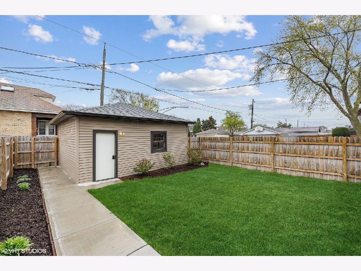
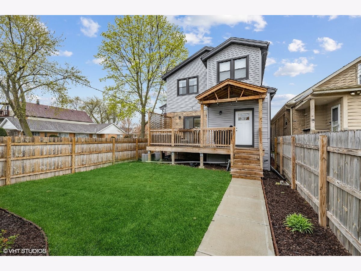
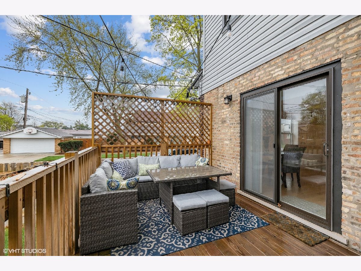
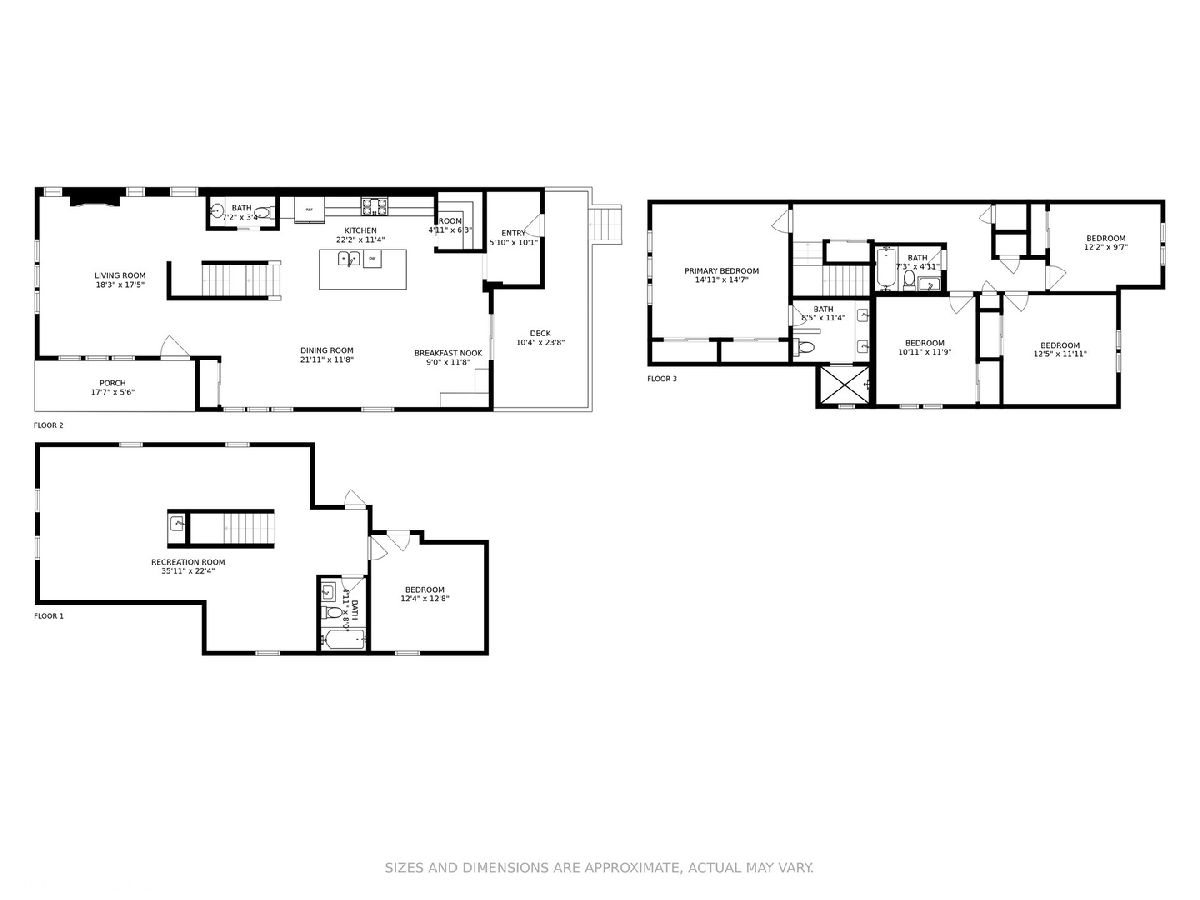
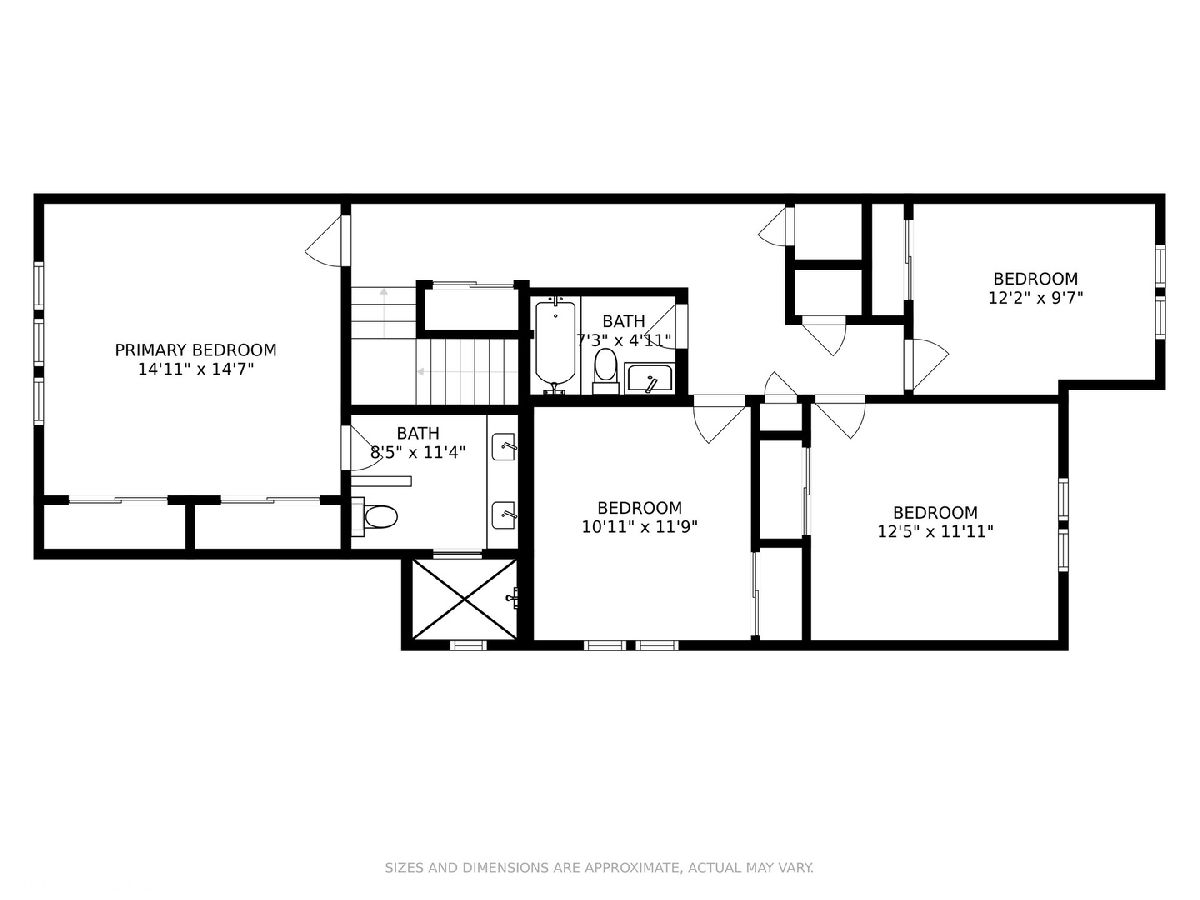
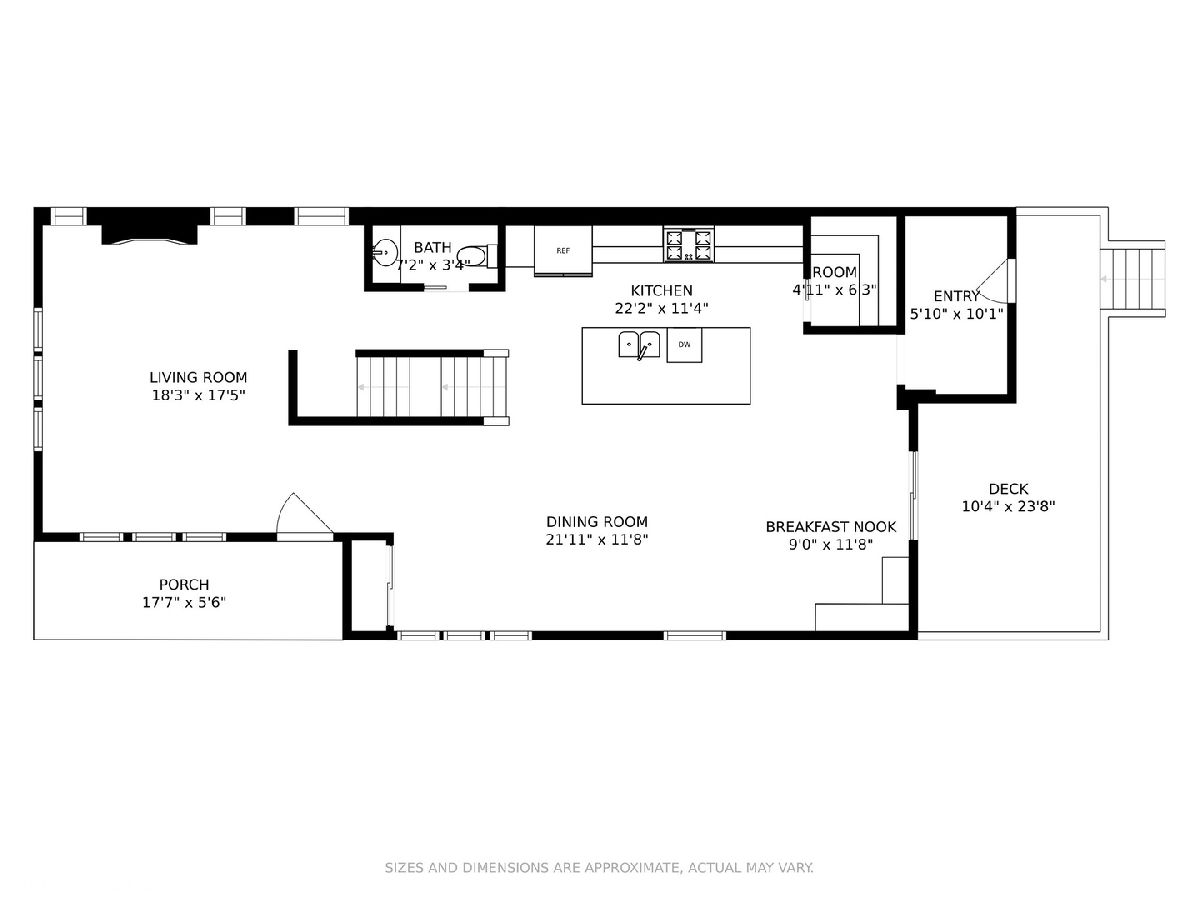
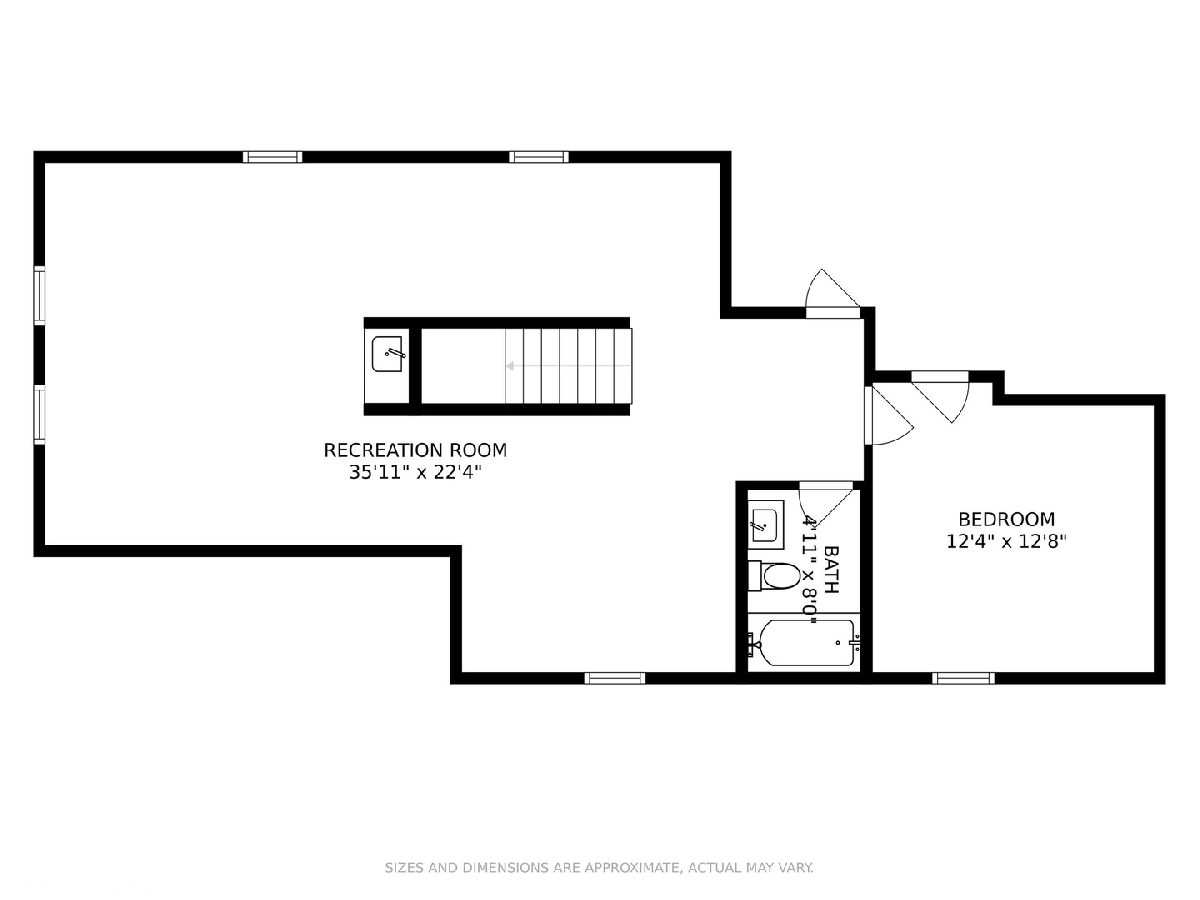
Room Specifics
Total Bedrooms: 5
Bedrooms Above Ground: 4
Bedrooms Below Ground: 1
Dimensions: —
Floor Type: Carpet
Dimensions: —
Floor Type: Carpet
Dimensions: —
Floor Type: Carpet
Dimensions: —
Floor Type: —
Full Bathrooms: 4
Bathroom Amenities: Double Sink,Full Body Spray Shower,Soaking Tub
Bathroom in Basement: 1
Rooms: Bedroom 5,Breakfast Room,Pantry,Foyer,Deck
Basement Description: Finished,Concrete (Basement),Rec/Family Area,Sleeping Area,Storage Space
Other Specifics
| 2 | |
| Concrete Perimeter | |
| Concrete | |
| Deck, Porch | |
| Corner Lot,Fenced Yard | |
| 31X126 | |
| Unfinished | |
| Full | |
| Vaulted/Cathedral Ceilings, Skylight(s), Bar-Wet, Hardwood Floors, Built-in Features, Walk-In Closet(s), Ceiling - 9 Foot, Open Floorplan, Some Window Treatmnt, Drapes/Blinds | |
| Range, Microwave, Dishwasher, Refrigerator, High End Refrigerator, Washer, Dryer, Disposal, Stainless Steel Appliance(s), Wine Refrigerator, Range Hood, Gas Cooktop, Gas Oven, Range Hood | |
| Not in DB | |
| Curbs, Sidewalks, Street Lights, Street Paved | |
| — | |
| — | |
| Gas Log, Gas Starter |
Tax History
| Year | Property Taxes |
|---|---|
| 2018 | $4,622 |
| 2021 | $4,959 |
Contact Agent
Nearby Similar Homes
Nearby Sold Comparables
Contact Agent
Listing Provided By
Compass


