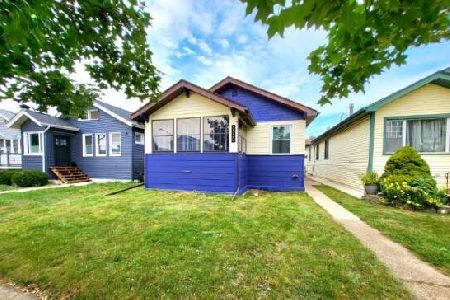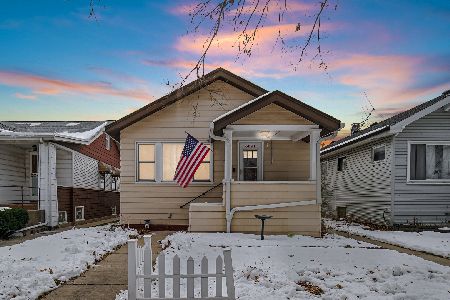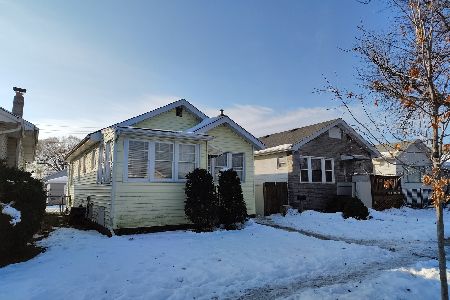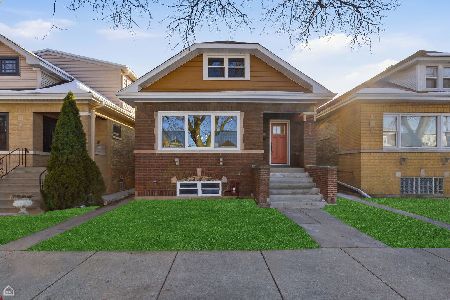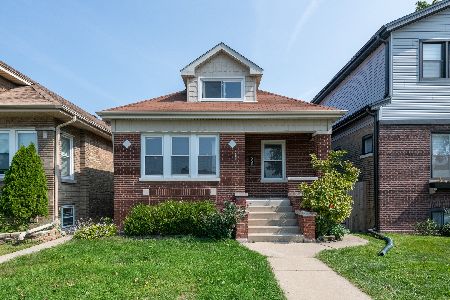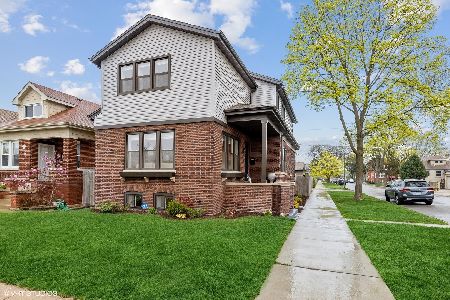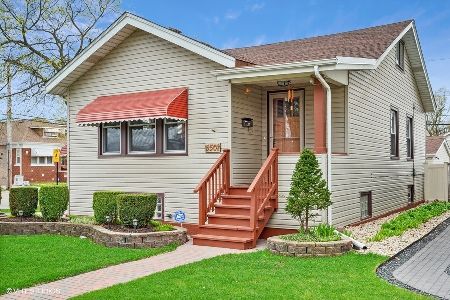3711 Linder Avenue, Portage Park, Chicago, Illinois 60641
$371,000
|
Sold
|
|
| Status: | Closed |
| Sqft: | 2,703 |
| Cost/Sqft: | $139 |
| Beds: | 4 |
| Baths: | 2 |
| Year Built: | 1922 |
| Property Taxes: | $4,494 |
| Days On Market: | 2460 |
| Lot Size: | 0,09 |
Description
Recently rehabbed 4 bed/2 bath brick bungalow in booming Portage Park that blends well-preserved vintage details with updates & modern conveniences. Features new tear-off roof on house & garage, new siding w/ welded seams & vapor barrier, new gutters, new high-efficiency hvac & condenser, & copper plumbing throughout. Newly re-finished original hwd floors, stained glass, and nicely preserved oak molding & trim. The upstairs was gutted; new electrical, lighting, drywall, windows, insulation and heating. It includes a huge master bedroom with a 4th bedroom perfect for a nursery or office. The large, updated kitchen includes sustainable bamboo floors, Corian counters, ss appliances, an abundance of soft-closing cabinets, and a large pantry. The kitchen flows nicely to a sprawling deck and patio (through a sliding glass door), making it ideal for entertaining. The basement includes a brand new full bathroom & large family room, offering versatility for family living. A pleasure to show.
Property Specifics
| Single Family | |
| — | |
| Bungalow | |
| 1922 | |
| Full,Walkout | |
| BUNGALOW | |
| No | |
| 0.09 |
| Cook | |
| — | |
| 0 / Not Applicable | |
| None | |
| Lake Michigan,Public | |
| Public Sewer | |
| 10357001 | |
| 13211210220000 |
Property History
| DATE: | EVENT: | PRICE: | SOURCE: |
|---|---|---|---|
| 17 Dec, 2010 | Sold | $215,000 | MRED MLS |
| 2 Nov, 2010 | Under contract | $239,000 | MRED MLS |
| 5 Oct, 2010 | Listed for sale | $239,000 | MRED MLS |
| 29 May, 2019 | Sold | $371,000 | MRED MLS |
| 29 Apr, 2019 | Under contract | $375,000 | MRED MLS |
| 25 Apr, 2019 | Listed for sale | $375,000 | MRED MLS |
Room Specifics
Total Bedrooms: 4
Bedrooms Above Ground: 4
Bedrooms Below Ground: 0
Dimensions: —
Floor Type: Hardwood
Dimensions: —
Floor Type: Hardwood
Dimensions: —
Floor Type: Wood Laminate
Full Bathrooms: 2
Bathroom Amenities: —
Bathroom in Basement: 1
Rooms: Deck,Foyer,Pantry,Sitting Room,Utility Room-Lower Level
Basement Description: Partially Finished
Other Specifics
| 2 | |
| Concrete Perimeter | |
| — | |
| Deck, Patio, Storms/Screens | |
| Fenced Yard | |
| 30X126 | |
| Dormer,Finished,Full | |
| None | |
| Bar-Dry, Hardwood Floors, First Floor Bedroom, First Floor Full Bath | |
| Range, Microwave, Dishwasher, Refrigerator, Washer, Dryer, Stainless Steel Appliance(s) | |
| Not in DB | |
| Sidewalks, Street Lights, Street Paved | |
| — | |
| — | |
| — |
Tax History
| Year | Property Taxes |
|---|---|
| 2010 | $4,053 |
| 2019 | $4,494 |
Contact Agent
Nearby Similar Homes
Nearby Sold Comparables
Contact Agent
Listing Provided By
Dirk A. Gould Realty LLC


