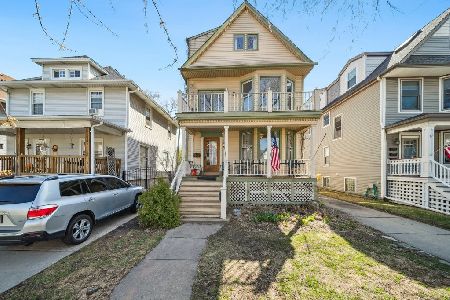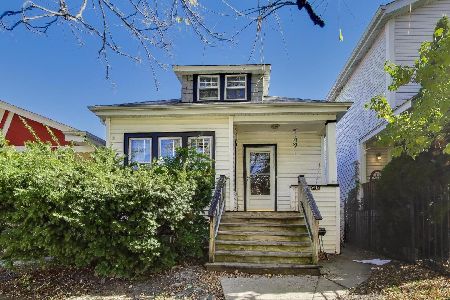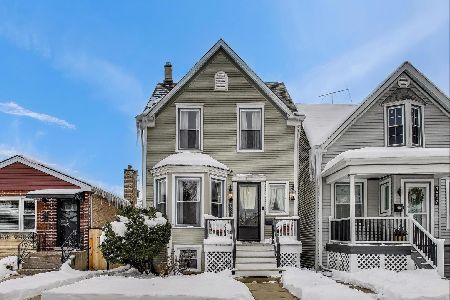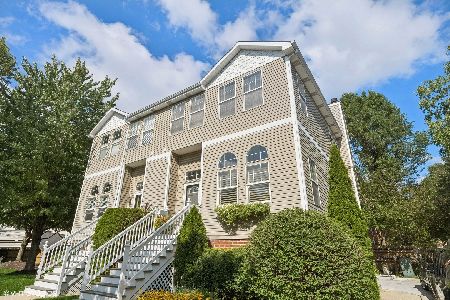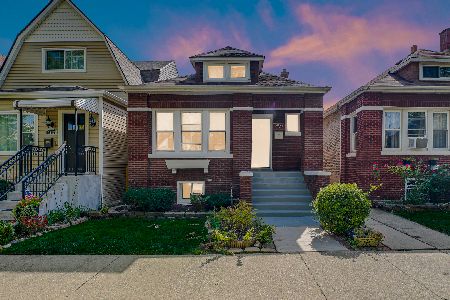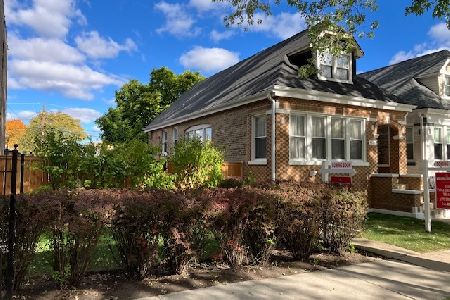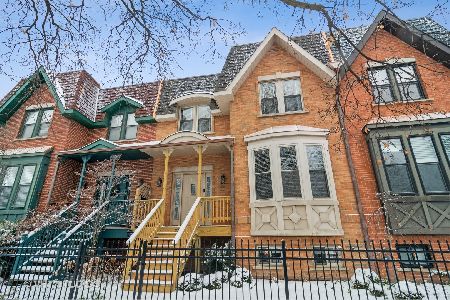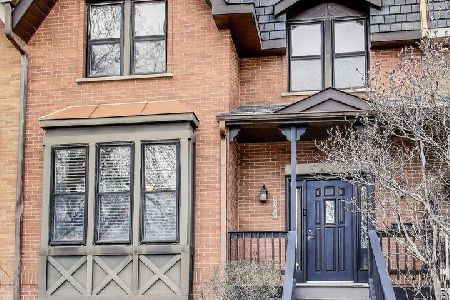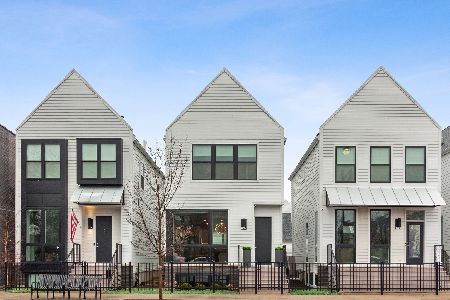3704 Kostner Avenue, Irving Park, Chicago, Illinois 60641
$565,000
|
Sold
|
|
| Status: | Closed |
| Sqft: | 3,200 |
| Cost/Sqft: | $180 |
| Beds: | 4 |
| Baths: | 4 |
| Year Built: | 2003 |
| Property Taxes: | $9,156 |
| Days On Market: | 2782 |
| Lot Size: | 0,05 |
Description
Old Irving beautiful brick row home (5-bed/3.5-bath) in Gables I development. Tall ceilings and amazing natural light. The light-filled front entryway opens to a large living room and dining area. Hardwood floors. Main level also features great room style kitchen-family room area. Large eat-in kitchen with separate table area & breakfast bar island -- open to family room and rear deck. Open layout flows perfectly from front to back. 2nd level features 4-bedrooms and 2-baths including a master bedroom bath with separate shower and tub. Washer/dryer on 2nd level. Skylight lights up 2nd level hallway and stairs. Lower level features garage access, 5th bedroom, full bath and a large rec room - perfect for guests or live-in nanny. Short ride to downtown via highway or Metra train. Blue line accessible also. 5-minute walk to Metra Train. Does not back up to train. Walk to the best of Old Irving Park. Fee simple. No association fees.
Property Specifics
| Single Family | |
| — | |
| Row House | |
| 2003 | |
| Full | |
| — | |
| No | |
| 0.05 |
| Cook | |
| — | |
| 0 / Not Applicable | |
| None | |
| Public | |
| Public Sewer | |
| 09940264 | |
| 13221190250000 |
Property History
| DATE: | EVENT: | PRICE: | SOURCE: |
|---|---|---|---|
| 14 Jun, 2018 | Sold | $565,000 | MRED MLS |
| 16 May, 2018 | Under contract | $574,900 | MRED MLS |
| 5 May, 2018 | Listed for sale | $574,900 | MRED MLS |
| 3 Mar, 2023 | Sold | $650,000 | MRED MLS |
| 3 Feb, 2023 | Under contract | $660,000 | MRED MLS |
| 31 Jan, 2023 | Listed for sale | $660,000 | MRED MLS |
Room Specifics
Total Bedrooms: 5
Bedrooms Above Ground: 4
Bedrooms Below Ground: 1
Dimensions: —
Floor Type: Carpet
Dimensions: —
Floor Type: Carpet
Dimensions: —
Floor Type: Carpet
Dimensions: —
Floor Type: —
Full Bathrooms: 4
Bathroom Amenities: Whirlpool,Separate Shower
Bathroom in Basement: 1
Rooms: Deck,Foyer,Bedroom 5,Recreation Room
Basement Description: Finished,Exterior Access
Other Specifics
| 2 | |
| — | |
| — | |
| Deck, Brick Paver Patio | |
| — | |
| 24X98 | |
| — | |
| Full | |
| Skylight(s), Hardwood Floors, Second Floor Laundry | |
| Range, Microwave, Dishwasher, Refrigerator, Washer, Dryer, Disposal, Stainless Steel Appliance(s) | |
| Not in DB | |
| — | |
| — | |
| — | |
| — |
Tax History
| Year | Property Taxes |
|---|---|
| 2018 | $9,156 |
| 2023 | $10,424 |
Contact Agent
Nearby Similar Homes
Nearby Sold Comparables
Contact Agent
Listing Provided By
@properties

