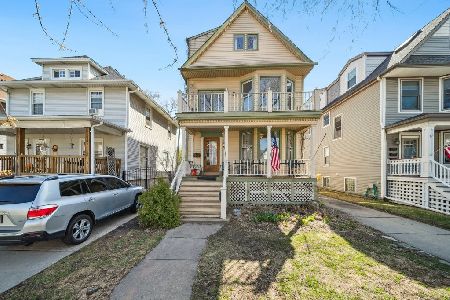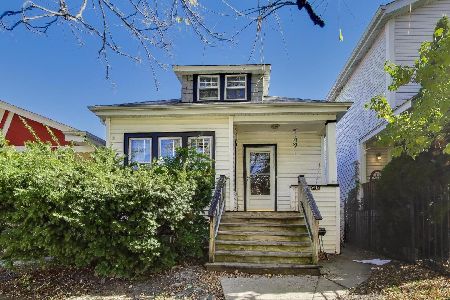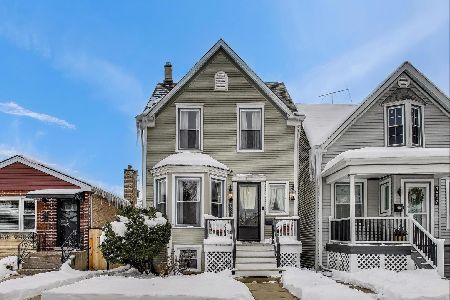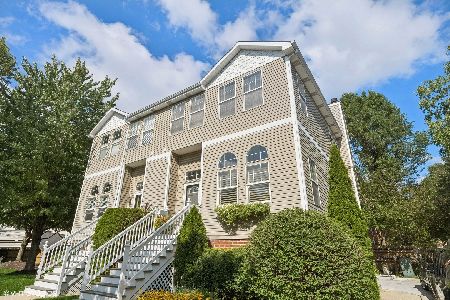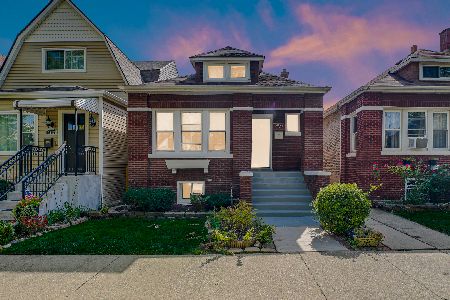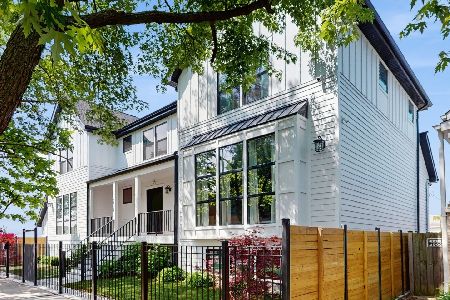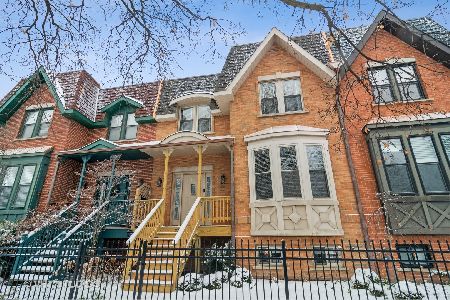3706 Kostner Avenue, Irving Park, Chicago, Illinois 60641
$799,000
|
Sold
|
|
| Status: | Closed |
| Sqft: | 3,200 |
| Cost/Sqft: | $250 |
| Beds: | 4 |
| Baths: | 3 |
| Year Built: | 2003 |
| Property Taxes: | $10,944 |
| Days On Market: | 256 |
| Lot Size: | 0,05 |
Description
This super spacious, 2003 construction 4bed/2.5bath single family row home has it all!!!! Wide and spacious floorplan, amazing Old Irving location, beautiful brick row home in Gables I development. Tall ceilings and amazing natural light. The light-filled front entryway opens to a large living room and dining area. Hardwood floors throughout main level. Main level also features rear family room off kitchen. Large eat-in kitchen with separate table area & breakfast bar island -- opens to newer rear deck and lower brick paver patio. Open layout flows perfectly from front to back. 2nd level features 4-bedrooms and 2-baths including a master bedroom bath with separate shower and tub. Washer/dryer on 2nd level. Skylight lights up 2nd level hallway and stairs. Huge rec room in lower level for entertaining, play and workout area. 2.5 car attached garage. Short ride to downtown via highway or NEW Metra train. Blue line accessible also. 5-minute walk to Metra Train. Does not back up to train. Walk to the best of Old Irving Park/6 Corners. Fee simple. No association fees. Newer roof, mechanics, appliances and deck! Bigger than BASECAMP!
Property Specifics
| Single Family | |
| — | |
| — | |
| 2003 | |
| — | |
| — | |
| No | |
| 0.05 |
| Cook | |
| — | |
| 0 / Not Applicable | |
| — | |
| — | |
| — | |
| 12329909 | |
| 13221190260000 |
Property History
| DATE: | EVENT: | PRICE: | SOURCE: |
|---|---|---|---|
| 28 Dec, 2018 | Sold | $555,000 | MRED MLS |
| 24 Oct, 2018 | Under contract | $569,500 | MRED MLS |
| 5 Oct, 2018 | Listed for sale | $569,500 | MRED MLS |
| 13 Jun, 2025 | Sold | $799,000 | MRED MLS |
| 22 Apr, 2025 | Under contract | $799,000 | MRED MLS |
| 4 Apr, 2025 | Listed for sale | $799,000 | MRED MLS |
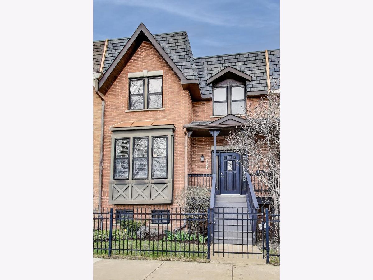
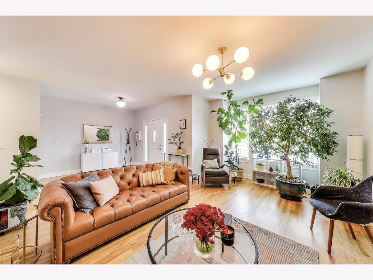
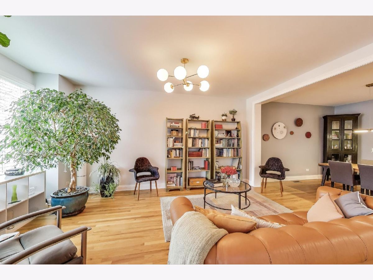
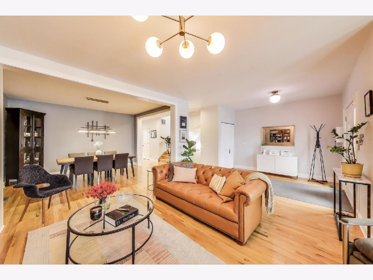
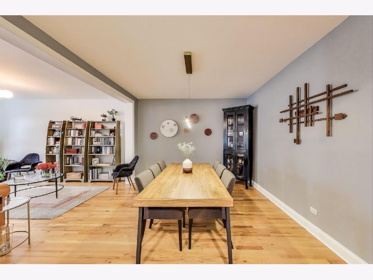
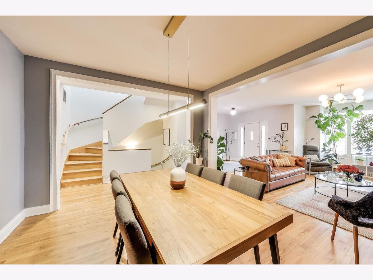
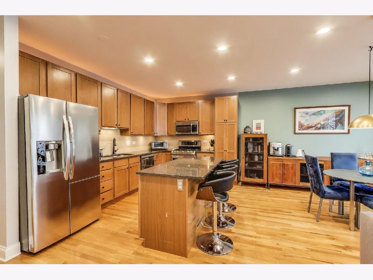
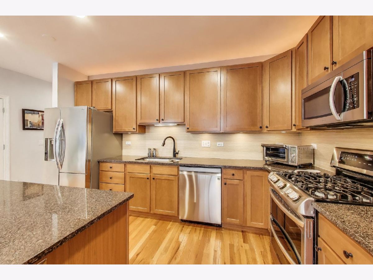
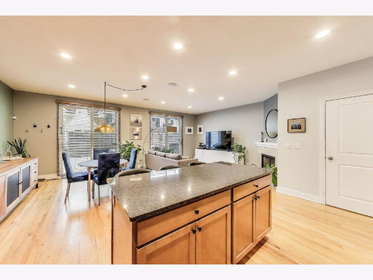
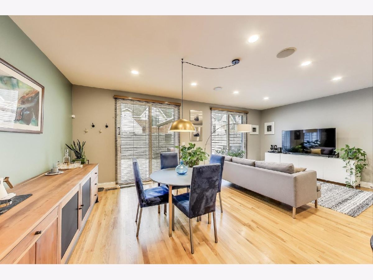
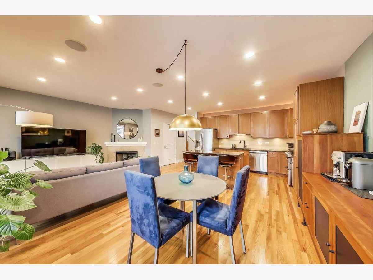
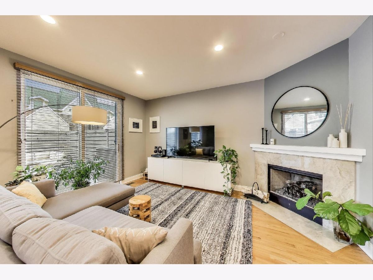
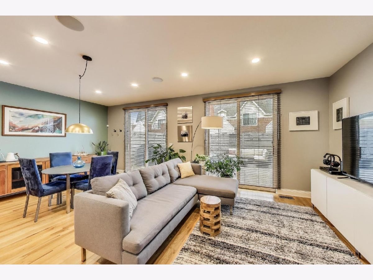
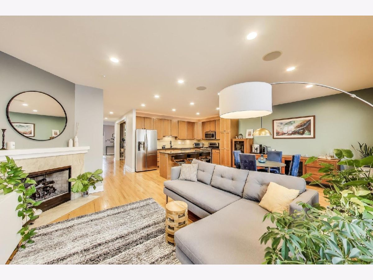
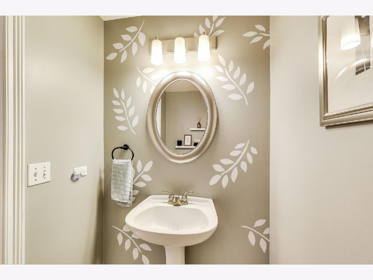
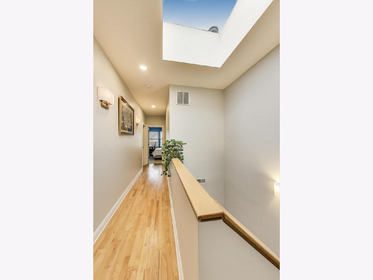
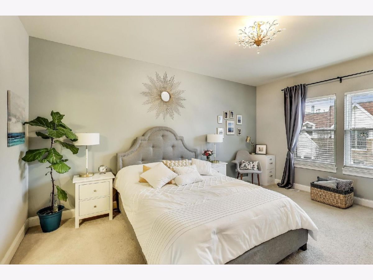
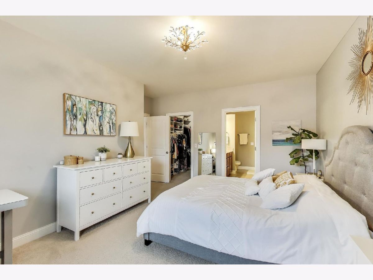
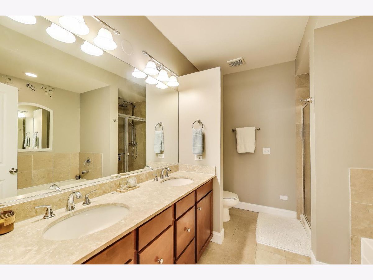
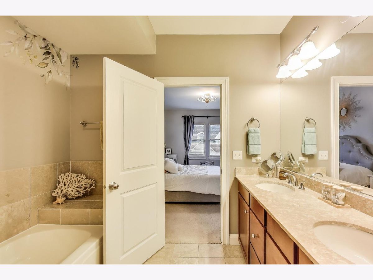
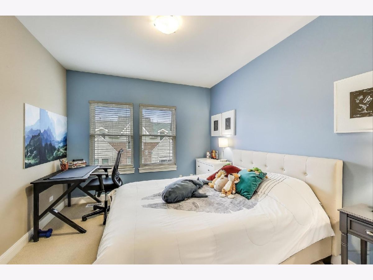
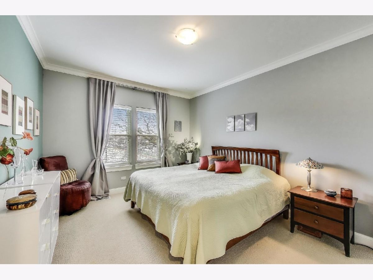
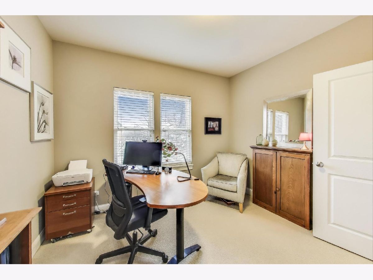
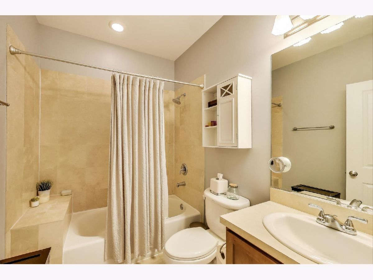
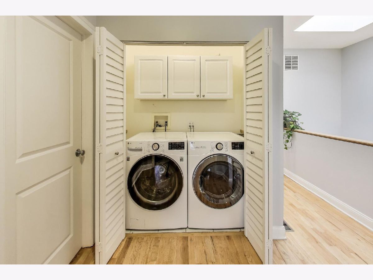
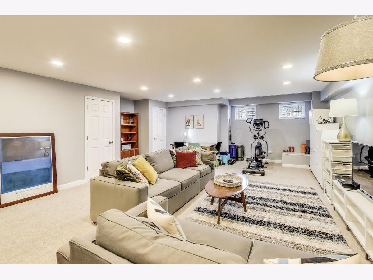
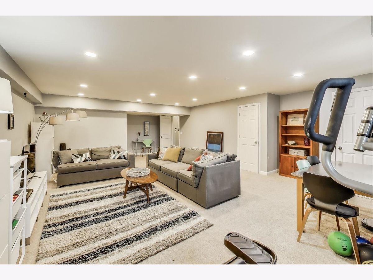
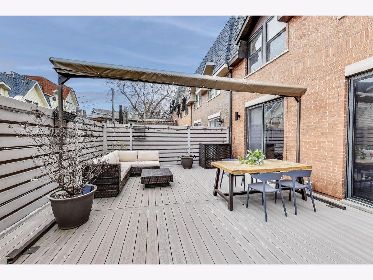
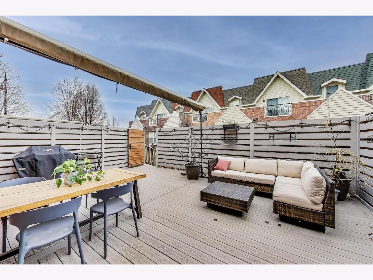
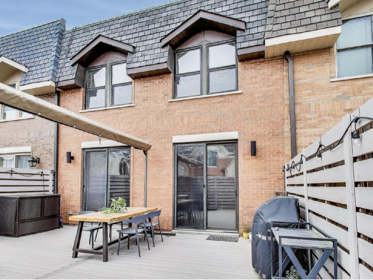
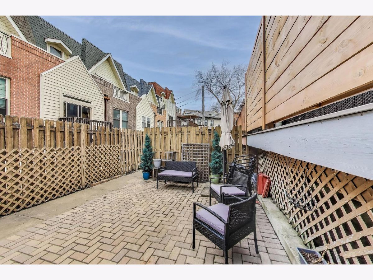
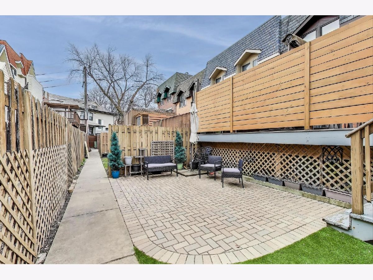
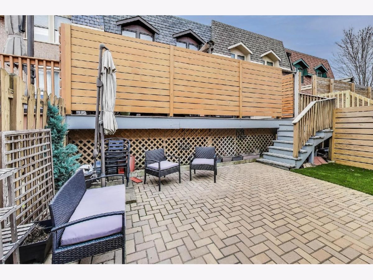
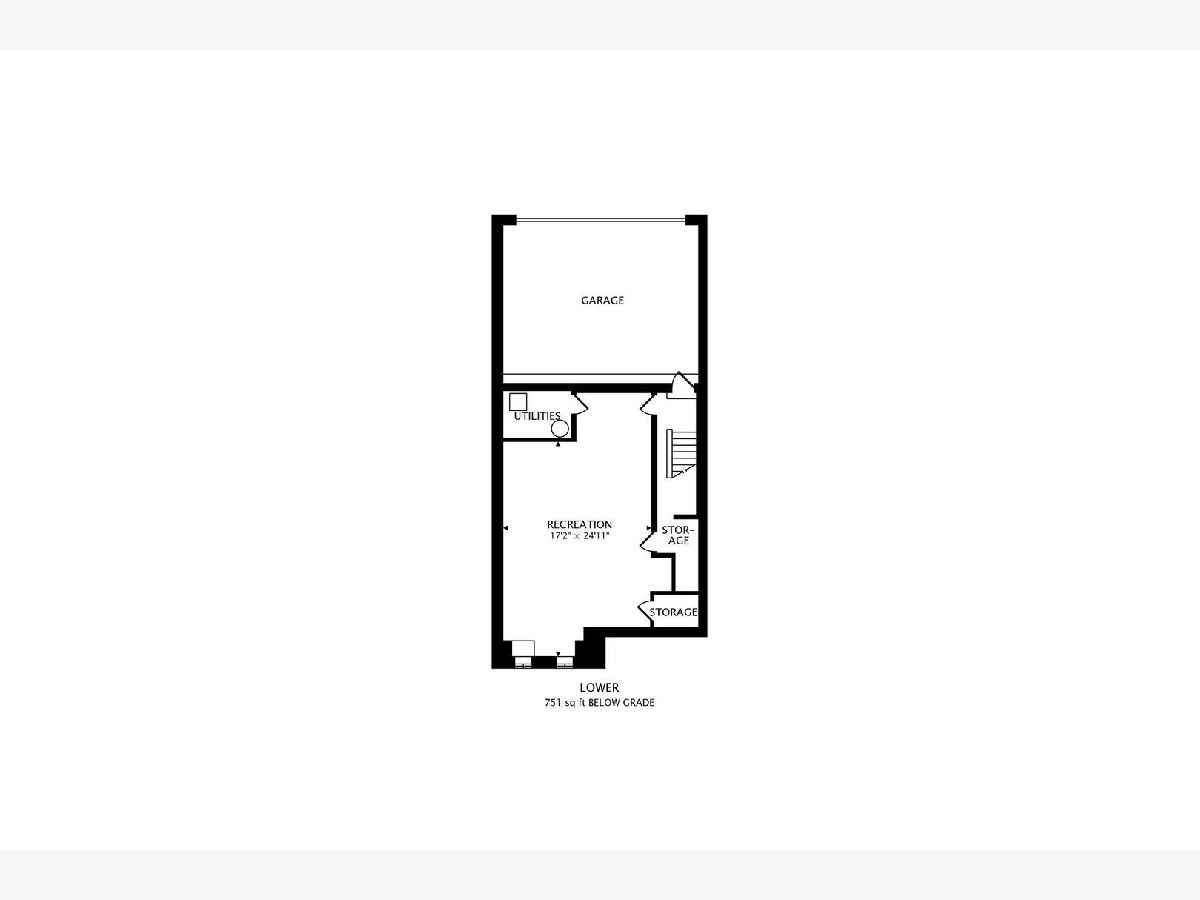
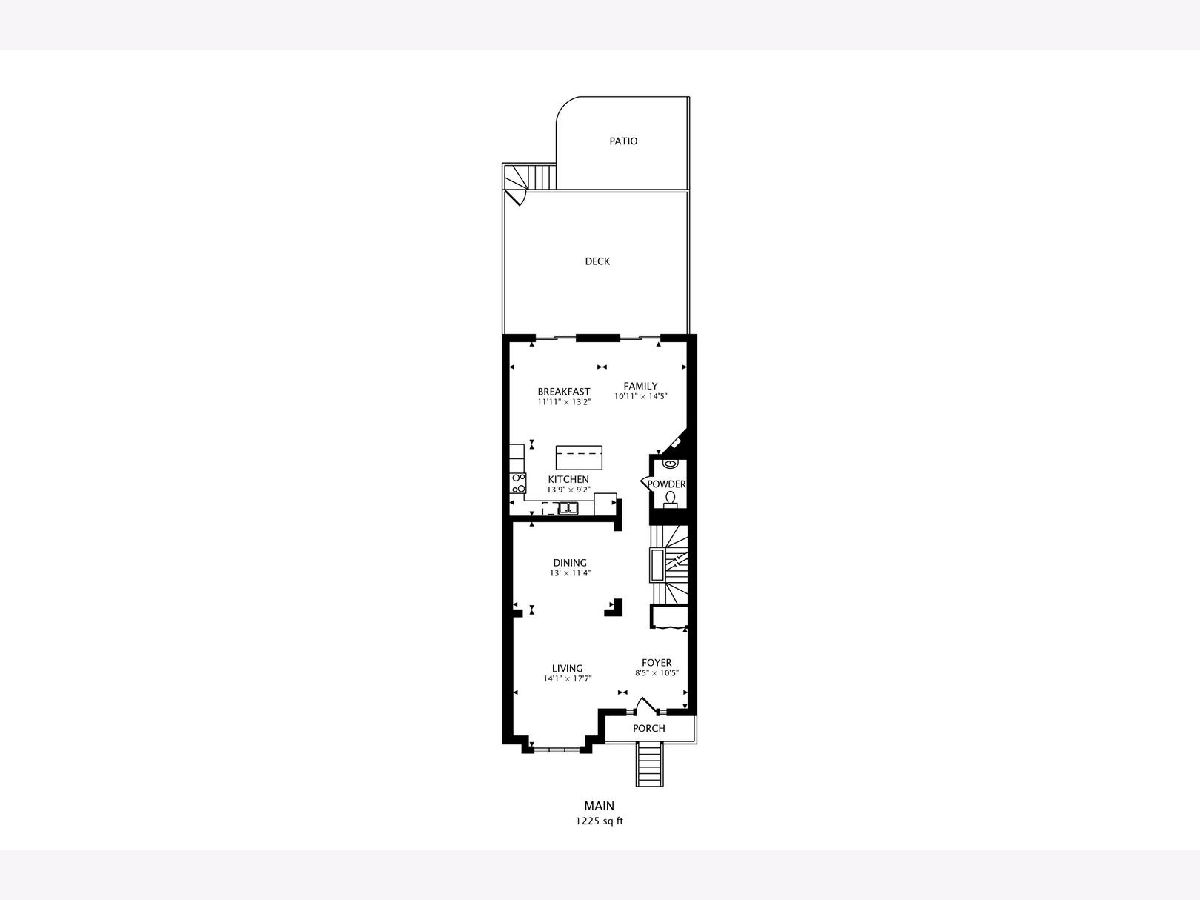
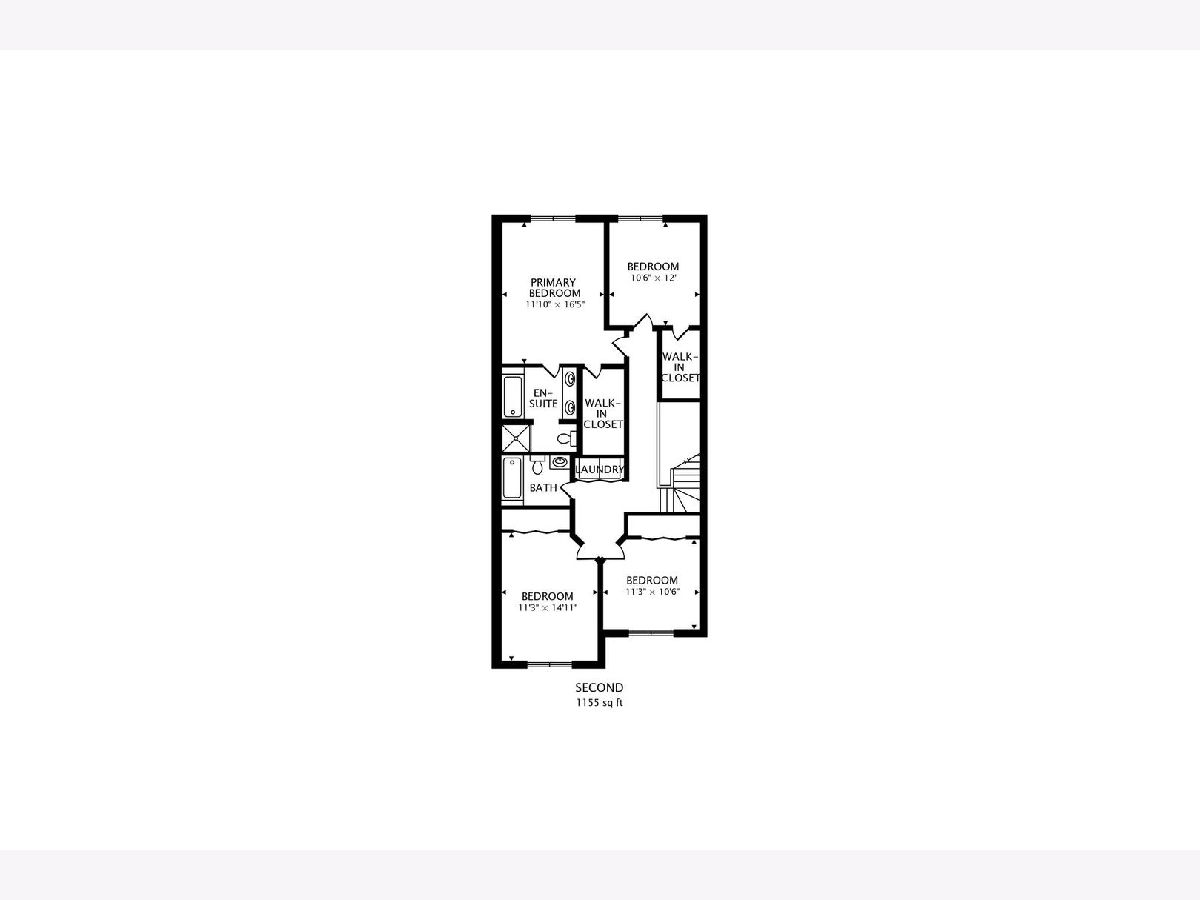
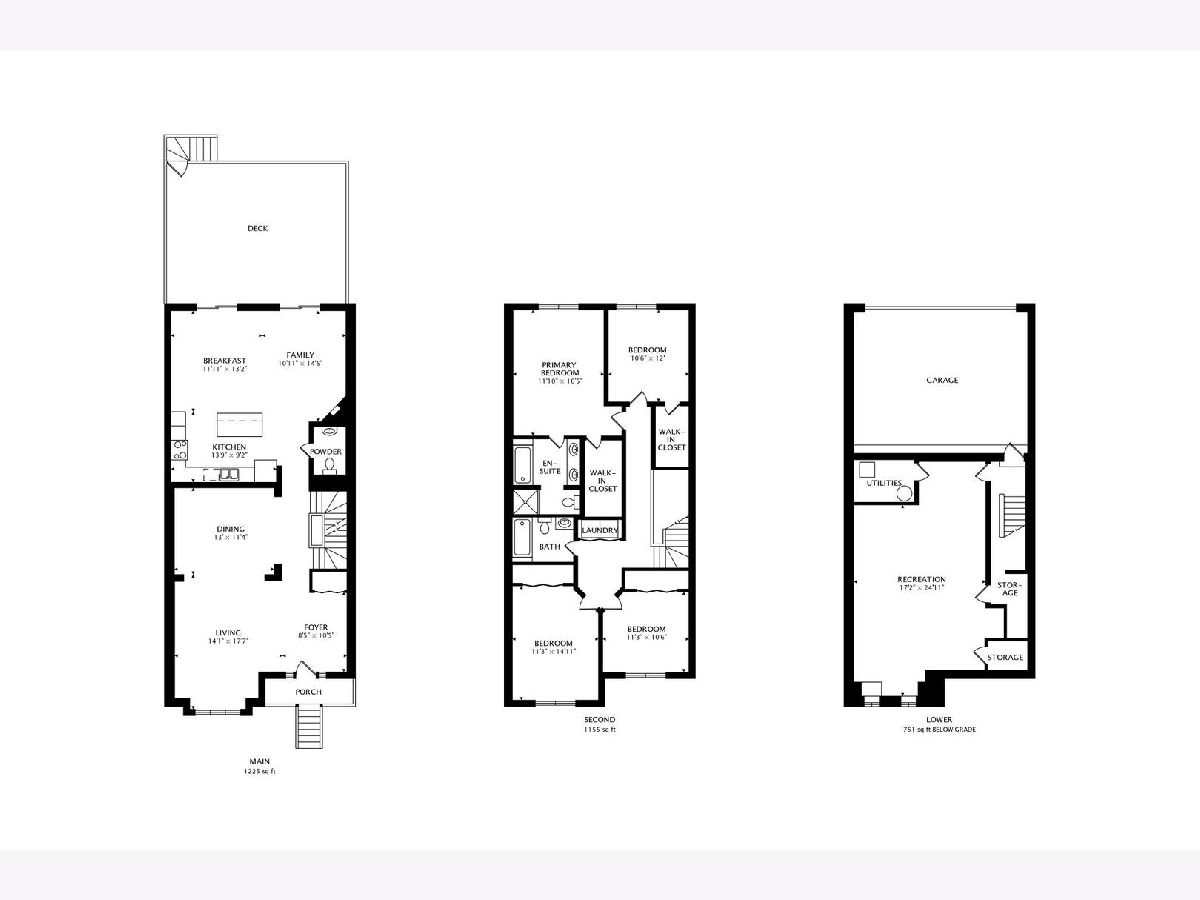
Room Specifics
Total Bedrooms: 4
Bedrooms Above Ground: 4
Bedrooms Below Ground: 0
Dimensions: —
Floor Type: —
Dimensions: —
Floor Type: —
Dimensions: —
Floor Type: —
Full Bathrooms: 3
Bathroom Amenities: Whirlpool,Separate Shower
Bathroom in Basement: 1
Rooms: —
Basement Description: —
Other Specifics
| 2 | |
| — | |
| — | |
| — | |
| — | |
| 24X98 | |
| — | |
| — | |
| — | |
| — | |
| Not in DB | |
| — | |
| — | |
| — | |
| — |
Tax History
| Year | Property Taxes |
|---|---|
| 2018 | $9,650 |
| 2025 | $10,944 |
Contact Agent
Nearby Similar Homes
Nearby Sold Comparables
Contact Agent
Listing Provided By
@properties Christies International Real Estate

