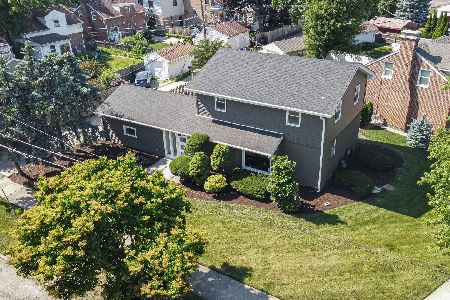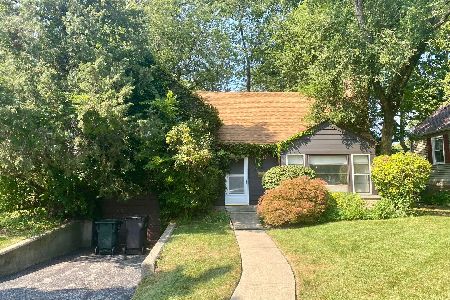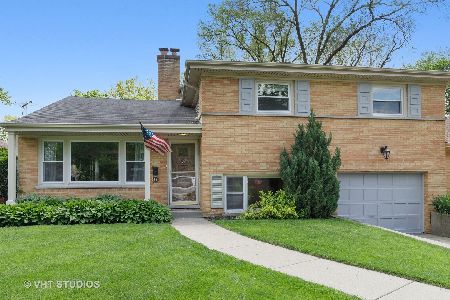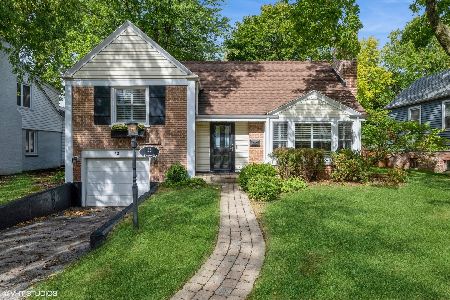3705 Grove Street, Skokie, Illinois 60076
$758,000
|
Sold
|
|
| Status: | Closed |
| Sqft: | 4,337 |
| Cost/Sqft: | $179 |
| Beds: | 7 |
| Baths: | 5 |
| Year Built: | 1958 |
| Property Taxes: | $12,686 |
| Days On Market: | 1718 |
| Lot Size: | 0,17 |
Description
Welcome to the most impressive home in Skokie at 3705 Grove Street. Located in an unbeatable location adjacent to Timber Ridge Park, Bessie Rhodes Agent School and a block from Walker Elementary School. This home has seven bedrooms and five full bathrooms, and so many great features, you may never want to leave. Imagine this: you wake up in the primary bedroom overlooking the park and the gorgeous landscaped yard from the fourth floor. Then you step out onto the balcony with your cup of coffee and breathe in the fresh air. Enjoy the updated ensuite bath with whirlpool and separate shower. Find your clothes in the walk in closet. From there, say hello to everyone who is happy because they have space for their own bedroom and bathroom. You can even stop in your home office which also has a lovely view of the park, which certainly will brighten your mood. Maybe sit and read the news in the sitting area. As you get down to the main level, you will cook in the spacious kitchen and breakfast area. The home has great room for entertaining which is now essential as the world improves. Guests will look out onto the park, and then head to the family room to warm up by the cozy fireplace. Keep yourself in shape in the recreation room which is a great space for your tread and bike. The lower level also has a great space for a guest room/office which is adjacent to another full bathroom with a roll-in shower. When you do decide to head out, have a fire in the backyard and take in the natural environment. Your car will stay dry in the attached garage. The house will also stay dry with the well maintained flood control system and new roof. This is a truly unique and amazing home.Check out the 3D tour, video and schedule a showing today!
Property Specifics
| Single Family | |
| — | |
| Other | |
| 1958 | |
| None | |
| — | |
| No | |
| 0.17 |
| Cook | |
| — | |
| 0 / Not Applicable | |
| None | |
| Lake Michigan,Public | |
| Public Sewer | |
| 11096957 | |
| 10143040460000 |
Nearby Schools
| NAME: | DISTRICT: | DISTANCE: | |
|---|---|---|---|
|
Grade School
Walker Elementary School |
65 | — | |
|
Middle School
Chute Middle School |
65 | Not in DB | |
|
High School
Evanston Twp High School |
202 | Not in DB | |
|
Alternate Elementary School
Dr Bessie Rhodes Magnet School |
— | Not in DB | |
|
Alternate Junior High School
Dr Bessie Rhodes Magnet School |
— | Not in DB | |
Property History
| DATE: | EVENT: | PRICE: | SOURCE: |
|---|---|---|---|
| 16 Jun, 2016 | Sold | $675,000 | MRED MLS |
| 4 Apr, 2016 | Under contract | $699,000 | MRED MLS |
| — | Last price change | $719,900 | MRED MLS |
| 2 Mar, 2016 | Listed for sale | $719,900 | MRED MLS |
| 30 Jul, 2021 | Sold | $758,000 | MRED MLS |
| 5 Jul, 2021 | Under contract | $775,000 | MRED MLS |
| — | Last price change | $799,000 | MRED MLS |
| 21 May, 2021 | Listed for sale | $875,000 | MRED MLS |
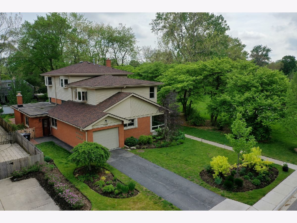
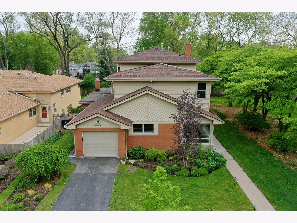
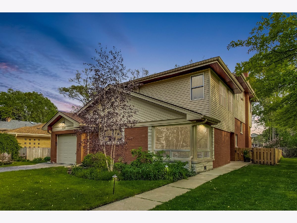
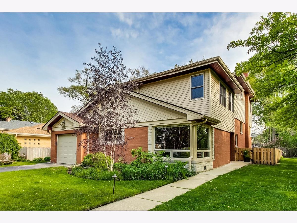
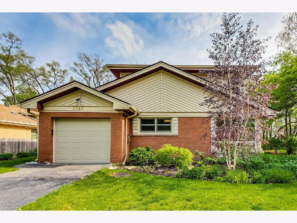
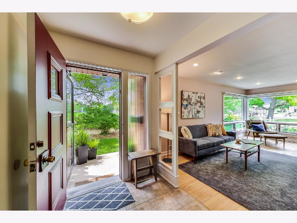
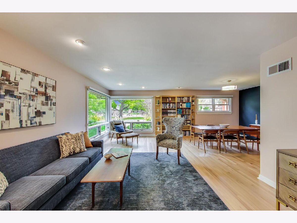
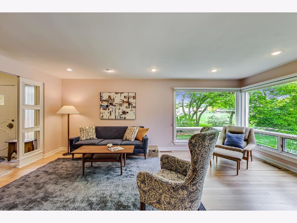
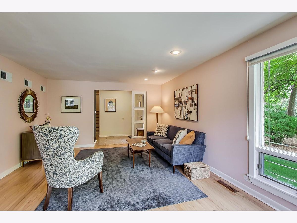
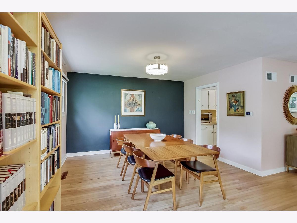
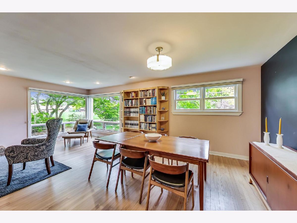
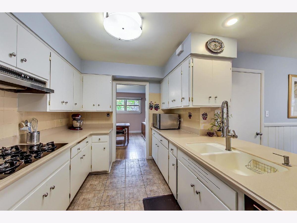
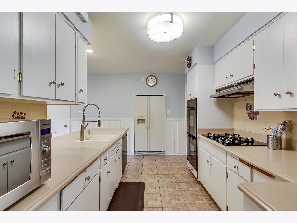
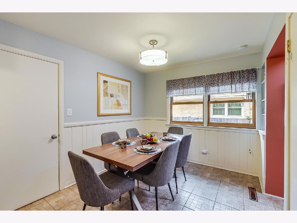
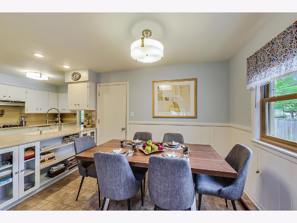
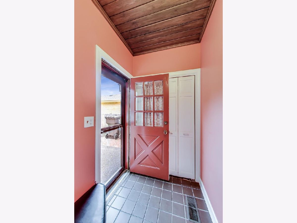
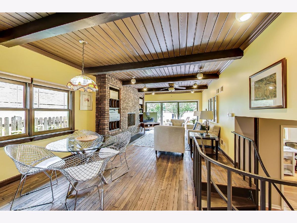
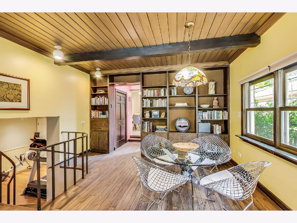
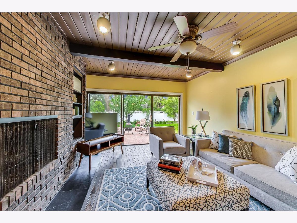
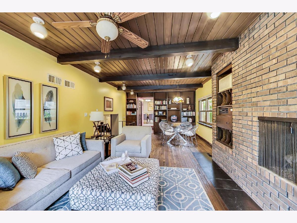
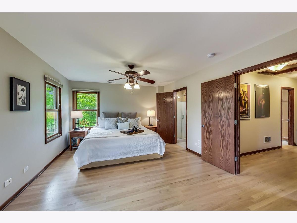
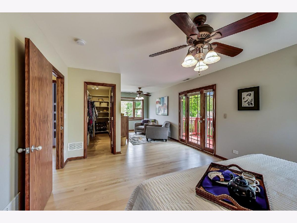
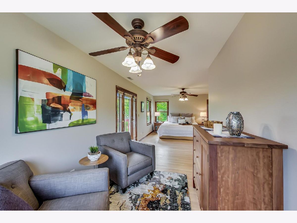
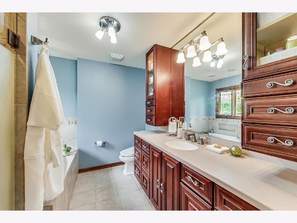
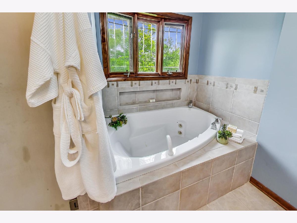
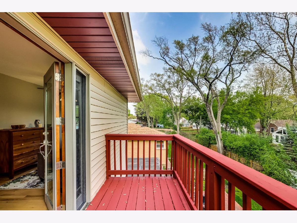
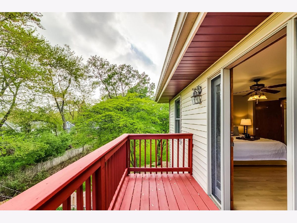
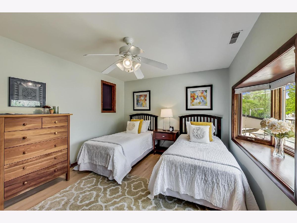
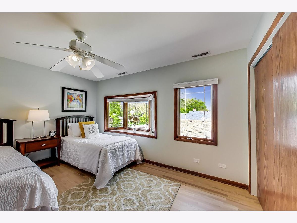
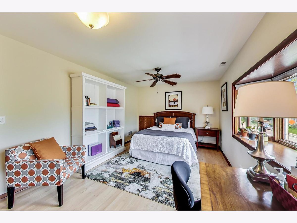
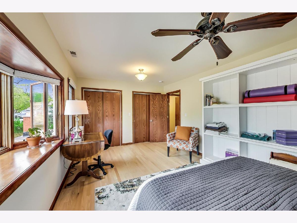
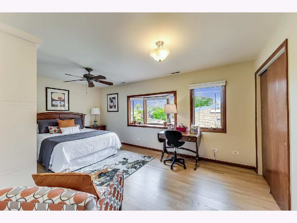
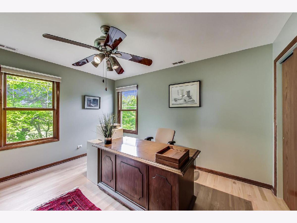
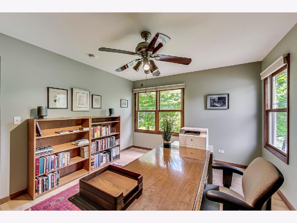
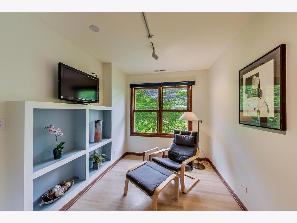
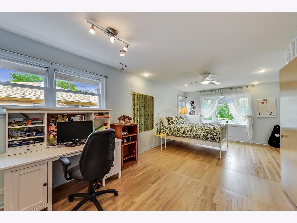
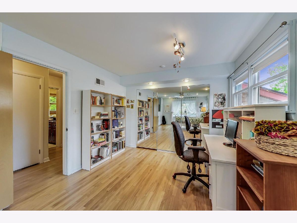
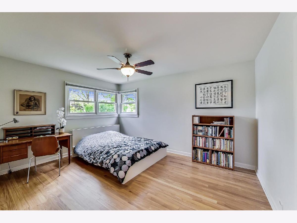
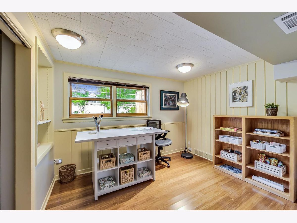
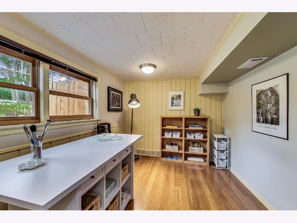
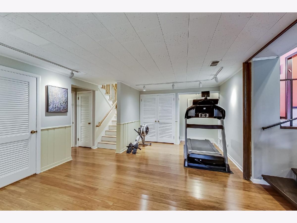
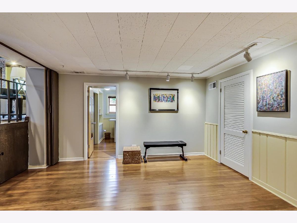
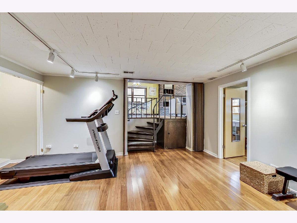
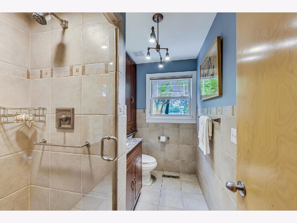
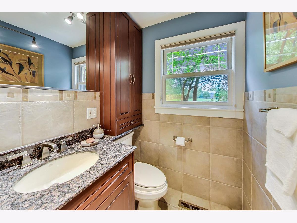
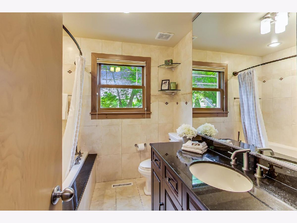
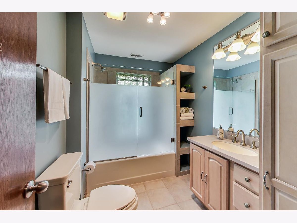
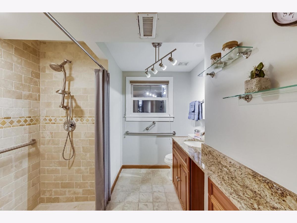
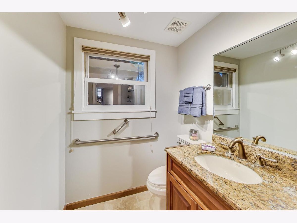
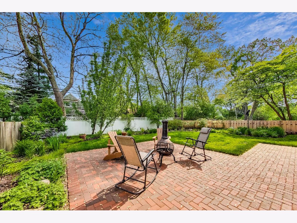
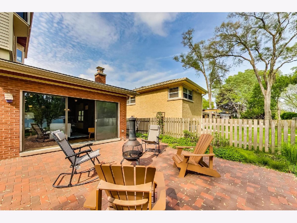
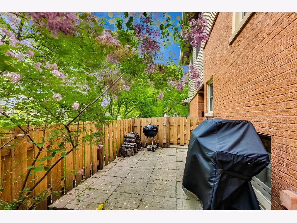
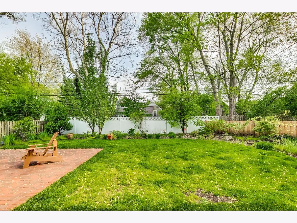
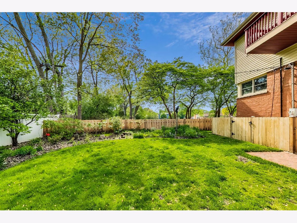
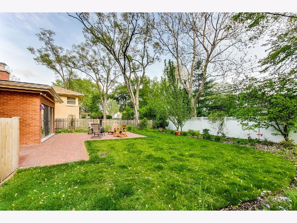
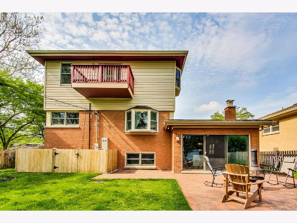
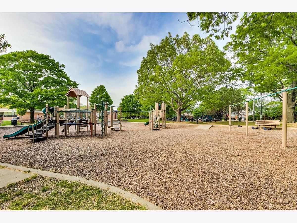
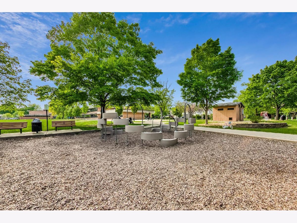
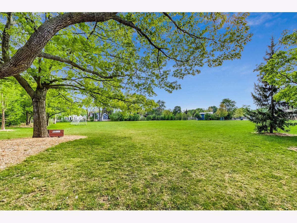
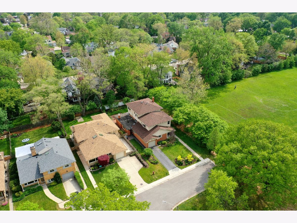
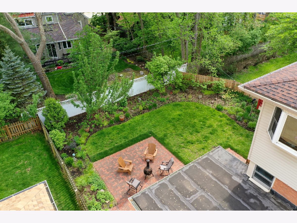
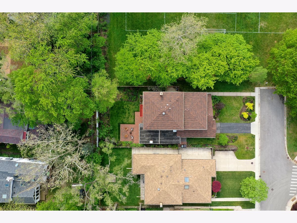
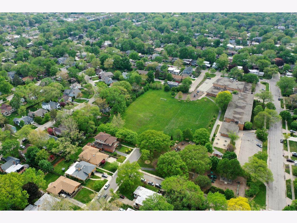
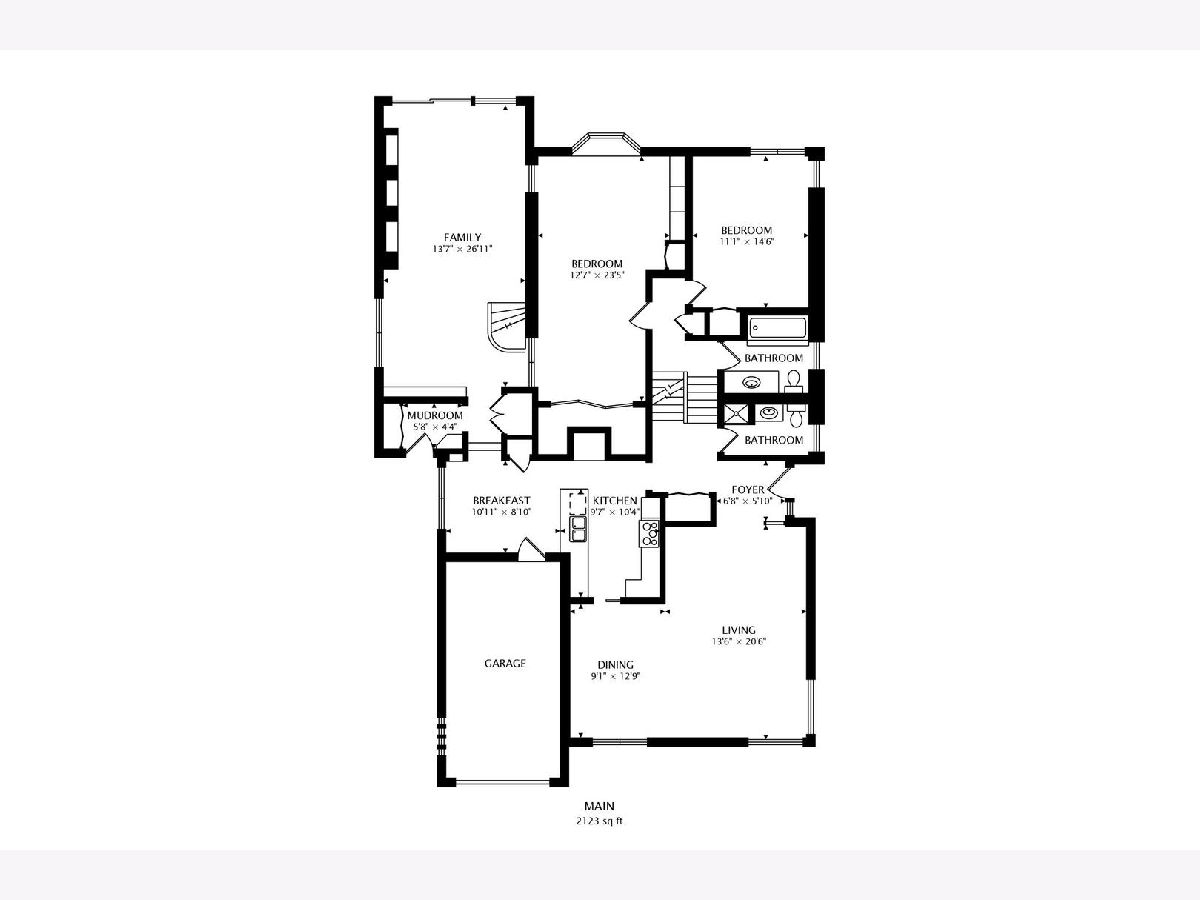
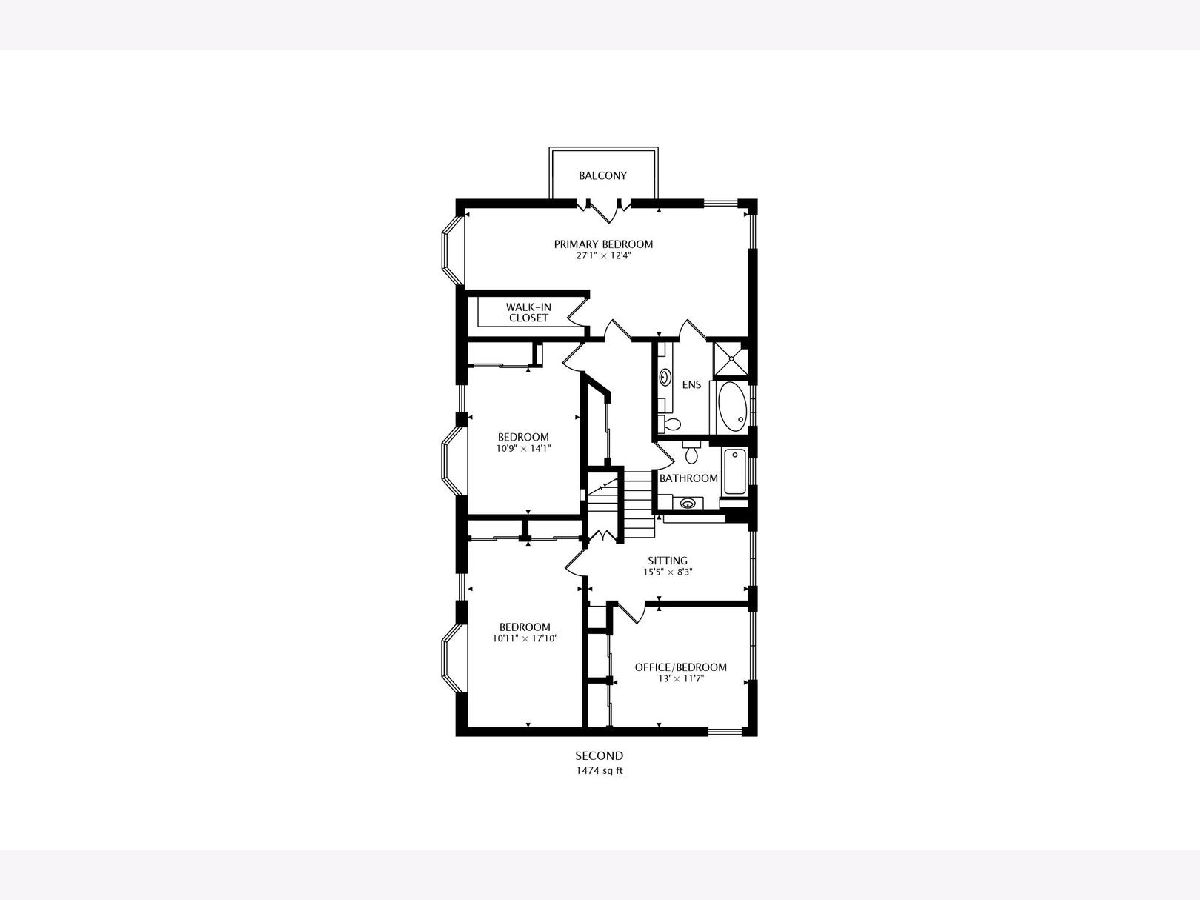
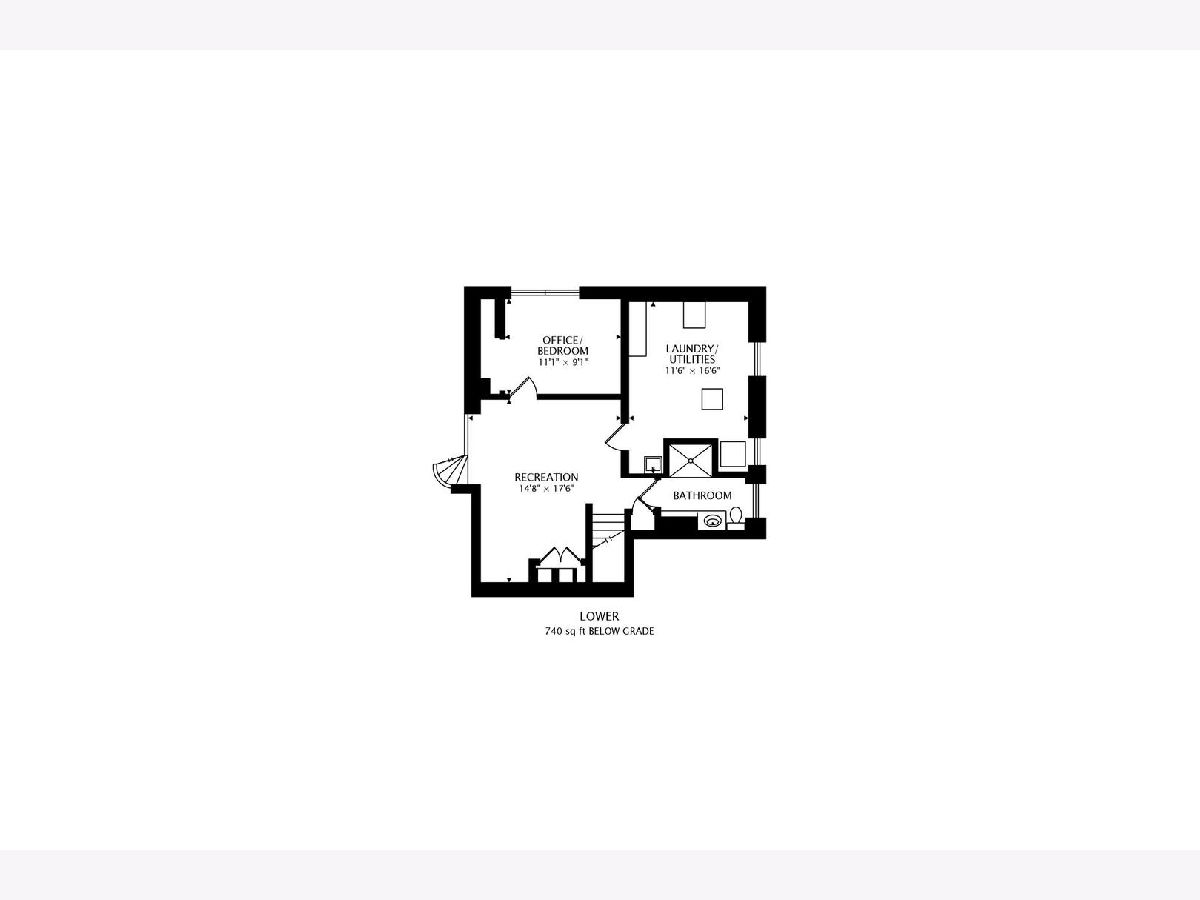
Room Specifics
Total Bedrooms: 7
Bedrooms Above Ground: 7
Bedrooms Below Ground: 0
Dimensions: —
Floor Type: Hardwood
Dimensions: —
Floor Type: Hardwood
Dimensions: —
Floor Type: Hardwood
Dimensions: —
Floor Type: —
Dimensions: —
Floor Type: —
Dimensions: —
Floor Type: —
Full Bathrooms: 5
Bathroom Amenities: Whirlpool,Separate Shower,Handicap Shower,Double Sink
Bathroom in Basement: 0
Rooms: Balcony/Porch/Lanai,Bedroom 5,Bedroom 6,Bedroom 7,Breakfast Room,Recreation Room,Foyer,Mud Room,Sitting Room
Basement Description: None
Other Specifics
| 1 | |
| Concrete Perimeter | |
| Asphalt | |
| Balcony, Patio, Storms/Screens | |
| Fenced Yard,Landscaped,Park Adjacent | |
| 55X133 | |
| — | |
| Full | |
| Hardwood Floors, In-Law Arrangement | |
| Double Oven, Dishwasher, Washer, Dryer, Disposal, Cooktop, Built-In Oven, Range Hood | |
| Not in DB | |
| — | |
| — | |
| — | |
| Wood Burning, Gas Log, Gas Starter |
Tax History
| Year | Property Taxes |
|---|---|
| 2016 | $11,458 |
| 2021 | $12,686 |
Contact Agent
Nearby Similar Homes
Nearby Sold Comparables
Contact Agent
Listing Provided By
Dream Town Realty






