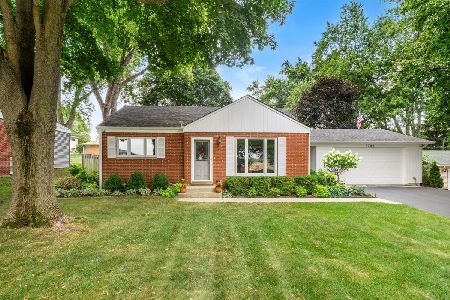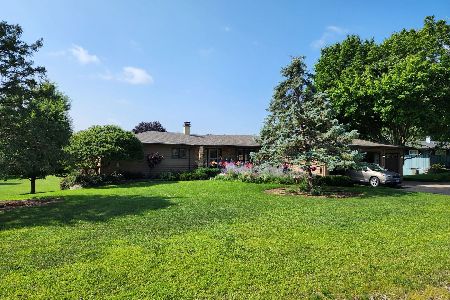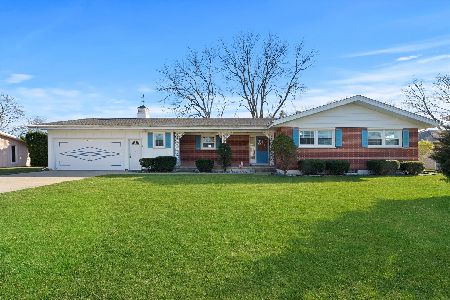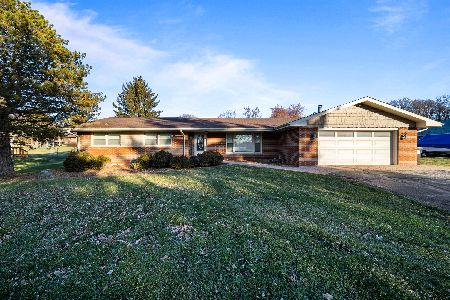3705 Saint Paul Avenue, Mchenry, Illinois 60050
$400,000
|
Sold
|
|
| Status: | Closed |
| Sqft: | 4,818 |
| Cost/Sqft: | $83 |
| Beds: | 4 |
| Baths: | 3 |
| Year Built: | 1959 |
| Property Taxes: | $11,760 |
| Days On Market: | 2742 |
| Lot Size: | 1,03 |
Description
This home is made for entertaining!! A lot larger than it appears 4000+ square foot brick walkout ranch with cedar siding features a 6+ car garage and an acre of land. Beautiful chef's kitchen w/ granite, extra large island, over-sized cook top & refrigerator. Vaulted ceilings, hardwood floors and an endless amount of rooms including a home gym, den (could be used as a 5th bedroom), bar, family room, rec room, office & so much more. 30x40 6 car garage is heated & includes a work bench area. Outdoor entertaining is a pleasure with the in ground pool, 30x18 brick patio plus a 30x18 deck to enhance your outdoor experience. Built in storage room 6x20 for all of the outdoor toys plus a shed w/ water and electric. All of this on a professionally landscaped acre close to downtown McHenry, the rec center & grade school. Home is a hidden gem and one you do not want to miss.
Property Specifics
| Single Family | |
| — | |
| Ranch | |
| 1959 | |
| Full,Walkout | |
| — | |
| No | |
| 1.03 |
| Mc Henry | |
| Edgebrook Heights | |
| 0 / Not Applicable | |
| None | |
| Public | |
| Public Sewer | |
| 10020277 | |
| 0935378006 |
Property History
| DATE: | EVENT: | PRICE: | SOURCE: |
|---|---|---|---|
| 19 Nov, 2018 | Sold | $400,000 | MRED MLS |
| 17 Sep, 2018 | Under contract | $399,900 | MRED MLS |
| — | Last price change | $425,000 | MRED MLS |
| 16 Jul, 2018 | Listed for sale | $425,000 | MRED MLS |
| 13 Oct, 2023 | Sold | $589,000 | MRED MLS |
| 4 Aug, 2023 | Under contract | $589,000 | MRED MLS |
| 4 Aug, 2023 | Listed for sale | $589,000 | MRED MLS |
Room Specifics
Total Bedrooms: 4
Bedrooms Above Ground: 4
Bedrooms Below Ground: 0
Dimensions: —
Floor Type: Hardwood
Dimensions: —
Floor Type: Carpet
Dimensions: —
Floor Type: Carpet
Full Bathrooms: 3
Bathroom Amenities: Whirlpool,Separate Shower
Bathroom in Basement: 1
Rooms: Den,Deck,Exercise Room,Foyer,Game Room,Office,Recreation Room,Storage,Walk In Closet,Workshop,Other Room
Basement Description: Finished,Exterior Access
Other Specifics
| 6 | |
| Concrete Perimeter | |
| Asphalt | |
| Deck, Patio, Brick Paver Patio, In Ground Pool | |
| Landscaped | |
| 144X299 | |
| — | |
| Full | |
| Vaulted/Cathedral Ceilings, Bar-Dry, Hardwood Floors, First Floor Bedroom, First Floor Laundry, First Floor Full Bath | |
| — | |
| Not in DB | |
| — | |
| — | |
| — | |
| Gas Log |
Tax History
| Year | Property Taxes |
|---|---|
| 2018 | $11,760 |
| 2023 | $12,645 |
Contact Agent
Nearby Similar Homes
Nearby Sold Comparables
Contact Agent
Listing Provided By
RE/MAX Plaza











