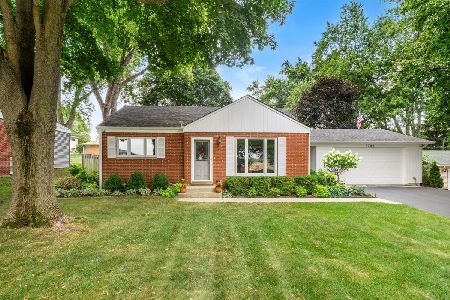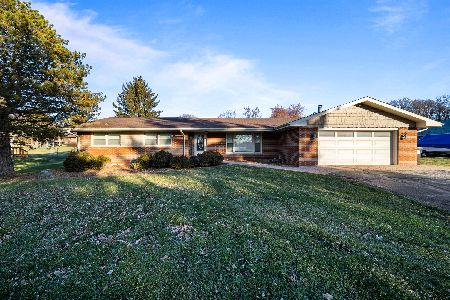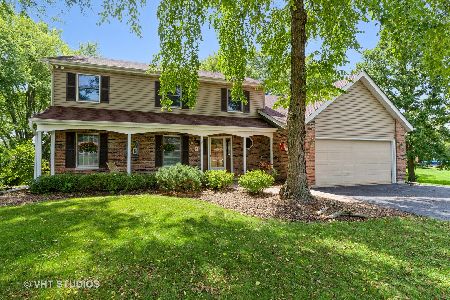3714 Saint Paul Avenue, Mchenry, Illinois 60050
$170,000
|
Sold
|
|
| Status: | Closed |
| Sqft: | 1,688 |
| Cost/Sqft: | $107 |
| Beds: | 3 |
| Baths: | 3 |
| Year Built: | 1968 |
| Property Taxes: | $8,507 |
| Days On Market: | 2993 |
| Lot Size: | 0,99 |
Description
Charming Impeccable 3 bedroom 2.5 bath All Brick Ranch on 1 acre nestled in a quiet unincorporated neighborhood on the edge of town on a dead end street. Kitchen with butcher block island & newer stainless steel appliances. Gleaming hardwood floors though out home. Open great room concept with cathedral ceiling & skylights. Separate family room with fireplace, vaulted ceiling, skylights & sliding door access to the patio and fenced area of the yard. Master bedroom bath. Newer roof, windows, baths & boiler. Interior freshly painted. Radiant heat crawl space floor. Taxes DO NOT reflect homestead exemption.
Property Specifics
| Single Family | |
| — | |
| Ranch | |
| 1968 | |
| None | |
| — | |
| No | |
| 0.99 |
| Mc Henry | |
| Edgebrook Heights | |
| 0 / Not Applicable | |
| None | |
| Private Well | |
| Septic-Private | |
| 09796766 | |
| 0935377018 |
Nearby Schools
| NAME: | DISTRICT: | DISTANCE: | |
|---|---|---|---|
|
Grade School
Edgebrook Elementary School |
15 | — | |
|
Middle School
Mchenry Middle School |
15 | Not in DB | |
|
High School
Mchenry High School-east Campus |
156 | Not in DB | |
|
Alternate Elementary School
Chauncey H Duker School |
— | Not in DB | |
Property History
| DATE: | EVENT: | PRICE: | SOURCE: |
|---|---|---|---|
| 17 Mar, 2018 | Sold | $170,000 | MRED MLS |
| 23 Jan, 2018 | Under contract | $179,900 | MRED MLS |
| — | Last price change | $184,900 | MRED MLS |
| 8 Nov, 2017 | Listed for sale | $189,900 | MRED MLS |
| 18 Apr, 2024 | Sold | $320,000 | MRED MLS |
| 16 Mar, 2024 | Under contract | $329,900 | MRED MLS |
| 14 Feb, 2024 | Listed for sale | $329,900 | MRED MLS |
Room Specifics
Total Bedrooms: 3
Bedrooms Above Ground: 3
Bedrooms Below Ground: 0
Dimensions: —
Floor Type: Hardwood
Dimensions: —
Floor Type: Hardwood
Full Bathrooms: 3
Bathroom Amenities: —
Bathroom in Basement: —
Rooms: No additional rooms
Basement Description: Crawl
Other Specifics
| 2 | |
| Concrete Perimeter | |
| Asphalt | |
| Deck, Stamped Concrete Patio, Storms/Screens | |
| Fenced Yard | |
| 144 X 301 | |
| — | |
| Full | |
| Vaulted/Cathedral Ceilings, Skylight(s), Hardwood Floors, Heated Floors, First Floor Bedroom, First Floor Full Bath | |
| Range, Microwave, Dishwasher, Refrigerator, Washer, Dryer, Stainless Steel Appliance(s) | |
| Not in DB | |
| Park, Street Paved | |
| — | |
| — | |
| — |
Tax History
| Year | Property Taxes |
|---|---|
| 2018 | $8,507 |
| 2024 | $7,511 |
Contact Agent
Nearby Similar Homes
Nearby Sold Comparables
Contact Agent
Listing Provided By
RE/MAX Suburban










