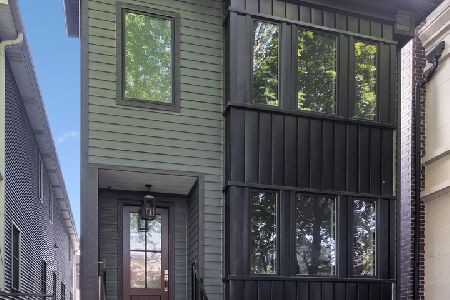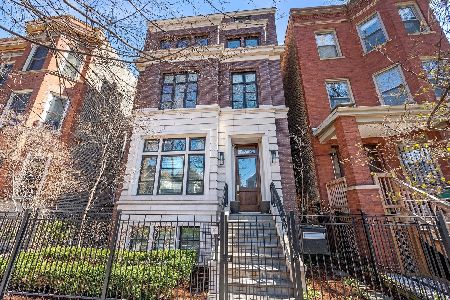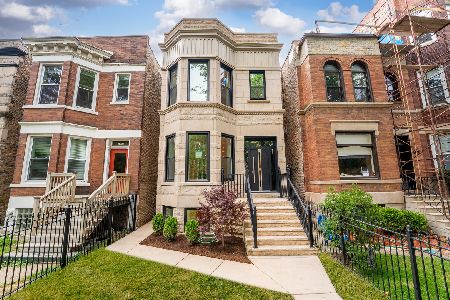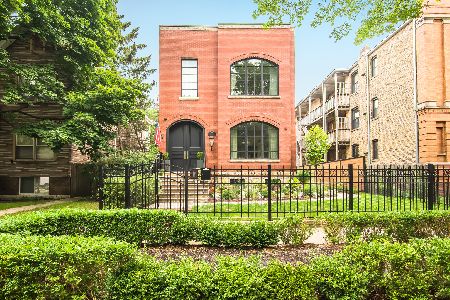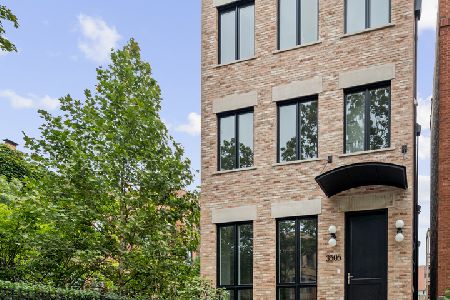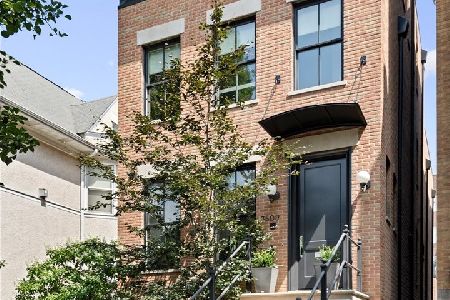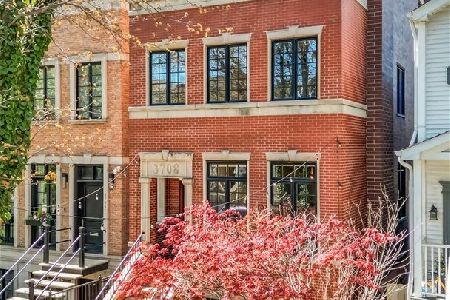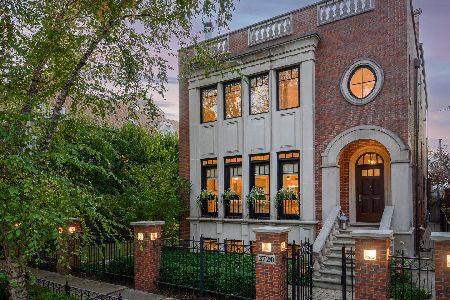3706 Greenview Avenue, Lake View, Chicago, Illinois 60613
$1,775,000
|
Sold
|
|
| Status: | Closed |
| Sqft: | 5,200 |
| Cost/Sqft: | $356 |
| Beds: | 5 |
| Baths: | 5 |
| Year Built: | 2005 |
| Property Taxes: | $10,178 |
| Days On Market: | 3524 |
| Lot Size: | 0,00 |
Description
This stunning custom-built brick and limestone home offers 5,200 square feet of light-filled living by Blaine Elementary School and Juniper Park. It offers wide open living space, 5 bedrooms, 4-1/2 baths, a bonus room ideal as a nursery, office or gym, a 2nd kitchen, 4 spectacular terraces and a wide 2+ car garage. Premium materials are used throughout including hardwood floors, quarter sawn white oak cabinetry, designer lighting and window treatments, limestone fireplaces, and top quality appliances by Sub-Zero, Viking and Miele. Three of the bedrooms feature organized walk-in closets. The master bath has a steam shower and separate jetted tub. The lower level has radiant heat and has the unique ability to be used as a free-standing unit or integrated into the home. Other features include professional landscaping and a/v wiring. This home is conveniently located a quiet residential block in Southport Corridor, one of the most happening neighborhoods in the city's north side!
Property Specifics
| Single Family | |
| — | |
| — | |
| 2005 | |
| Full,English | |
| — | |
| No | |
| — |
| Cook | |
| — | |
| 0 / Not Applicable | |
| None | |
| Lake Michigan | |
| Public Sewer | |
| 09133950 | |
| 14201120531001 |
Nearby Schools
| NAME: | DISTRICT: | DISTANCE: | |
|---|---|---|---|
|
Grade School
Blaine Elementary School |
299 | — | |
|
Middle School
Blaine Elementary School |
299 | Not in DB | |
|
High School
Lake View High School |
299 | Not in DB | |
Property History
| DATE: | EVENT: | PRICE: | SOURCE: |
|---|---|---|---|
| 24 Jun, 2016 | Sold | $1,775,000 | MRED MLS |
| 30 Mar, 2016 | Under contract | $1,850,000 | MRED MLS |
| 8 Feb, 2016 | Listed for sale | $1,850,000 | MRED MLS |
Room Specifics
Total Bedrooms: 5
Bedrooms Above Ground: 5
Bedrooms Below Ground: 0
Dimensions: —
Floor Type: Carpet
Dimensions: —
Floor Type: Carpet
Dimensions: —
Floor Type: Carpet
Dimensions: —
Floor Type: —
Full Bathrooms: 5
Bathroom Amenities: Whirlpool,Separate Shower,Double Sink
Bathroom in Basement: 1
Rooms: Kitchen,Balcony/Porch/Lanai,Bedroom 5,Deck,Exercise Room,Foyer,Pantry,Recreation Room,Walk In Closet
Basement Description: Finished
Other Specifics
| 2 | |
| Concrete Perimeter | |
| — | |
| Balcony, Deck | |
| Fenced Yard,Landscaped | |
| 25 X 124 | |
| — | |
| Full | |
| Skylight(s), Hardwood Floors, Heated Floors | |
| Double Oven, Range, Microwave, Dishwasher, High End Refrigerator, Washer, Dryer, Disposal, Wine Refrigerator | |
| Not in DB | |
| — | |
| — | |
| — | |
| Wood Burning, Gas Log, Gas Starter |
Tax History
| Year | Property Taxes |
|---|---|
| 2016 | $10,178 |
Contact Agent
Nearby Similar Homes
Nearby Sold Comparables
Contact Agent
Listing Provided By
Coldwell Banker Residential

